130 Medium Sized Home Design Ideas, Pictures and Inspiration
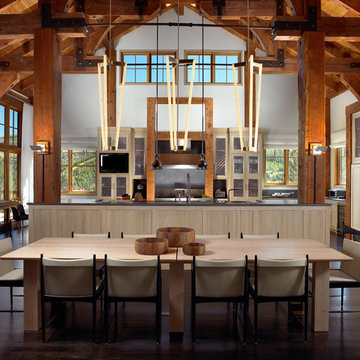
Design ideas for a medium sized rustic l-shaped kitchen/diner in Other with dark hardwood flooring, brown floors, a submerged sink, shaker cabinets, light wood cabinets, engineered stone countertops, integrated appliances and an island.
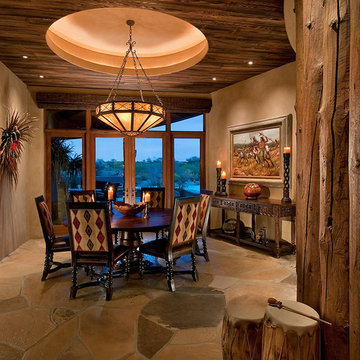
Architect- Terry Kilbane
Mark Boisclair Photography
Project designed by Susie Hersker’s Scottsdale interior design firm Design Directives. Design Directives is active in Phoenix, Paradise Valley, Cave Creek, Carefree, Sedona, and beyond.
For more about Design Directives, click here: https://susanherskerasid.com/

Location: Sand Point, ID. Photos by Marie-Dominique Verdier; built by Selle Valley
Design ideas for a medium sized rustic single-wall kitchen in Seattle with flat-panel cabinets, metal splashback, stainless steel appliances, a submerged sink, light wood cabinets, engineered stone countertops, metallic splashback, medium hardwood flooring, no island and brown floors.
Design ideas for a medium sized rustic single-wall kitchen in Seattle with flat-panel cabinets, metal splashback, stainless steel appliances, a submerged sink, light wood cabinets, engineered stone countertops, metallic splashback, medium hardwood flooring, no island and brown floors.
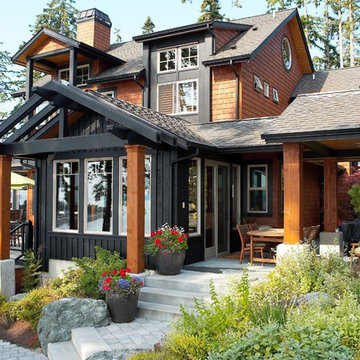
View from waterside bluff. Photography by Ian Gleadle.
Medium sized rustic house exterior in Seattle.
Medium sized rustic house exterior in Seattle.

This kitchen is part of a new log cabin built in the country outside of Nashville. It is open to the living room and dining room. An antique pair of French Doors can be seen on the left; were bought in France with the original cremone bolt. Antique door knobs and backplates were used throughtout the house. Photo by Shannon Fontaine
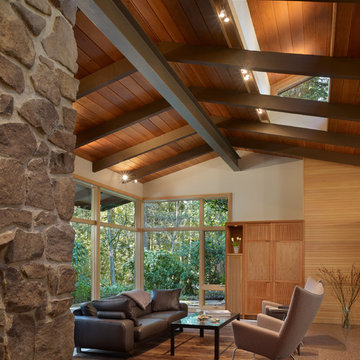
The Lake Forest Park Renovation is a top-to-bottom renovation of a 50's Northwest Contemporary house located 25 miles north of Seattle.
Photo: Benjamin Benschneider
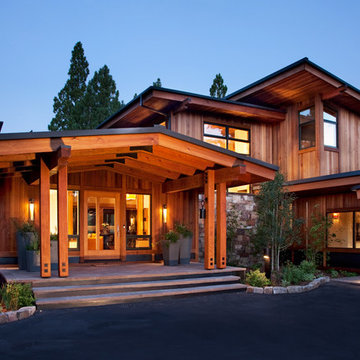
Ethan Rohloff Photography
This is an example of a medium sized and brown rustic two floor house exterior in Sacramento with wood cladding.
This is an example of a medium sized and brown rustic two floor house exterior in Sacramento with wood cladding.
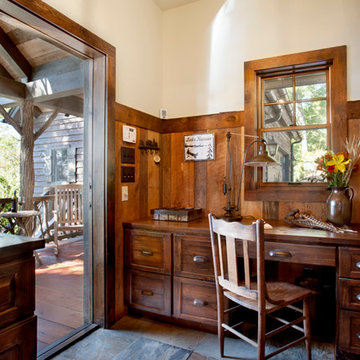
Inspiro 8 Studios
Design ideas for a medium sized rustic study in Other with beige walls and a built-in desk.
Design ideas for a medium sized rustic study in Other with beige walls and a built-in desk.
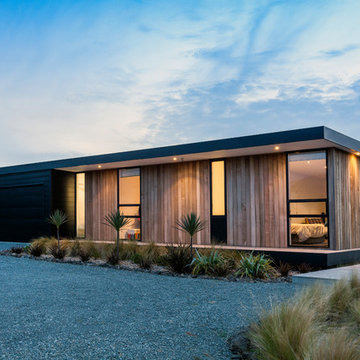
Jamie Armstrong
Photo of a brown and medium sized contemporary bungalow detached house in Christchurch with wood cladding, a flat roof and a metal roof.
Photo of a brown and medium sized contemporary bungalow detached house in Christchurch with wood cladding, a flat roof and a metal roof.
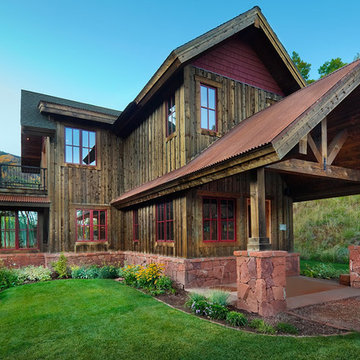
axis productions, inc
draper white photography
Design ideas for a medium sized and red rustic detached house in Denver with wood cladding, three floors, a pitched roof and a metal roof.
Design ideas for a medium sized and red rustic detached house in Denver with wood cladding, three floors, a pitched roof and a metal roof.

photo by Susan Teare
Design ideas for a medium sized modern formal open plan living room curtain in Burlington with concrete flooring, a wood burning stove, yellow walls, a metal fireplace surround, no tv and brown floors.
Design ideas for a medium sized modern formal open plan living room curtain in Burlington with concrete flooring, a wood burning stove, yellow walls, a metal fireplace surround, no tv and brown floors.
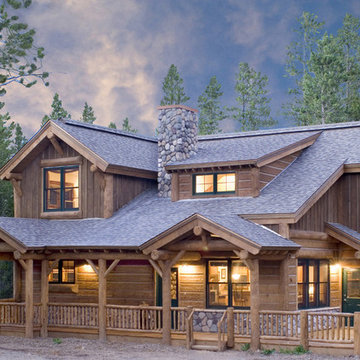
The log rail around the front porch of this mountain chalet adds to the charm of the design.
This is an example of a medium sized rustic two floor house exterior in Denver with wood cladding.
This is an example of a medium sized rustic two floor house exterior in Denver with wood cladding.
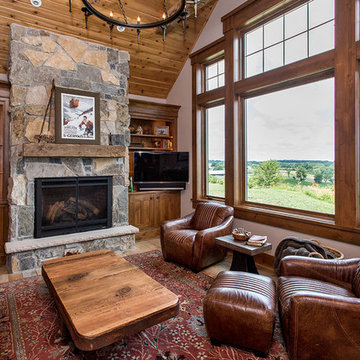
Medium sized rustic formal living room in Other with a standard fireplace, a stone fireplace surround and a wall mounted tv.
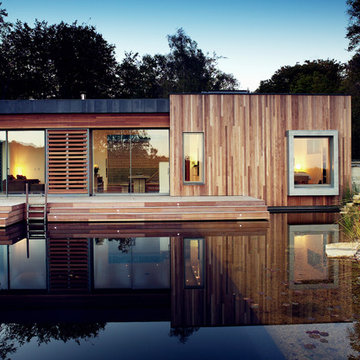
Nigel Rigden (www.nigrig.com)
Photo of a medium sized modern bungalow house exterior in Hampshire with wood cladding and a flat roof.
Photo of a medium sized modern bungalow house exterior in Hampshire with wood cladding and a flat roof.
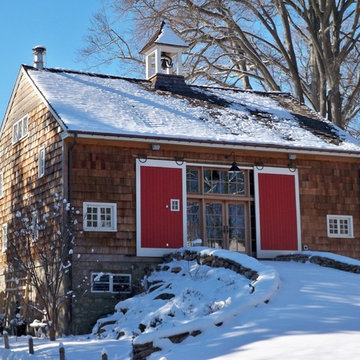
Orion General Contractors
Medium sized country house exterior in Philadelphia.
Medium sized country house exterior in Philadelphia.
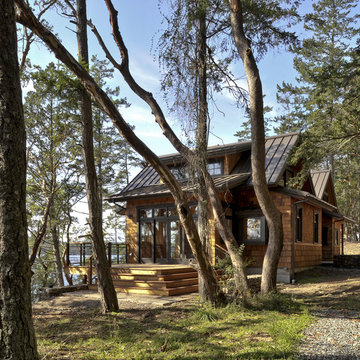
Design ideas for a medium sized rustic two floor house exterior in Seattle with wood cladding.
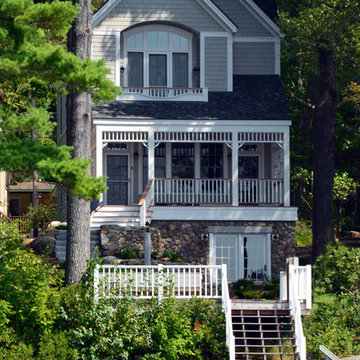
The exterior of the home is designed to complement the surrounding architecture in Blodgett Landing in Newbury, NH, while the interior boasts a more contemporary atmosphere. Architectural design by Bonin Architects & Associates. Photo by William N. Fish.

Jeff Dow Photography
Photo of a medium sized rustic galley breakfast bar in Other with a submerged sink, dark wood cabinets, onyx worktops, grey splashback, metal splashback, green worktops, brown floors, raised-panel cabinets and medium hardwood flooring.
Photo of a medium sized rustic galley breakfast bar in Other with a submerged sink, dark wood cabinets, onyx worktops, grey splashback, metal splashback, green worktops, brown floors, raised-panel cabinets and medium hardwood flooring.
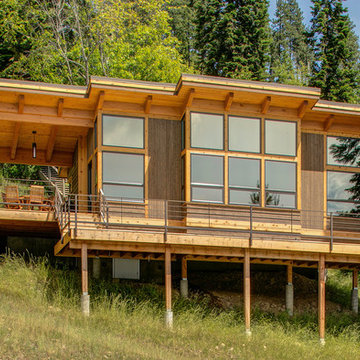
Location: Sand Point, ID. Photos by Marie-Dominique Verdier; built by Selle Valley
Design ideas for a medium sized and brown rustic two floor detached house in Seattle with wood cladding and a lean-to roof.
Design ideas for a medium sized and brown rustic two floor detached house in Seattle with wood cladding and a lean-to roof.
130 Medium Sized Home Design Ideas, Pictures and Inspiration
1




















![m2 [prefab]](https://st.hzcdn.com/fimgs/pictures/exteriors/m2-prefab-prentiss-balance-wickline-architects-img~8cb1c4f801cc9af1_7339-1-ab47658-w360-h360-b0-p0.jpg)