71,840 Medium Sized Home Design Ideas, Pictures and Inspiration

Surrounded by canyon views and nestled in the heart of Orange County, this 9,000 square foot home encompasses all that is “chic”. Clean lines, interesting textures, pops of color, and an emphasis on art were all key in achieving this contemporary but comfortable sophistication.
Photography by Chad Mellon

Photo of a medium sized contemporary single-wall kitchen/diner in London with flat-panel cabinets, blue cabinets, marble worktops, white splashback, marble splashback, light hardwood flooring, an island, white worktops and beige floors.
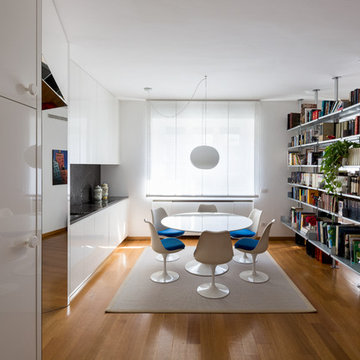
vista della zona pranzo, cucina e libreria free-standing che separa il soggiorno Photo by Luca Casonato photographer
Medium sized contemporary open plan dining room in Milan with white walls, light hardwood flooring, no fireplace and brown floors.
Medium sized contemporary open plan dining room in Milan with white walls, light hardwood flooring, no fireplace and brown floors.
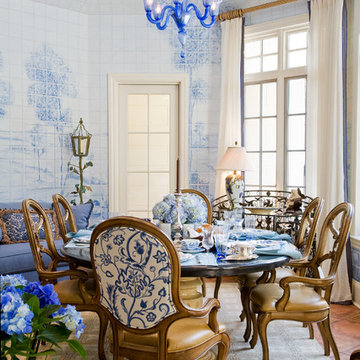
Photo of a medium sized classic enclosed dining room in Baltimore with blue walls, terracotta flooring, no fireplace, red floors and feature lighting.

Interior Design by ecd Design LLC
This newly remodeled home was transformed top to bottom. It is, as all good art should be “A little something of the past and a little something of the future.” We kept the old world charm of the Tudor style, (a popular American theme harkening back to Great Britain in the 1500’s) and combined it with the modern amenities and design that many of us have come to love and appreciate. In the process, we created something truly unique and inspiring.
RW Anderson Homes is the premier home builder and remodeler in the Seattle and Bellevue area. Distinguished by their excellent team, and attention to detail, RW Anderson delivers a custom tailored experience for every customer. Their service to clients has earned them a great reputation in the industry for taking care of their customers.
Working with RW Anderson Homes is very easy. Their office and design team work tirelessly to maximize your goals and dreams in order to create finished spaces that aren’t only beautiful, but highly functional for every customer. In an industry known for false promises and the unexpected, the team at RW Anderson is professional and works to present a clear and concise strategy for every project. They take pride in their references and the amount of direct referrals they receive from past clients.
RW Anderson Homes would love the opportunity to talk with you about your home or remodel project today. Estimates and consultations are always free. Call us now at 206-383-8084 or email Ryan@rwandersonhomes.com.

Dining rooms don't have to be overly formal and stuffy. We especially love the custom credenza and the Sarus Mobile
©David Lauer Photography
Medium sized rustic kitchen/dining room in Denver with white walls, medium hardwood flooring, a standard fireplace and a concrete fireplace surround.
Medium sized rustic kitchen/dining room in Denver with white walls, medium hardwood flooring, a standard fireplace and a concrete fireplace surround.
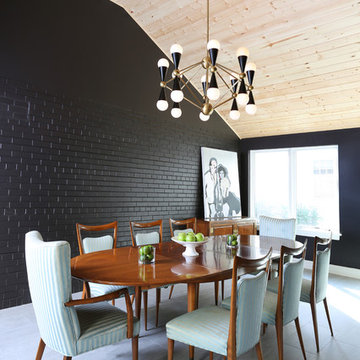
This dining room has a dramatic design, with black brick and a vaulted, wood plank ceiling.
This is an example of a medium sized midcentury dining room in Chicago with black walls, porcelain flooring and no fireplace.
This is an example of a medium sized midcentury dining room in Chicago with black walls, porcelain flooring and no fireplace.

Tim Gibbons
Photo of a medium sized beach style dining room in Tampa with beige walls, travertine flooring and feature lighting.
Photo of a medium sized beach style dining room in Tampa with beige walls, travertine flooring and feature lighting.
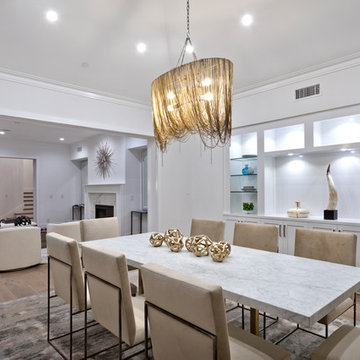
Inspiration for a medium sized traditional enclosed dining room in Los Angeles with white walls, medium hardwood flooring and brown floors.
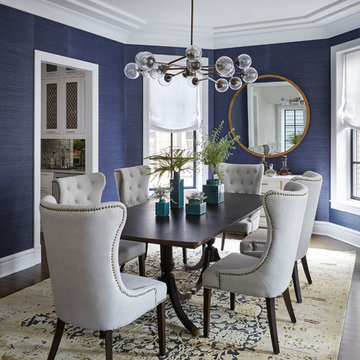
This is an example of a medium sized classic enclosed dining room in Chicago with blue walls, dark hardwood flooring and no fireplace.
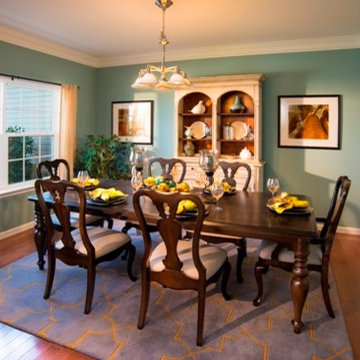
Blue and brown make this dining room exude a western feel.
Photo of a medium sized traditional enclosed dining room in Other with blue walls, medium hardwood flooring and feature lighting.
Photo of a medium sized traditional enclosed dining room in Other with blue walls, medium hardwood flooring and feature lighting.
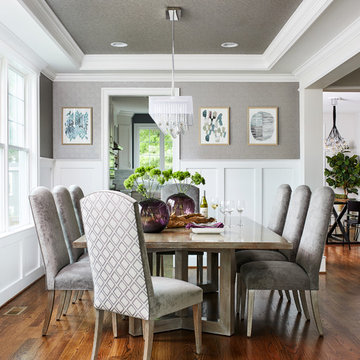
Photos by Stacy Zarin Goldberg
This is an example of a medium sized traditional enclosed dining room in DC Metro with grey walls, no fireplace, brown floors and dark hardwood flooring.
This is an example of a medium sized traditional enclosed dining room in DC Metro with grey walls, no fireplace, brown floors and dark hardwood flooring.

Medium sized kitchen in St Louis with recessed-panel cabinets, granite worktops, porcelain splashback, an island, multicoloured worktops, beige cabinets, multi-coloured splashback, stainless steel appliances, dark hardwood flooring and brown floors.

Design ideas for a medium sized rural dining room in Salt Lake City with white walls, dark hardwood flooring and feature lighting.
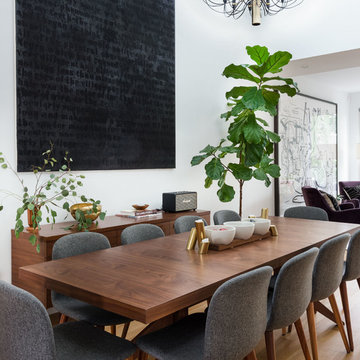
A little greenery goes a long way! Here, the tall fiddle-leaf fig tree next to the client's monumental painting was the perfect antidote to an otherwise gaping white space. Shiny brass accents complement the warm walnut finishes throughout. Photo by Claire Esparros.
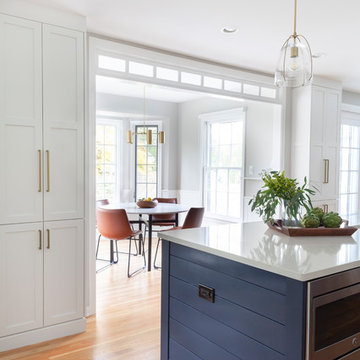
Free ebook, Creating the Ideal Kitchen. DOWNLOAD NOW
The new galley style configuration features a simple work triangle of a Kitchenaid refrigerator, Wolf range and Elkay sink. With plenty of the seating nearby, we opted to utilize the back of the island for storage. In addition, the two tall cabinets flanking the opening of the breakfast room feature additional pantry storage. An appliance garage to the left of the range features roll out shelves.
The tall cabinets and wall cabinets feature simple white shaker doors while the base cabinets and island are Benjamin Moore “Hale Navy”. Hanstone Campina quartz countertops, walnut accents and gold hardware and lighting make for a stylish and up-to-date feeling space.
The backsplash is a 5" Natural Stone hex. Faucet is a Litze by Brizo in Brilliant Luxe Gold. Hardware is It Pull from Atlas in Vintage Brass and Lighting was purchased by the owner from Schoolhouse Electric.
Designed by: Susan Klimala, CKBD
Photography by: LOMA Studios
For more information on kitchen and bath design ideas go to: www.kitchenstudio-ge.com
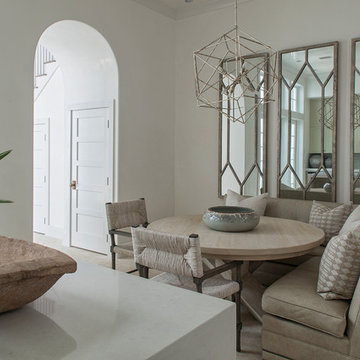
This is an example of a medium sized classic kitchen/dining room in Nashville with white walls, beige floors, travertine flooring and no fireplace.

A farmhouse coastal styled home located in the charming neighborhood of Pflugerville. We merged our client's love of the beach with rustic elements which represent their Texas lifestyle. The result is a laid-back interior adorned with distressed woods, light sea blues, and beach-themed decor. We kept the furnishings tailored and contemporary with some heavier case goods- showcasing a touch of traditional. Our design even includes a separate hangout space for the teenagers and a cozy media for everyone to enjoy! The overall design is chic yet welcoming, perfect for this energetic young family.
Project designed by Sara Barney’s Austin interior design studio BANDD DESIGN. They serve the entire Austin area and its surrounding towns, with an emphasis on Round Rock, Lake Travis, West Lake Hills, and Tarrytown.
For more about BANDD DESIGN, click here: https://bandddesign.com/
To learn more about this project, click here: https://bandddesign.com/moving-water/
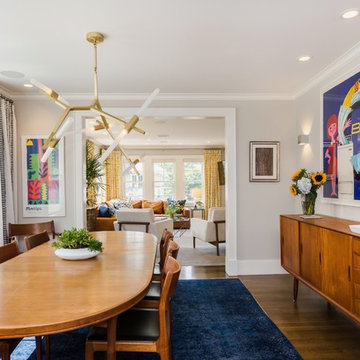
an open dining room with an agnes chandelier
Medium sized classic kitchen/dining room in Boston with grey walls, brown floors and dark hardwood flooring.
Medium sized classic kitchen/dining room in Boston with grey walls, brown floors and dark hardwood flooring.
71,840 Medium Sized Home Design Ideas, Pictures and Inspiration
1




















