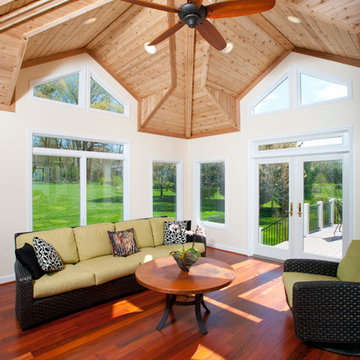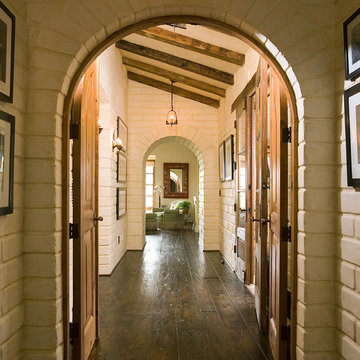876 Medium Sized Home Design Ideas, Pictures and Inspiration

Medium sized traditional u-shaped enclosed kitchen in Milwaukee with a belfast sink, recessed-panel cabinets, white cabinets, an island, grey floors, marble worktops, white splashback, cement tile splashback, integrated appliances, porcelain flooring and multicoloured worktops.

Tom Powel Imaging
Inspiration for a medium sized urban open plan living room in New York with brick flooring, a standard fireplace, a brick fireplace surround, a reading nook, red walls, no tv and red floors.
Inspiration for a medium sized urban open plan living room in New York with brick flooring, a standard fireplace, a brick fireplace surround, a reading nook, red walls, no tv and red floors.
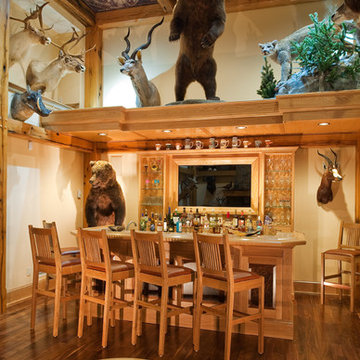
Trophy Room for big game hunter & aviator
Photo c2010 Don Cochran Photography
Photo of a medium sized rustic breakfast bar in New York with medium wood cabinets and dark hardwood flooring.
Photo of a medium sized rustic breakfast bar in New York with medium wood cabinets and dark hardwood flooring.
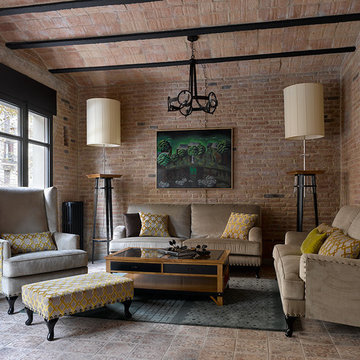
Сергей Ананьев
This is an example of a medium sized bohemian open plan living room in Moscow with brown walls, ceramic flooring, no fireplace, brown floors and feature lighting.
This is an example of a medium sized bohemian open plan living room in Moscow with brown walls, ceramic flooring, no fireplace, brown floors and feature lighting.
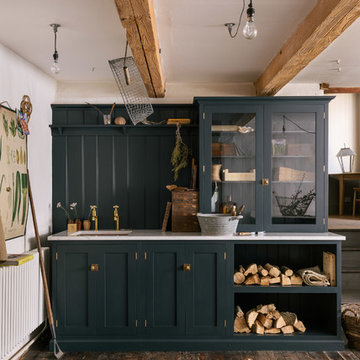
This is an example of a medium sized country kitchen in Other with a submerged sink, glass-front cabinets, blue cabinets, blue splashback, dark hardwood flooring and brown floors.

The existing kitchen had ceiling mounted spotlights and the client was keen for the new kitchen to be well lit. We used LED striplights which were discreet but ceiling mounted across some of the beams and under the cabinets to create a good wash of light over the whole space.
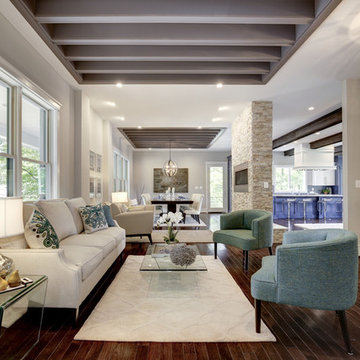
This is an example of a medium sized classic formal open plan living room in DC Metro with beige walls, dark hardwood flooring, no tv and brown floors.
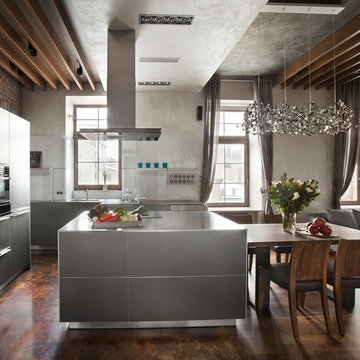
Design ideas for a medium sized contemporary u-shaped open plan kitchen in Moscow with flat-panel cabinets, grey cabinets, black appliances and an island.

tommaso giunchi
This is an example of a medium sized contemporary open plan games room in Milan with white walls, medium hardwood flooring, a brick fireplace surround, no tv, a two-sided fireplace and beige floors.
This is an example of a medium sized contemporary open plan games room in Milan with white walls, medium hardwood flooring, a brick fireplace surround, no tv, a two-sided fireplace and beige floors.
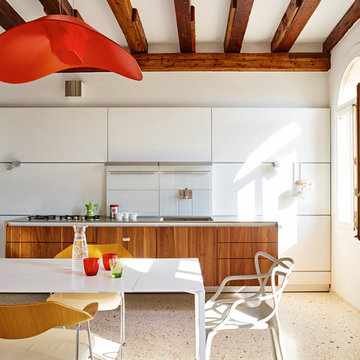
bulthaup b3 kitchen in Venice. Designed by Mark Newbery www.sapphirespaces.co.uk
Design ideas for a medium sized contemporary single-wall kitchen/diner in Venice with a single-bowl sink, flat-panel cabinets, stainless steel worktops, white splashback and glass sheet splashback.
Design ideas for a medium sized contemporary single-wall kitchen/diner in Venice with a single-bowl sink, flat-panel cabinets, stainless steel worktops, white splashback and glass sheet splashback.
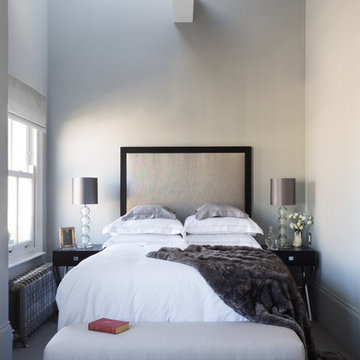
Tall light grey bedroom walls towering above super king sized bed. Two black bedside tables with steel legs on either side of white covered bed. Dark fur sheet along end of bed. End of bed light grey table. Slanted ceiling with exposed beam letting skylight effortlessly fill room with life.

The family room has room to invite the entire family and friends for a get together. The view, fireplace and AV amenities will keep your family at home.
AMG Marketing Inc.

Location: Sand Point, ID. Photos by Marie-Dominique Verdier; built by Selle Valley
Design ideas for a medium sized rustic single-wall kitchen in Seattle with flat-panel cabinets, metal splashback, stainless steel appliances, a submerged sink, light wood cabinets, engineered stone countertops, metallic splashback, medium hardwood flooring, no island and brown floors.
Design ideas for a medium sized rustic single-wall kitchen in Seattle with flat-panel cabinets, metal splashback, stainless steel appliances, a submerged sink, light wood cabinets, engineered stone countertops, metallic splashback, medium hardwood flooring, no island and brown floors.

Photo of a medium sized classic enclosed kitchen in Boston with a belfast sink, wood worktops, light wood cabinets, integrated appliances, light hardwood flooring, an island, beige floors and brown worktops.
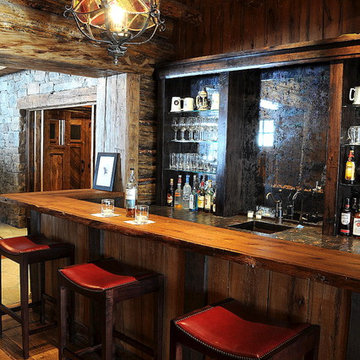
Design ideas for a medium sized rustic u-shaped breakfast bar in Atlanta with a submerged sink, dark wood cabinets and dark hardwood flooring.
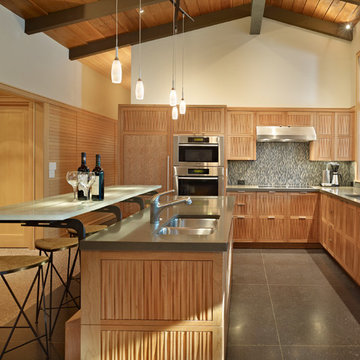
The Lake Forest Park Renovation is a top-to-bottom renovation of a 50's Northwest Contemporary house located 25 miles north of Seattle.
Photo: Benjamin Benschneider

The goal of this project was to build a house that would be energy efficient using materials that were both economical and environmentally conscious. Due to the extremely cold winter weather conditions in the Catskills, insulating the house was a primary concern. The main structure of the house is a timber frame from an nineteenth century barn that has been restored and raised on this new site. The entirety of this frame has then been wrapped in SIPs (structural insulated panels), both walls and the roof. The house is slab on grade, insulated from below. The concrete slab was poured with a radiant heating system inside and the top of the slab was polished and left exposed as the flooring surface. Fiberglass windows with an extremely high R-value were chosen for their green properties. Care was also taken during construction to make all of the joints between the SIPs panels and around window and door openings as airtight as possible. The fact that the house is so airtight along with the high overall insulatory value achieved from the insulated slab, SIPs panels, and windows make the house very energy efficient. The house utilizes an air exchanger, a device that brings fresh air in from outside without loosing heat and circulates the air within the house to move warmer air down from the second floor. Other green materials in the home include reclaimed barn wood used for the floor and ceiling of the second floor, reclaimed wood stairs and bathroom vanity, and an on-demand hot water/boiler system. The exterior of the house is clad in black corrugated aluminum with an aluminum standing seam roof. Because of the extremely cold winter temperatures windows are used discerningly, the three largest windows are on the first floor providing the main living areas with a majestic view of the Catskill mountains.
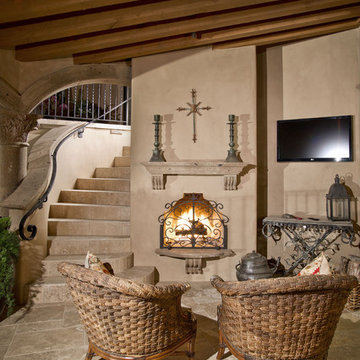
Outdoor Patio Fireplace Photos by: High Res Media
This is an example of a medium sized mediterranean back patio steps in Phoenix with natural stone paving and a roof extension.
This is an example of a medium sized mediterranean back patio steps in Phoenix with natural stone paving and a roof extension.
876 Medium Sized Home Design Ideas, Pictures and Inspiration
1




















