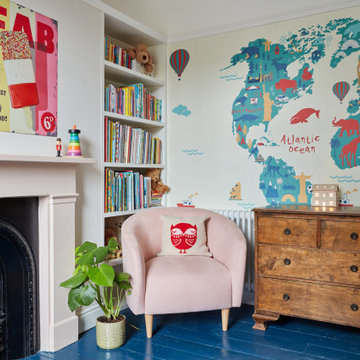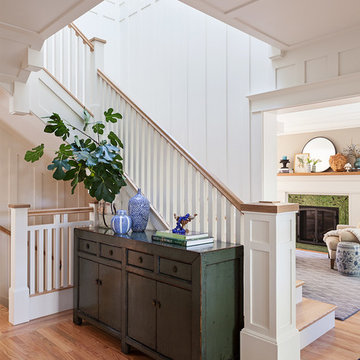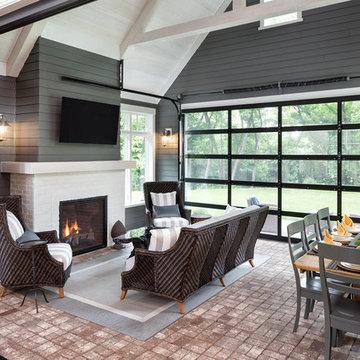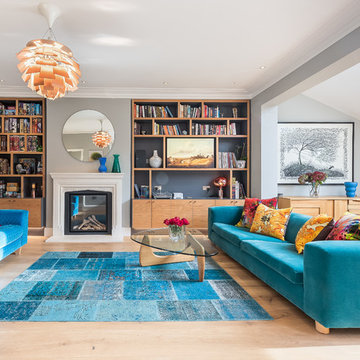54,836 Medium Sized Home Design Ideas, Pictures and Inspiration

Bright and fun child's bedroom, with feature wallpaper, pink painted fireplace and built in shelving.
Medium sized classic children’s room for girls in London with pink walls, painted wood flooring, blue floors and wallpapered walls.
Medium sized classic children’s room for girls in London with pink walls, painted wood flooring, blue floors and wallpapered walls.

Fiona Arnott Walker
Design ideas for a medium sized bohemian guest bedroom in London with blue walls, a standard fireplace, a metal fireplace surround and a chimney breast.
Design ideas for a medium sized bohemian guest bedroom in London with blue walls, a standard fireplace, a metal fireplace surround and a chimney breast.

Michele Lee Wilson
This is an example of a medium sized classic wood l-shaped wood railing staircase in San Francisco with painted wood risers.
This is an example of a medium sized classic wood l-shaped wood railing staircase in San Francisco with painted wood risers.

Photo: Scott Pease
Medium sized modern back patio in Cleveland with a fire feature, natural stone paving and a gazebo.
Medium sized modern back patio in Cleveland with a fire feature, natural stone paving and a gazebo.

Design ideas for a medium sized country formal open plan living room in Salt Lake City with white walls, medium hardwood flooring, a standard fireplace, a brick fireplace surround, a wall mounted tv and brown floors.

Hedrich Blessing Photographers
Floor from DuChateau
Medium sized traditional open plan living room in Chicago with light hardwood flooring.
Medium sized traditional open plan living room in Chicago with light hardwood flooring.

Exclusive DAGR Design Media Wall design open concept with clean lines, horizontal fireplace, wood and stone add texture while lighting creates ambiance.

the great room was enlarged to the south - past the medium toned wood post and beam is new space. the new addition helps shade the patio below while creating a more usable living space. To the right of the new fireplace was the existing front door. Now there is a graceful seating area to welcome visitors. The wood ceiling was reused from the existing home.
WoodStone Inc, General Contractor
Home Interiors, Cortney McDougal, Interior Design
Draper White Photography

Design ideas for a medium sized traditional formal enclosed living room in Kansas City with grey walls, a standard fireplace, a brick fireplace surround, light hardwood flooring, no tv and feature lighting.

12 Stones Photography
Design ideas for a medium sized classic enclosed games room in Cleveland with grey walls, carpet, a standard fireplace, a brick fireplace surround, a corner tv and beige floors.
Design ideas for a medium sized classic enclosed games room in Cleveland with grey walls, carpet, a standard fireplace, a brick fireplace surround, a corner tv and beige floors.

Mid-Century Modern Living Room- white brick fireplace, paneled ceiling, spotlights, blue accents, sliding glass door, wood floor
Inspiration for a medium sized retro open plan living room in Columbus with white walls, dark hardwood flooring, a brick fireplace surround, brown floors and a standard fireplace.
Inspiration for a medium sized retro open plan living room in Columbus with white walls, dark hardwood flooring, a brick fireplace surround, brown floors and a standard fireplace.

Modern Home Interiors and Exteriors, featuring clean lines, textures, colors and simple design with floor to ceiling windows. Hardwood, slate, and porcelain floors, all natural materials that give a sense of warmth throughout the spaces. Some homes have steel exposed beams and monolith concrete and galvanized steel walls to give a sense of weight and coolness in these very hot, sunny Southern California locations. Kitchens feature built in appliances, and glass backsplashes. Living rooms have contemporary style fireplaces and custom upholstery for the most comfort.
Bedroom headboards are upholstered, with most master bedrooms having modern wall fireplaces surounded by large porcelain tiles.
Project Locations: Ojai, Santa Barbara, Westlake, California. Projects designed by Maraya Interior Design. From their beautiful resort town of Ojai, they serve clients in Montecito, Hope Ranch, Malibu, Westlake and Calabasas, across the tri-county areas of Santa Barbara, Ventura and Los Angeles, south to Hidden Hills- north through Solvang and more.
Modern Ojai home designed by Maraya and Tim Droney
Patrick Price Photography.

Modern family loft in Boston’s South End. Open living area includes a custom fireplace with warm stone texture paired with functional seamless wall cabinets for clutter free storage.
Photos by Eric Roth.
Construction by Ralph S. Osmond Company.
Green architecture by ZeroEnergy Design. http://www.zeroenergy.com

Builder: Pillar Homes - Photography: Landmark Photography
This is an example of a medium sized classic conservatory in Minneapolis with brick flooring, a standard fireplace, a brick fireplace surround, a standard ceiling and red floors.
This is an example of a medium sized classic conservatory in Minneapolis with brick flooring, a standard fireplace, a brick fireplace surround, a standard ceiling and red floors.

Photo of a medium sized country back patio in Detroit with natural stone paving, a roof extension and a bbq area.

FineCraft Contractors, Inc.
Soleimani Photography
This is an example of a medium sized classic open plan games room in DC Metro with a game room, white walls, dark hardwood flooring, a standard fireplace, a wall mounted tv and brown floors.
This is an example of a medium sized classic open plan games room in DC Metro with a game room, white walls, dark hardwood flooring, a standard fireplace, a wall mounted tv and brown floors.

Anna Stathaki
Design ideas for a medium sized scandinavian open plan living room in London with white walls, painted wood flooring, a wood burning stove, a tiled fireplace surround, a concealed tv and beige floors.
Design ideas for a medium sized scandinavian open plan living room in London with white walls, painted wood flooring, a wood burning stove, a tiled fireplace surround, a concealed tv and beige floors.

Design ideas for a medium sized contemporary open plan living room in London with grey walls, light hardwood flooring, a standard fireplace and brown floors.

This home remodel is a celebration of curves and light. Starting from humble beginnings as a basic builder ranch style house, the design challenge was maximizing natural light throughout and providing the unique contemporary style the client’s craved.
The Entry offers a spectacular first impression and sets the tone with a large skylight and an illuminated curved wall covered in a wavy pattern Porcelanosa tile.
The chic entertaining kitchen was designed to celebrate a public lifestyle and plenty of entertaining. Celebrating height with a robust amount of interior architectural details, this dynamic kitchen still gives one that cozy feeling of home sweet home. The large “L” shaped island accommodates 7 for seating. Large pendants over the kitchen table and sink provide additional task lighting and whimsy. The Dekton “puzzle” countertop connection was designed to aid the transition between the two color countertops and is one of the homeowner’s favorite details. The built-in bistro table provides additional seating and flows easily into the Living Room.
A curved wall in the Living Room showcases a contemporary linear fireplace and tv which is tucked away in a niche. Placing the fireplace and furniture arrangement at an angle allowed for more natural walkway areas that communicated with the exterior doors and the kitchen working areas.
The dining room’s open plan is perfect for small groups and expands easily for larger events. Raising the ceiling created visual interest and bringing the pop of teal from the Kitchen cabinets ties the space together. A built-in buffet provides ample storage and display.
The Sitting Room (also called the Piano room for its previous life as such) is adjacent to the Kitchen and allows for easy conversation between chef and guests. It captures the homeowner’s chic sense of style and joie de vivre.

Inspiration for a medium sized classic enclosed living room in Houston with brown walls, dark hardwood flooring, a standard fireplace, a stone fireplace surround, a wall mounted tv, brown floors and feature lighting.
54,836 Medium Sized Home Design Ideas, Pictures and Inspiration
1



















