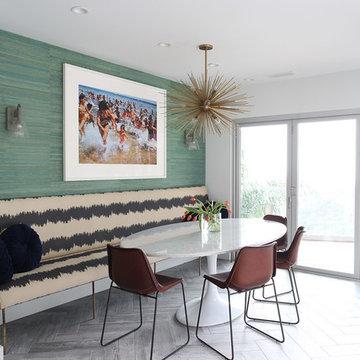192 Medium Sized Home Design Ideas, Pictures and Inspiration
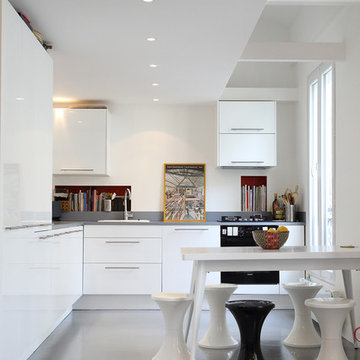
Clara Mill
Design ideas for a medium sized contemporary l-shaped kitchen/diner in Paris with a built-in sink, flat-panel cabinets, white cabinets and integrated appliances.
Design ideas for a medium sized contemporary l-shaped kitchen/diner in Paris with a built-in sink, flat-panel cabinets, white cabinets and integrated appliances.

master bathroom
Photo of a medium sized contemporary ensuite half tiled bathroom in DC Metro with a vessel sink, flat-panel cabinets, white cabinets, an alcove shower, white tiles, marble worktops, white walls, marble flooring, marble tiles, grey floors, a sliding door and grey worktops.
Photo of a medium sized contemporary ensuite half tiled bathroom in DC Metro with a vessel sink, flat-panel cabinets, white cabinets, an alcove shower, white tiles, marble worktops, white walls, marble flooring, marble tiles, grey floors, a sliding door and grey worktops.

This bathroom illustrates how traditional and contemporary details can work together. It double as both the family's main bathroom as well as the primary guest bathroom. Details like wallpaper give it more character and warmth than a typical bathroom. The floating vanity is large, providing exemplary storage, but feels light in the room.
Leslie Goodwin Photography
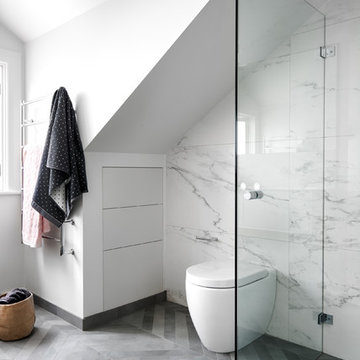
The cavity in the surrounding roof space was used for additional storage and for the in wall cistern.
Photo: Ryan Linnegar
Design ideas for a medium sized contemporary ensuite bathroom in Sydney with white cabinets, a one-piece toilet, grey tiles, porcelain tiles, white walls, porcelain flooring, flat-panel cabinets and an open shower.
Design ideas for a medium sized contemporary ensuite bathroom in Sydney with white cabinets, a one-piece toilet, grey tiles, porcelain tiles, white walls, porcelain flooring, flat-panel cabinets and an open shower.

FOTOGRAFIE
Bruno Helbling
Quellenstraße 31
8005 Zürich Switzerland
T +41 44 271 05 21
F +41 44 271 05 31 hello@Helblingfotografie.ch
Photo of a medium sized contemporary games room in Stuttgart with white walls, concrete flooring, a wall mounted tv and no fireplace.
Photo of a medium sized contemporary games room in Stuttgart with white walls, concrete flooring, a wall mounted tv and no fireplace.
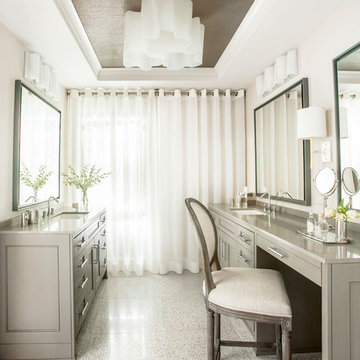
Photo of a medium sized classic ensuite bathroom in Atlanta with a submerged sink, grey cabinets, brown tiles, mosaic tiles and white walls.

Photography Credit: Doublespace Photography
Design ideas for a medium sized contemporary l-shaped kitchen in Ottawa with flat-panel cabinets, white cabinets, black floors, quartz worktops, white splashback, stainless steel appliances, slate flooring and an island.
Design ideas for a medium sized contemporary l-shaped kitchen in Ottawa with flat-panel cabinets, white cabinets, black floors, quartz worktops, white splashback, stainless steel appliances, slate flooring and an island.
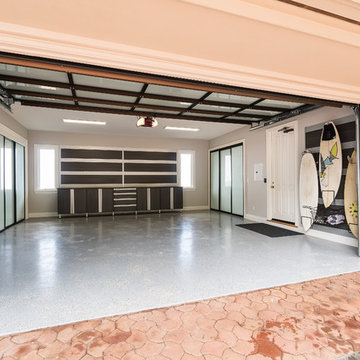
This two-car garage storage system includes four cabinets and a stack of drawers for storage of everyday items, as well as concealed storage behind sliding closet doors and vertical storage of bulky sports equipment, including surfboards and bike racks. Custom storage accessories open up the space.
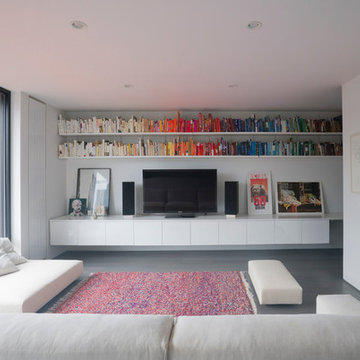
Living Room. Photo by Michael Vahrenwald
Inspiration for a medium sized contemporary games room in New York with a reading nook, white walls, a freestanding tv and grey floors.
Inspiration for a medium sized contemporary games room in New York with a reading nook, white walls, a freestanding tv and grey floors.

Gary Summers
Photo of a medium sized contemporary ensuite bathroom in London with grey cabinets, a freestanding bath, a walk-in shower, grey tiles, stone slabs, blue walls, light hardwood flooring, a vessel sink, laminate worktops, a wall mounted toilet, grey floors, an open shower and flat-panel cabinets.
Photo of a medium sized contemporary ensuite bathroom in London with grey cabinets, a freestanding bath, a walk-in shower, grey tiles, stone slabs, blue walls, light hardwood flooring, a vessel sink, laminate worktops, a wall mounted toilet, grey floors, an open shower and flat-panel cabinets.
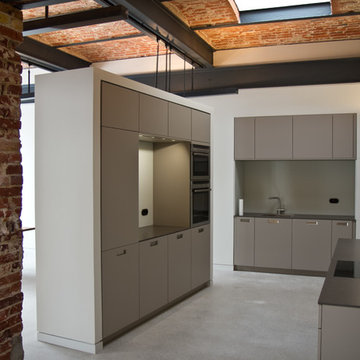
Inspiration for a medium sized industrial enclosed kitchen in Berlin with flat-panel cabinets, grey cabinets, grey splashback, a single-bowl sink, integrated appliances and no island.
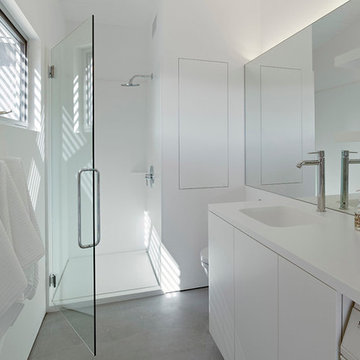
Bruce Damonte
Photo of a medium sized modern bathroom in San Francisco with an alcove shower, an integrated sink, flat-panel cabinets, white cabinets, solid surface worktops, a wall mounted toilet, white walls, concrete flooring and white worktops.
Photo of a medium sized modern bathroom in San Francisco with an alcove shower, an integrated sink, flat-panel cabinets, white cabinets, solid surface worktops, a wall mounted toilet, white walls, concrete flooring and white worktops.
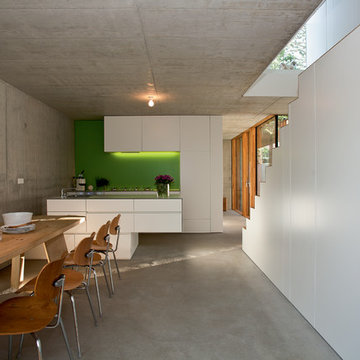
Ⓒ rainer blunk
Photo of a medium sized contemporary kitchen/diner in Stuttgart with flat-panel cabinets, white cabinets, green splashback, concrete flooring, an island, a single-bowl sink and integrated appliances.
Photo of a medium sized contemporary kitchen/diner in Stuttgart with flat-panel cabinets, white cabinets, green splashback, concrete flooring, an island, a single-bowl sink and integrated appliances.
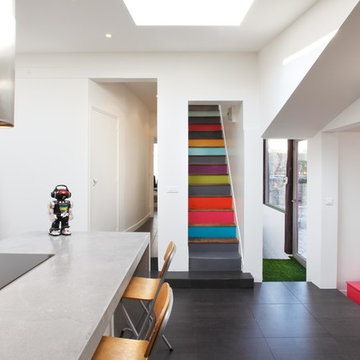
credit photo - Stephane Durieu
Medium sized contemporary wood straight staircase in Paris with painted wood risers.
Medium sized contemporary wood straight staircase in Paris with painted wood risers.
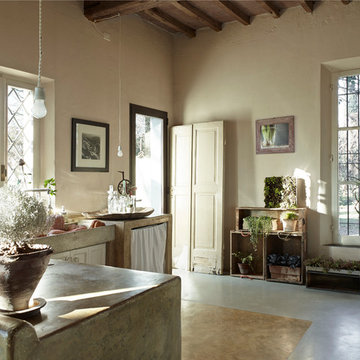
Foto: fabrizio ciccconi
Le piante in interno possono essere distribuite ovunque basta avere esperienza nella scelta e nella cura, ma tutto è possibile.
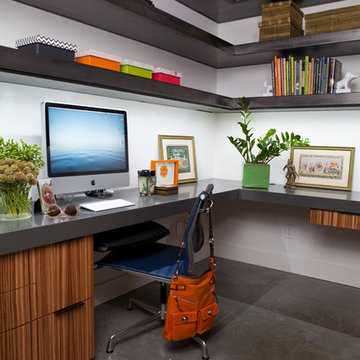
Alicia Santistevan
Inspiration for a medium sized contemporary home office in Other with white walls, concrete flooring, no fireplace and a built-in desk.
Inspiration for a medium sized contemporary home office in Other with white walls, concrete flooring, no fireplace and a built-in desk.
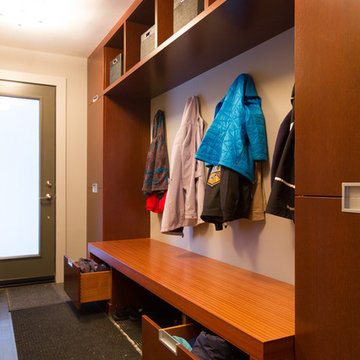
This recent project in Navan included:
new mudroom built-in, home office and media centre ,a small bathroom vanity, walk in closet, master bedroom wall paneling and bench, a bedroom media centre with lots of drawer storage,
a large ensuite vanity with make up area and upper cabinets in high gloss laquer. We also made a custom shower floor in african mahagony with natural hardoil finish.
The design for the project was done by Penny Southam. All exterior finishes are bookmatched mahagony veneers and the accent colour is a stained quartercut engineered veneer.
The inside of the cabinets features solid dovetailed mahagony drawers with the standard softclose.
This recent project in Navan included:
new mudroom built-in, home office and media centre ,a small bathroom vanity, walk in closet, master bedroom wall paneling and bench, a bedroom media centre with lots of drawer storage,
a large ensuite vanity with make up area and upper cabinets in high gloss laquer. We also made a custom shower floor in african mahagony with natural hardoil finish.
The design for the project was done by Penny Southam. All exterior finishes are bookmatched mahagony veneers and the accent colour is a stained quartercut engineered veneer.
The inside of the cabinets features solid dovetailed mahagony drawers with the standard softclose.
We just received the images from our recent project in Rockliffe Park.
This is one of those projects that shows how fantastic modern design can work in an older home.
Old and new design can not only coexist, it can transform a dated place into something new and exciting. Or as in this case can emphasize the beauty of the old and the new features of the house.
The beautifully crafted original mouldings, suddenly draw attention against the reduced design of the Wenge wall paneling.
Handwerk interiors fabricated and installed a range of beautifully crafted cabinets and other mill work items including:
custom kitchen, wall paneling, hidden powder room door, entrance closet integrated in the wall paneling, floating ensuite vanity.
All cabinets and Millwork by www.handwerk.ca
Design: Penny Southam, Ottawa
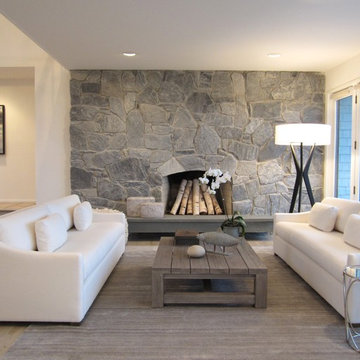
A pair of modern sofas in an indoor/outdoor white linen frame the natural fieldstone fireplace wall and flank an antiqued reclaimed teak coffee table. A few silver accents and the tall floor lamp keep the design uncluttered.
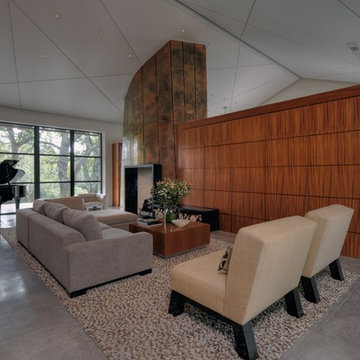
This custom home was thoughtfully designed for a young, active family in the heart of wine country. Designed to address the clients’ desire for indoor / outdoor living, the home embraces its surroundings and is sited to take full advantage of the panoramic views and outdoor entertaining spaces. The interior space of the three bedroom, 2.5 bath home is divided into three distinct zones: a public living area; a two bedroom suite; and a separate master suite, which includes an art studio. Casually relaxed, yet startlingly original, the structure gains impact through the sometimes surprising choice of materials, which include field stone, integral concrete floors, glass walls, Honduras mahogany veneers and a copper clad central fireplace. This house showcases the best of modern design while becoming an integral part of its spectacular setting.
192 Medium Sized Home Design Ideas, Pictures and Inspiration
1




















