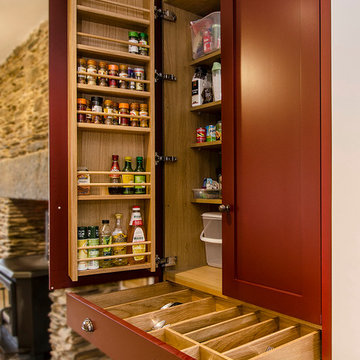25 Medium Sized Home Design Ideas, Pictures and Inspiration
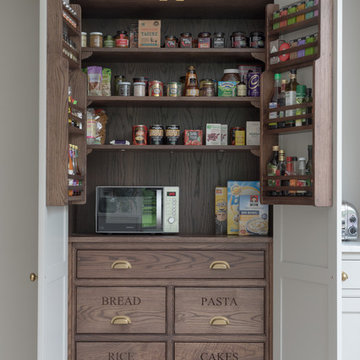
When the homeowners purchased this Victorian family home, they immediately set about planning the extension that would create a more viable space for an open plan kitchen, dining and living area. Approximately two years later their dream home is now finished. The extension was designed off the original kitchen and has a large roof lantern that sits directly above the main kitchen and soft seating area beyond. French windows open out onto the garden which is perfect for the summer months. This is truly a classic contemporary space that feels so calm and collected when you walk in – the perfect antidote to the hustle and bustle of modern family living.
Carefully zoning the kitchen, dining and living areas was the key to the success of this project and it works perfectly. The classic Lacanche range cooker is housed in a false chimney that is designed to suit the proportion and scale of the room perfectly. The Lacanche oven is the 100cm Cluny model with two large ovens – one static and one dual function static / convection with a classic 5 burner gas hob. Finished in stainless steel with a brass trim, this classic French oven looks completely at home in this Humphrey Munson kitchen.
The main prep area is on the island positioned directly in front of the main cooking run, with a prep sink handily located to the left hand side. There is seating for three at the island with a breakfast bar at the opposite end to the prep sink which is conveniently located near to the banquette dining area. Delineated from the prep area by the natural wooden worktop finished in Portobello oak (the same accent wood used throughout the kitchen), the breakfast bar is a great spot for serving drinks to friends before dinner or for the children to have their meals at breakfast time and after school.
The sink run is on the other side of the L shape in this kitchen and it has open artisan shelves above for storing everyday items like glassware and tableware. Either side of the sink is an integrated Miele dishwasher and a pull out Eurocargo bin to make clearing away dishes really easy. The use of open shelving here really helps the space to feel open and calm and there is a curved countertop cupboard in the corner providing space for storing teas, coffees and biscuits so that everything is to hand when making hot drinks.
The Fisher & Paykel fridge freezer has Nickleby cabinetry surrounding it with space above for storing cookbooks but there is also another under-counter fridge in the island for additional cold food storage. The cook’s pantry provides masses of storage for dry ingredients as well as housing the freestanding microwave which is always a fantastic option when you want to keep integrated appliances to a minimum in order to maximise storage space in the main kitchen.
Hardware throughout this kitchen is antique brass – this is a living finish that weathers with use over time. The glass globe pendant lighting above the island was designed by us and has antique brass hardware too. The flooring is Babington limestone tumbled which has bags of character thanks to the natural fissures within the stone and creates the perfect flooring choice for this classic contemporary kitchen.
Photo Credit: Paul Craig
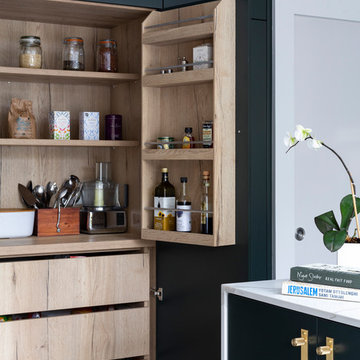
This is an example of a medium sized contemporary kitchen in London with flat-panel cabinets and green cabinets.
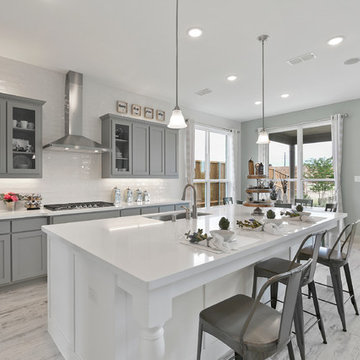
Inspiration for a medium sized farmhouse kitchen/diner in Dallas with a submerged sink, composite countertops, white splashback, metro tiled splashback, an island, white worktops, shaker cabinets, grey cabinets and grey floors.
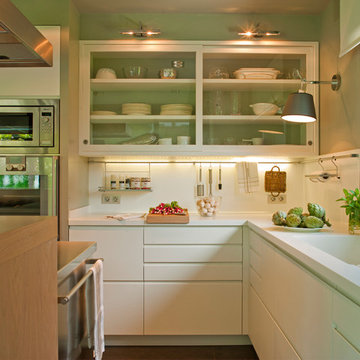
Medium sized contemporary l-shaped enclosed kitchen in Barcelona with white cabinets, white splashback, stainless steel appliances, an integrated sink, glass-front cabinets, composite countertops and an island.
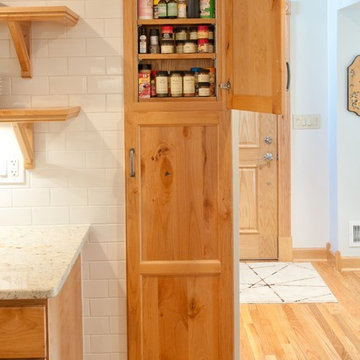
Open concept kitchen renovation. Custom cabinetry mixed on upper and lower cabinetry is the perfect balance between warm and cool. Custom open shelving adds to openness while being functional. Subway tiles add a classic and clean background. Mark Campbell Creative Photography.

Betsy Barron Fine Art Photography
Design ideas for a medium sized rural l-shaped kitchen/diner in Nashville with a belfast sink, marble worktops, shaker cabinets, distressed cabinets, white splashback, stone slab splashback, integrated appliances, terracotta flooring, an island, red floors and white worktops.
Design ideas for a medium sized rural l-shaped kitchen/diner in Nashville with a belfast sink, marble worktops, shaker cabinets, distressed cabinets, white splashback, stone slab splashback, integrated appliances, terracotta flooring, an island, red floors and white worktops.
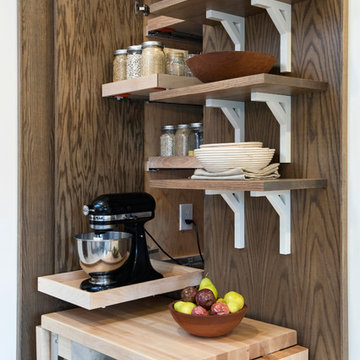
Medium sized classic u-shaped enclosed kitchen in Chicago with a belfast sink, shaker cabinets, white cabinets, engineered stone countertops, grey splashback, stainless steel appliances and no island.

Contractor: Giffin and Crane
Photographer: Jim Bartsch
Inspiration for a medium sized classic l-shaped enclosed kitchen in Santa Barbara with stainless steel appliances, recessed-panel cabinets, medium wood cabinets, mirror splashback, medium hardwood flooring and an island.
Inspiration for a medium sized classic l-shaped enclosed kitchen in Santa Barbara with stainless steel appliances, recessed-panel cabinets, medium wood cabinets, mirror splashback, medium hardwood flooring and an island.
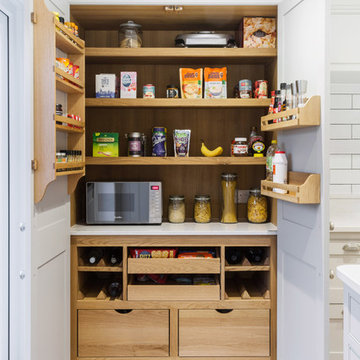
With their children growing up, Mr & Mrs Hills in Southend-On-Sea decided it was time to give their much loved family kitchen a well deserved renovation, creating a space for all the family to use and enjoy.
They wanted a kitchen that had plenty of storage and was user friendly for all the family, so commissioned Burlanes to transform their cramped and dated kitchen into a spacious and open-plan room. Walking into Burlanes Chelmsford, the couple took an instant like to our Wellsdown kitchen; our take on the classic Georgian country kitchen; built on the notions of good proportions and symmetry, combining traditional charm with all the benefits of modern living.

This elegant, classic painted kitchen was designed and made by Tim Wood to act as the hub of this busy family house in Kensington, London.
The kitchen has many elements adding to its traditional charm, such as Shaker-style peg rails, an integrated larder unit, wall inset spice racks and a limestone floor. A richly toned iroko worktop adds warmth to the scheme, whilst honed Nero Impala granite upstands feature decorative edging and cabinet doors take on a classic style painted in Farrow & Ball's pale powder green. A decorative plasterer was even hired to install cornicing above the wall units to give the cabinetry an original feel.
But despite its homely qualities, the kitchen is packed with top-spec appliances behind the cabinetry doors. There are two large fridge freezers featuring icemakers and motorised shelves that move up and down for improved access, in addition to a wine fridge with individually controlled zones for red and white wines. These are teamed with two super-quiet dishwashers that boast 30-minute quick washes, a 1000W microwave with grill, and a steam oven with various moisture settings.
The steam oven provides a restaurant quality of food, as you can adjust moisture and temperature levels to achieve magnificent flavours whilst retaining most of the nutrients, including minerals and vitamins.
The La Cornue oven, which is hand-made in Paris, is in brushed nickel, stainless steel and shiny black. It is one of the most amazing ovens you can buy and is used by many top Michelin rated chefs. It has domed cavity ovens for better baking results and makes a really impressive focal point too.
Completing the line-up of modern technologies are a bespoke remote controlled extractor designed by Tim Wood with an external motor to minimise noise, a boiling and chilled water dispensing tap and industrial grade waste disposers on both sinks.
Designed, hand built and photographed by Tim Wood
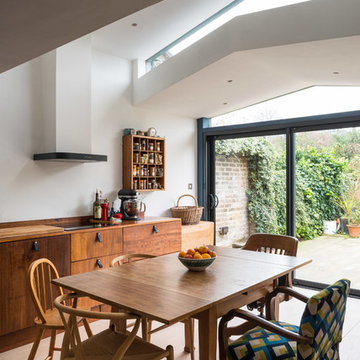
This is an example of a medium sized contemporary kitchen/dining room in Oxfordshire with white walls, light hardwood flooring and beige floors.
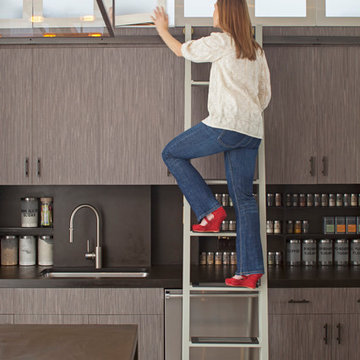
Richard Leo Johnson
Flooring: 3x12 Silver Dusk Honed Marble (water jet into herringbone pattern)
Cabinetry: Custom Wood Veneer Cabinetry with Aluminum and Frosted Glass Uppers (Rethink Design Studio, AWD Savannah)
Library Ladder: Custom (Rethink Design Studio, AWD Savannah, Pique Studio)
Backsplash: Richlite
Hardware: Bar Series - Lewis Dolin
Appliances: Viking
Chandelier: Custom Brass and Blackened Metal Frame with Halogen Bulb (Rethink Design Studio, Pique Studio)
Countertop: Richlite
Faucet: Waterstone
Containers: IKEA
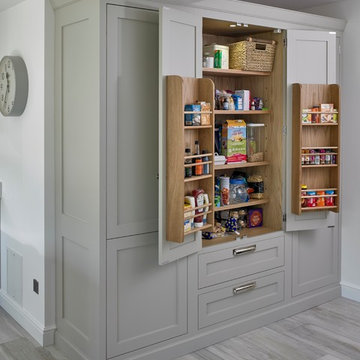
A classic handmade painted kitchen with contemporary styling. The kitchen/dining extension created a spacious open plan family living area with ample room for a generous kitchen island furnished with 4 elegant walnut stools under the breakfast bar and a fabulous larder nestled between the built-in fridge and freezer.

Marc Ancelle
Medium sized traditional u-shaped kitchen in Paris with wood worktops, white splashback, stainless steel appliances, cement flooring, a belfast sink, shaker cabinets, blue cabinets, a breakfast bar, multi-coloured floors and beige worktops.
Medium sized traditional u-shaped kitchen in Paris with wood worktops, white splashback, stainless steel appliances, cement flooring, a belfast sink, shaker cabinets, blue cabinets, a breakfast bar, multi-coloured floors and beige worktops.

Photo of a medium sized mediterranean single-wall kitchen in Berlin with a built-in sink, recessed-panel cabinets, green cabinets, wood worktops, grey floors and brown worktops.
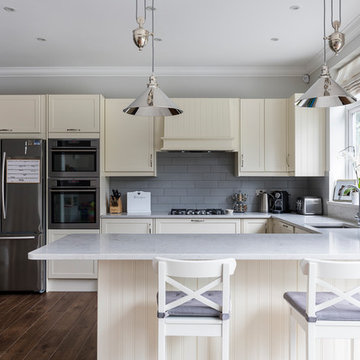
Shaker style kitchen with wood effect tiles floor.
Photography by Chris Snook
This is an example of a medium sized classic u-shaped kitchen in London with a submerged sink, shaker cabinets, beige cabinets, granite worktops, grey splashback, stainless steel appliances, porcelain flooring, a breakfast bar, brown floors, metro tiled splashback and white worktops.
This is an example of a medium sized classic u-shaped kitchen in London with a submerged sink, shaker cabinets, beige cabinets, granite worktops, grey splashback, stainless steel appliances, porcelain flooring, a breakfast bar, brown floors, metro tiled splashback and white worktops.
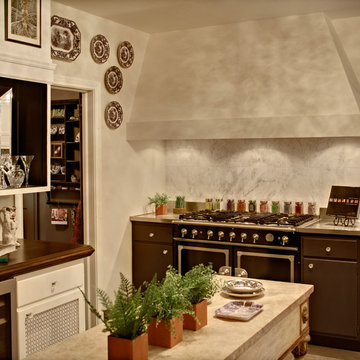
hearth view of LaCorneau Fe 110 range, new hood, carrera splash, baker table. TEAM: Bill/Spyglass, Linda Daly interiior design, Sean Roche/builder, Mrs G appliances, A Step in Stone tile, John Neill painting. Wing Wong photo.
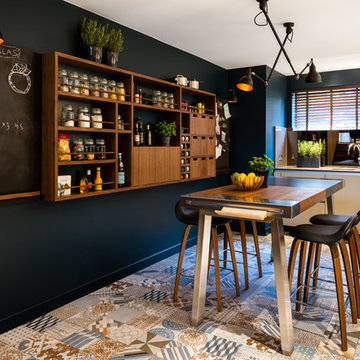
Design ideas for a medium sized contemporary dining room in London with ceramic flooring, multi-coloured floors, black walls and no fireplace.
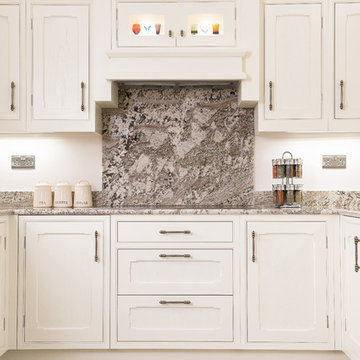
This is an example of a medium sized classic u-shaped kitchen/diner in Other with a submerged sink, beaded cabinets, granite worktops, stainless steel appliances and terracotta flooring.
25 Medium Sized Home Design Ideas, Pictures and Inspiration
1




















