Medium Sized Home Studio Ideas and Designs

Medium sized farmhouse home studio in London with white walls, carpet, a freestanding desk and exposed beams.

Design ideas for a medium sized contemporary home studio in London with medium hardwood flooring, a built-in desk, brown floors, exposed beams, wood walls and a chimney breast.
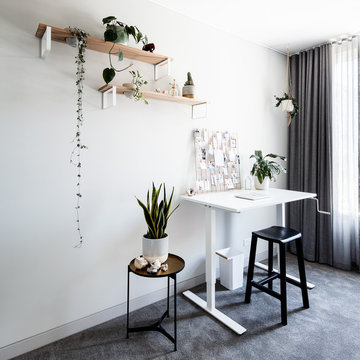
Design ideas for a medium sized eclectic home studio in Melbourne with white walls, carpet, no fireplace, a freestanding desk and grey floors.

This remodel transformed two condos into one, overcoming access challenges. We designed the space for a seamless transition, adding function with a laundry room, powder room, bar, and entertaining space.
A sleek office table and chair complement the stunning blue-gray wallpaper in this home office. The corner lounge chair with an ottoman adds a touch of comfort. Glass walls provide an open ambience, enhanced by carefully chosen decor, lighting, and efficient storage solutions.
---Project by Wiles Design Group. Their Cedar Rapids-based design studio serves the entire Midwest, including Iowa City, Dubuque, Davenport, and Waterloo, as well as North Missouri and St. Louis.
For more about Wiles Design Group, see here: https://wilesdesigngroup.com/
To learn more about this project, see here: https://wilesdesigngroup.com/cedar-rapids-condo-remodel

Photo of a medium sized contemporary home studio in Moscow with white walls, medium hardwood flooring and brown floors.

Our La Cañada studio juxtaposed the historic architecture of this home with contemporary, Spanish-style interiors. It features a contrasting palette of warm and cool colors, printed tilework, spacious layouts, high ceilings, metal accents, and lots of space to bond with family and entertain friends.
---
Project designed by Courtney Thomas Design in La Cañada. Serving Pasadena, Glendale, Monrovia, San Marino, Sierra Madre, South Pasadena, and Altadena.
For more about Courtney Thomas Design, click here: https://www.courtneythomasdesign.com/
To learn more about this project, click here:
https://www.courtneythomasdesign.com/portfolio/contemporary-spanish-style-interiors-la-canada/

Custom cabinetry in wormy maple in the home office.
Design ideas for a medium sized contemporary home studio in New York with white walls, cork flooring, a built-in desk and brown floors.
Design ideas for a medium sized contemporary home studio in New York with white walls, cork flooring, a built-in desk and brown floors.
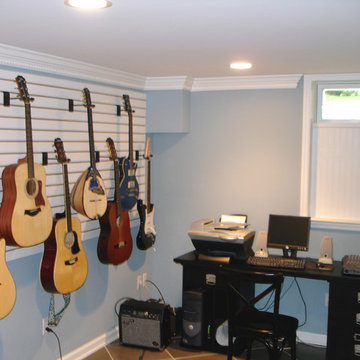
Design ideas for a medium sized classic home studio in New York with blue walls, ceramic flooring, no fireplace and a freestanding desk.
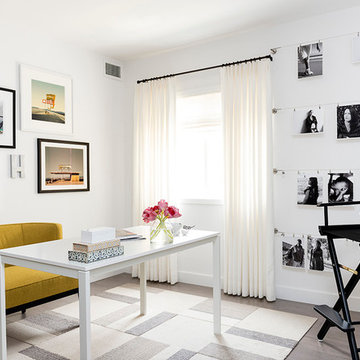
DESIGN BUILD REMODEL | Home Office Transformation | FOUR POINT DESIGN BUILD INC.
This space was once a child's bedroom and now doubles as a professional home photography post production office and a dressing room for graceful ballerinas!
This completely transformed 3,500+ sf family dream home sits atop the gorgeous hills of Calabasas, CA and celebrates the strategic and eclectic merging of contemporary and mid-century modern styles with the earthy touches of a world traveler!
AS SEEN IN Better Homes and Gardens | BEFORE & AFTER | 10 page feature and COVER | Spring 2016
To see more of this fantastic transformation, watch for the launch of our NEW website and blog THE FOUR POINT REPORT, where we celebrate this and other incredible design build journey! Launching September 2016.
Photography by Riley Jamison
#ballet #photography #remodel #LAinteriordesigner #builder #dreamproject #oneinamillion
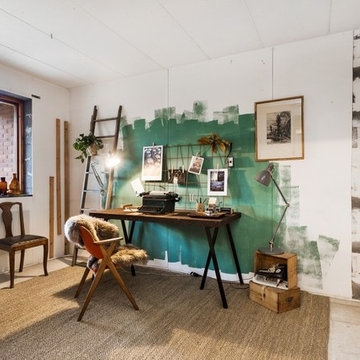
Photo of a medium sized urban home studio in Stockholm with no fireplace, a freestanding desk, concrete flooring and white walls.

Our Seattle studio designed this stunning 5,000+ square foot Snohomish home to make it comfortable and fun for a wonderful family of six.
On the main level, our clients wanted a mudroom. So we removed an unused hall closet and converted the large full bathroom into a powder room. This allowed for a nice landing space off the garage entrance. We also decided to close off the formal dining room and convert it into a hidden butler's pantry. In the beautiful kitchen, we created a bright, airy, lively vibe with beautiful tones of blue, white, and wood. Elegant backsplash tiles, stunning lighting, and sleek countertops complete the lively atmosphere in this kitchen.
On the second level, we created stunning bedrooms for each member of the family. In the primary bedroom, we used neutral grasscloth wallpaper that adds texture, warmth, and a bit of sophistication to the space creating a relaxing retreat for the couple. We used rustic wood shiplap and deep navy tones to define the boys' rooms, while soft pinks, peaches, and purples were used to make a pretty, idyllic little girls' room.
In the basement, we added a large entertainment area with a show-stopping wet bar, a large plush sectional, and beautifully painted built-ins. We also managed to squeeze in an additional bedroom and a full bathroom to create the perfect retreat for overnight guests.
For the decor, we blended in some farmhouse elements to feel connected to the beautiful Snohomish landscape. We achieved this by using a muted earth-tone color palette, warm wood tones, and modern elements. The home is reminiscent of its spectacular views – tones of blue in the kitchen, primary bathroom, boys' rooms, and basement; eucalyptus green in the kids' flex space; and accents of browns and rust throughout.
---Project designed by interior design studio Kimberlee Marie Interiors. They serve the Seattle metro area including Seattle, Bellevue, Kirkland, Medina, Clyde Hill, and Hunts Point.
For more about Kimberlee Marie Interiors, see here: https://www.kimberleemarie.com/
To learn more about this project, see here:
https://www.kimberleemarie.com/modern-luxury-home-remodel-snohomish
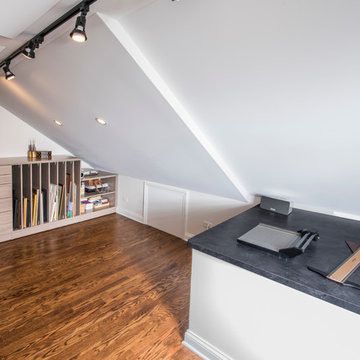
A custom work peninsula was configured around a section of roof that protruded into the previous attic storage space. A black countertop covers the top, making it the perfect place to stretch and prepare canvases, cut paper, or just check to make sure something is straight with the T-square.
Photo by Cathy Rabeler
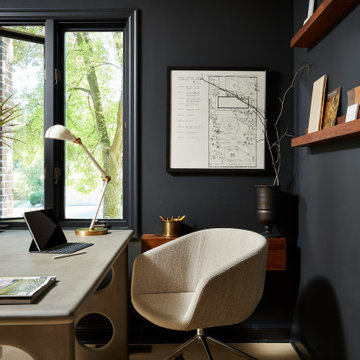
Peek a look at this moody home office which perfectly combines the tradition of this home with a moody modern vibe. This concrete desk as contrast and texture to this moody space. A large surface, it's perfect for days of head-down work. Functional shelves are decorative and can be used for client presentations.
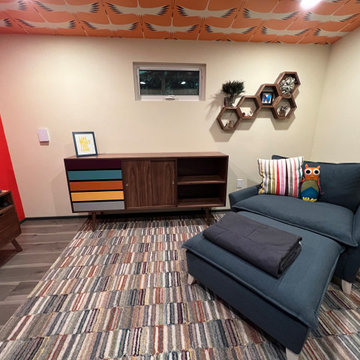
Featured Studio Shed:
• 10x14 Signature Series
• Volcano Gray block siding
• Volcano Gray doors
• Natural Stained eaves
• Lifestyle Interior Package
Design ideas for a medium sized retro home studio in Seattle with white walls, a freestanding desk and a wallpapered ceiling.
Design ideas for a medium sized retro home studio in Seattle with white walls, a freestanding desk and a wallpapered ceiling.
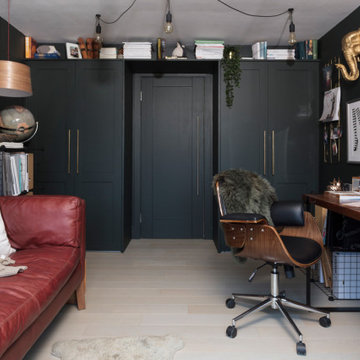
This home office is a sanctuary of calm, its dark and inviting, its eclectic but not over the top and its the perfect spot to create in!
The views beyond are complemented by the dark walls drawing your eye to the delicious arched window and the countryside beyond.
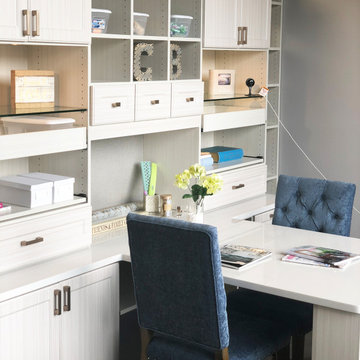
Home office NovaCloset Solutions
Photo of a medium sized modern home studio in Other with white walls, dark hardwood flooring, a freestanding desk and brown floors.
Photo of a medium sized modern home studio in Other with white walls, dark hardwood flooring, a freestanding desk and brown floors.

Photo Credit: Warren Patterson
This is an example of a medium sized contemporary home studio in Boston with white walls, a wood burning stove, a metal fireplace surround, a freestanding desk, grey floors and concrete flooring.
This is an example of a medium sized contemporary home studio in Boston with white walls, a wood burning stove, a metal fireplace surround, a freestanding desk, grey floors and concrete flooring.
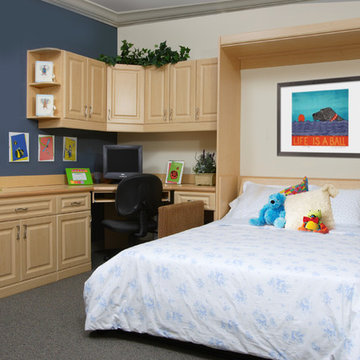
Inspiration for a medium sized home studio in Orange County with blue walls, carpet, no fireplace and a built-in desk.
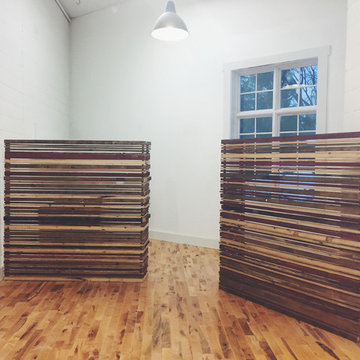
Office Room Dividers
Inspiration for a medium sized rustic home studio in Minneapolis with white walls, medium hardwood flooring and brown floors.
Inspiration for a medium sized rustic home studio in Minneapolis with white walls, medium hardwood flooring and brown floors.
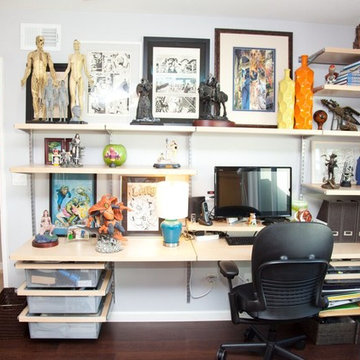
Design ideas for a medium sized contemporary home studio in San Diego with grey walls, dark hardwood flooring, no fireplace and a built-in desk.
Medium Sized Home Studio Ideas and Designs
1