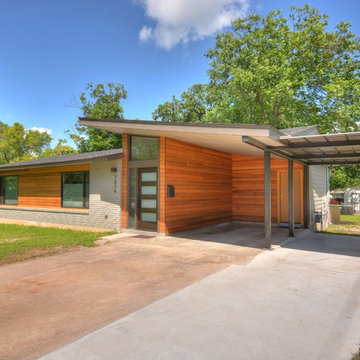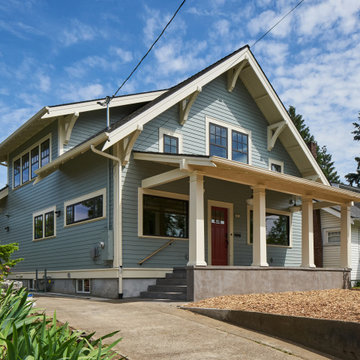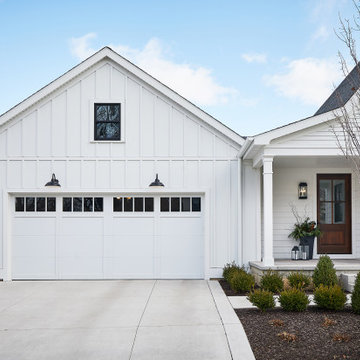Affordable Medium Sized House Exterior Ideas and Designs
Refine by:
Budget
Sort by:Popular Today
1 - 20 of 34,039 photos
Item 1 of 3

This cozy lake cottage skillfully incorporates a number of features that would normally be restricted to a larger home design. A glance of the exterior reveals a simple story and a half gable running the length of the home, enveloping the majority of the interior spaces. To the rear, a pair of gables with copper roofing flanks a covered dining area and screened porch. Inside, a linear foyer reveals a generous staircase with cascading landing.
Further back, a centrally placed kitchen is connected to all of the other main level entertaining spaces through expansive cased openings. A private study serves as the perfect buffer between the homes master suite and living room. Despite its small footprint, the master suite manages to incorporate several closets, built-ins, and adjacent master bath complete with a soaker tub flanked by separate enclosures for a shower and water closet.
Upstairs, a generous double vanity bathroom is shared by a bunkroom, exercise space, and private bedroom. The bunkroom is configured to provide sleeping accommodations for up to 4 people. The rear-facing exercise has great views of the lake through a set of windows that overlook the copper roof of the screened porch below.

This house features an open concept floor plan, with expansive windows that truly capture the 180-degree lake views. The classic design elements, such as white cabinets, neutral paint colors, and natural wood tones, help make this house feel bright and welcoming year round.

The front facade is composed of bricks, shiplap timber cladding and James Hardie Scyon Axon cladding, painted in Dulux Blackwood Bay.
Photography: Tess Kelly

Craftsman style home with Shake Shingles, Hardie Board Siding, and Fypon Tapered Columns.
Inspiration for a medium sized and beige traditional bungalow concrete detached house in Orlando with a pitched roof and a shingle roof.
Inspiration for a medium sized and beige traditional bungalow concrete detached house in Orlando with a pitched roof and a shingle roof.

Low slung stone gable end walls create the iconic form and frame the glass open areas that bisects the center of the cruciform plan. © Jeffrey Totaro, photographer

Design ideas for a medium sized and white rural two floor house exterior in Nashville with wood cladding.

Exterior front with cantilevered carport and cedar siding.
Design ideas for a medium sized contemporary bungalow house exterior in Austin with mixed cladding.
Design ideas for a medium sized contemporary bungalow house exterior in Austin with mixed cladding.

Exterior of the house was transformed with minor changes to enhance its Cape Cod character. Entry is framed with pair of crape myrtle trees, and new picket fence encloses front garden. Exterior colors are Benjamin Moore: "Smokey Taupe" for siding, "White Dove" for trim, and "Pale Daffodil" for door and windows.

This is an example of a medium sized and green classic two floor house exterior in Chicago with mixed cladding and a pitched roof.

Pool built adjacent to the house to maximize yard space but also to create a nice water feature viewable through two picture windows.
Photo of a medium sized and white classic two floor detached house in Brisbane with concrete fibreboard cladding, a pitched roof, a metal roof, a black roof and shiplap cladding.
Photo of a medium sized and white classic two floor detached house in Brisbane with concrete fibreboard cladding, a pitched roof, a metal roof, a black roof and shiplap cladding.

Photo of a medium sized and white scandi two floor brick detached house in Calgary with a pitched roof, a shingle roof and a black roof.

House Arne
Photo of a medium sized and white scandi bungalow detached house in Berlin with wood cladding, a pitched roof, a tiled roof, a black roof and shiplap cladding.
Photo of a medium sized and white scandi bungalow detached house in Berlin with wood cladding, a pitched roof, a tiled roof, a black roof and shiplap cladding.

This is an example of a medium sized and brown modern bungalow detached house in Raleigh with wood cladding, a lean-to roof, a metal roof, a grey roof and shiplap cladding.

Custom Barndominium
Inspiration for a medium sized and gey rustic bungalow detached house in Austin with metal cladding, a pitched roof, a metal roof and a grey roof.
Inspiration for a medium sized and gey rustic bungalow detached house in Austin with metal cladding, a pitched roof, a metal roof and a grey roof.

Inspiration for a medium sized and white traditional render terraced house in London with four floors and a butterfly roof.

Exterior of the modern farmhouse using white limestone and a black metal roof.
Photo of a medium sized and white rural bungalow detached house in Austin with stone cladding, a lean-to roof and a metal roof.
Photo of a medium sized and white rural bungalow detached house in Austin with stone cladding, a lean-to roof and a metal roof.

Photo of a medium sized and blue classic two floor house exterior in Portland with vinyl cladding, a hip roof and a shingle roof.

Photo of a medium sized and white mediterranean bungalow detached house in Malaga with mixed cladding, a flat roof and a mixed material roof.

Medium sized and white farmhouse two floor detached house in Grand Rapids with concrete fibreboard cladding, a pitched roof and a mixed material roof.

This urban craftsman style bungalow was a pop-top renovation to make room for a growing family. We transformed a stucco exterior to this beautiful board and batten farmhouse style. You can find this home near Sloans Lake in Denver in an up and coming neighborhood of west Denver.
Colorado Siding Repair replaced the siding and panted the white farmhouse with Sherwin Williams Duration exterior paint.
Affordable Medium Sized House Exterior Ideas and Designs
1