House Exterior
Refine by:
Budget
Sort by:Popular Today
1 - 20 of 5,290 photos
Item 1 of 3

Design by Vibe Design Group
Photography by Robert Hamer
Design ideas for a medium sized and brown contemporary two floor house exterior in Melbourne with wood cladding and a flat roof.
Design ideas for a medium sized and brown contemporary two floor house exterior in Melbourne with wood cladding and a flat roof.

Inspiration for a medium sized country two floor house exterior in San Francisco with wood cladding.

Photo of a medium sized and gey nautical two floor detached house in Providence with wood cladding, a shingle roof and shingles.
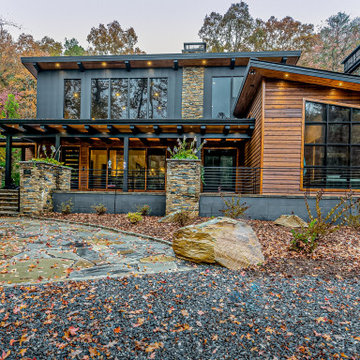
Located in far West North Carolina this soft Contemporary styled home is the perfect retreat. Judicious use of natural locally sourced stone and Cedar siding as well as steel beams help this one of a kind home really stand out from the crowd.
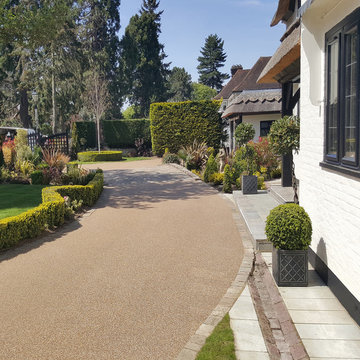
Resin gravel driveway for period thatch cottage renovation in Kent, smooth permeable surface with no loose stones
Inspiration for a medium sized classic house exterior in London.
Inspiration for a medium sized classic house exterior in London.
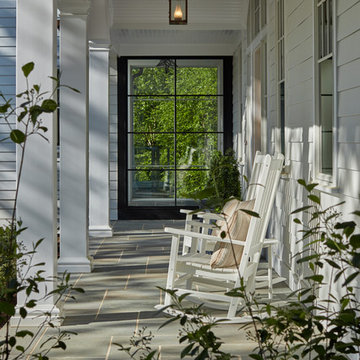
Medium sized and white coastal detached house in Baltimore with wood cladding, a lean-to roof and a mixed material roof.

Angela Kearney, Minglewood
Inspiration for a medium sized and green farmhouse two floor flat in Boston with concrete fibreboard cladding, a pitched roof and a shingle roof.
Inspiration for a medium sized and green farmhouse two floor flat in Boston with concrete fibreboard cladding, a pitched roof and a shingle roof.

spacecrafting
Design ideas for a medium sized and brown rustic two floor detached house in Minneapolis with concrete fibreboard cladding, a flat roof and a shingle roof.
Design ideas for a medium sized and brown rustic two floor detached house in Minneapolis with concrete fibreboard cladding, a flat roof and a shingle roof.
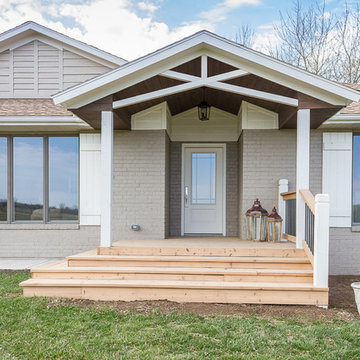
Remodeled brick ranch home, updated with painted brick, gables, trusses, shutters and deck porch
Brynn Burns Photography
This is an example of a beige and medium sized classic bungalow brick detached house in Kansas City with a pitched roof and a shingle roof.
This is an example of a beige and medium sized classic bungalow brick detached house in Kansas City with a pitched roof and a shingle roof.
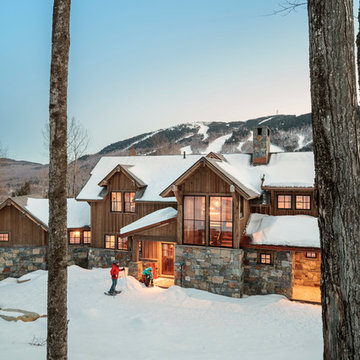
Irvin Serrano
This is an example of a medium sized and brown rustic two floor house exterior in Portland Maine with mixed cladding and a pitched roof.
This is an example of a medium sized and brown rustic two floor house exterior in Portland Maine with mixed cladding and a pitched roof.

Medium sized and white modern bungalow house exterior in Denver with mixed cladding and a pitched roof.
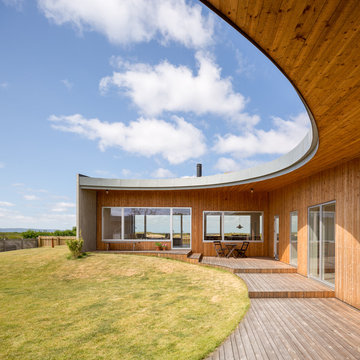
Design ideas for a medium sized and brown scandinavian bungalow house exterior in Gothenburg with wood cladding and a flat roof.
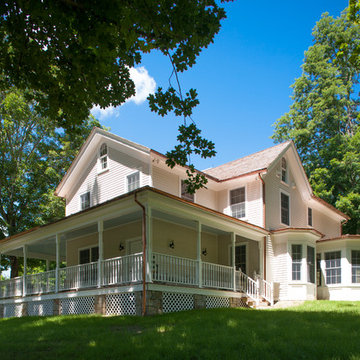
Exterior of this renovated farmhouse showing the spacious porch with turn posts and a beautiful lattice and stone base. The wood shingle roof, wood trim and copper gutters adorn the well proportioned forms.
Photo Credit: David Beckwith
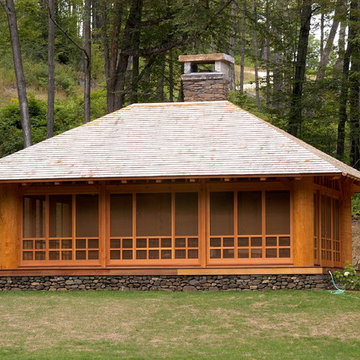
A pond side Dining and Living Pavilion.
D. Beilman
This is an example of a medium sized and brown world-inspired bungalow house exterior in Boston with wood cladding and a hip roof.
This is an example of a medium sized and brown world-inspired bungalow house exterior in Boston with wood cladding and a hip roof.

This homage to prairie style architecture located at The Rim Golf Club in Payson, Arizona was designed for owner/builder/landscaper Tom Beck.
This home appears literally fastened to the site by way of both careful design as well as a lichen-loving organic material palatte. Forged from a weathering steel roof (aka Cor-Ten), hand-formed cedar beams, laser cut steel fasteners, and a rugged stacked stone veneer base, this home is the ideal northern Arizona getaway.
Expansive covered terraces offer views of the Tom Weiskopf and Jay Morrish designed golf course, the largest stand of Ponderosa Pines in the US, as well as the majestic Mogollon Rim and Stewart Mountains, making this an ideal place to beat the heat of the Valley of the Sun.
Designing a personal dwelling for a builder is always an honor for us. Thanks, Tom, for the opportunity to share your vision.
Project Details | Northern Exposure, The Rim – Payson, AZ
Architect: C.P. Drewett, AIA, NCARB, Drewett Works, Scottsdale, AZ
Builder: Thomas Beck, LTD, Scottsdale, AZ
Photographer: Dino Tonn, Scottsdale, AZ
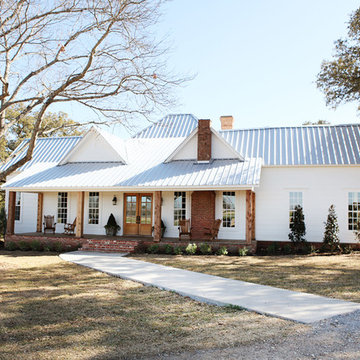
http://mollywinnphotography.com
Design ideas for a medium sized and white country bungalow house exterior in Austin.
Design ideas for a medium sized and white country bungalow house exterior in Austin.
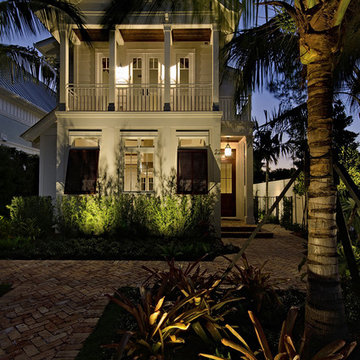
MHK Architecture, Naples Florida
This is an example of a white and medium sized world-inspired two floor detached house in Miami with a pitched roof, wood cladding and a metal roof.
This is an example of a white and medium sized world-inspired two floor detached house in Miami with a pitched roof, wood cladding and a metal roof.
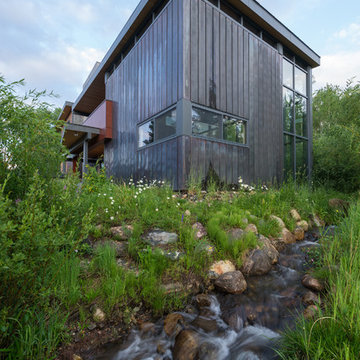
Braden Gunem
Photo of a medium sized and brown modern detached house in Phoenix with three floors, wood cladding and a flat roof.
Photo of a medium sized and brown modern detached house in Phoenix with three floors, wood cladding and a flat roof.
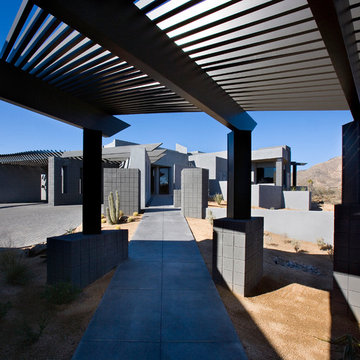
Modern house with drought tolerant landscaping and trellis.
Architect: Urban Design Associates
Builder: RS Homes
Interior Designer: Tamm Jasper Interiors
Photo Credit: Dino Tonn
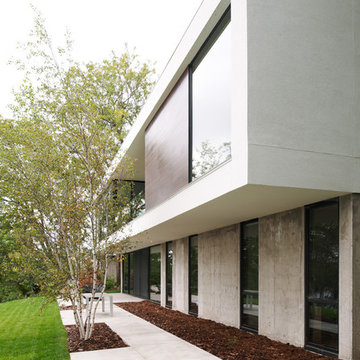
View of walk-out lower level on lakeside. Photo by Chad Holder
Medium sized modern two floor concrete house exterior in Minneapolis.
Medium sized modern two floor concrete house exterior in Minneapolis.
1