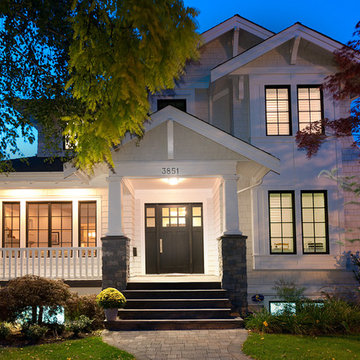Medium Sized House Exterior Ideas and Designs
Refine by:
Budget
Sort by:Popular Today
1 - 20 of 129 photos
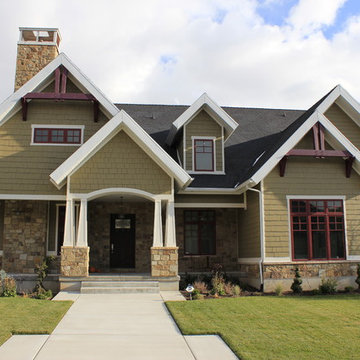
Craftsman Style Exterior
Inspiration for a medium sized classic two floor house exterior in Salt Lake City.
Inspiration for a medium sized classic two floor house exterior in Salt Lake City.
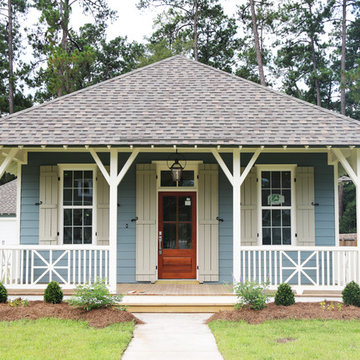
Medium sized and blue traditional bungalow house exterior in New Orleans with concrete fibreboard cladding and a hip roof.
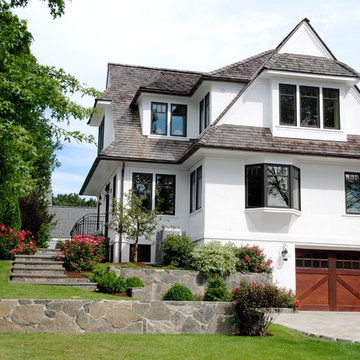
Complete renovation of a small post-war cottage to a full size 3-level home.
Dave Tilly (builder), Jeni Spaeth (designer), Don Kirmizi (roof planning)

Photos by Bernard Andre
This is an example of a medium sized and brown contemporary two floor detached house in San Francisco with mixed cladding and a lean-to roof.
This is an example of a medium sized and brown contemporary two floor detached house in San Francisco with mixed cladding and a lean-to roof.
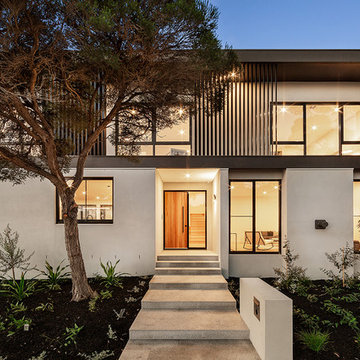
1A Third Street Black Rock 3193 - Residential
Urban Abode
Architectural photography for marketing residential, commercial & short stays & small business.
https://www.urbanabode.com.au/urban-photography/
_______
.
.
.
#photography #urbanabode #urbanphotography #yourabodeourcanvas #melbourne #australia #urbankiosk #yourabodeourcanvas
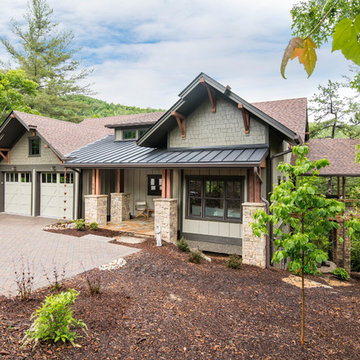
Medium sized and beige traditional two floor detached house in Other with a pitched roof, wood cladding and a mixed material roof.

Brian Thomas Jones, Alex Zarour
Design ideas for a medium sized and black contemporary detached house in Los Angeles with three floors, concrete fibreboard cladding, a flat roof and a green roof.
Design ideas for a medium sized and black contemporary detached house in Los Angeles with three floors, concrete fibreboard cladding, a flat roof and a green roof.
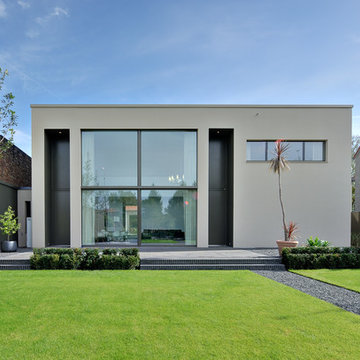
Inspiration for a white and medium sized modern two floor house exterior in Berlin with a flat roof.
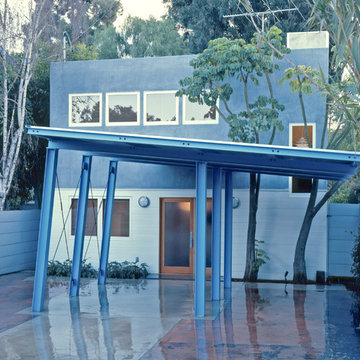
Location: Laurel Canyon, Los Angeles, CA, USA
Total remodel and new steel carport. The carport was inspired by the great 1950's gas station structures in California.
The original house had a very appealing look from the1960's but was in disrepair, and needed a lot of TLC.
Juan Felipe Goldstein Design Co.
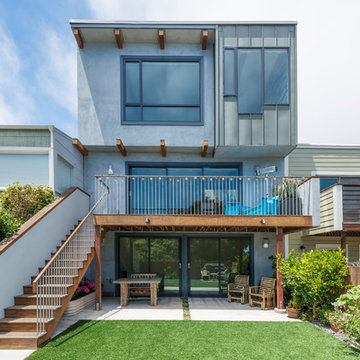
This home is in Noe Valley, a highly desirable and growing neighborhood of San Francisco. As young highly-educated families move into the area, we are remodeling and adding on to the aging homes found there. This project remodeled the entire existing two story house and added a third level, capturing the incredible views toward downtown. The design features integral color stucco, zinc roofing, an International Orange staircase, eco-teak cabinets and concrete counters. A flowing sequence of spaces were choreographed from the entry through to the family room.
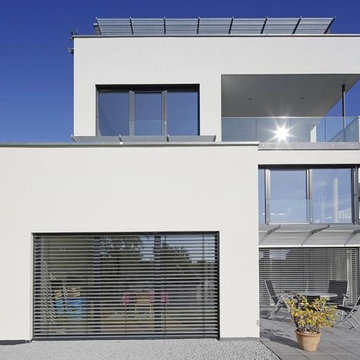
www.architekturlevel.de
Inspiration for a white and medium sized modern two floor house exterior in Stuttgart with a flat roof.
Inspiration for a white and medium sized modern two floor house exterior in Stuttgart with a flat roof.
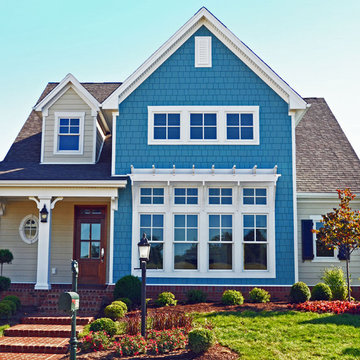
These photos are of a new model home built by Jimmy Nash Homes in 2012. The plan is the Seaside and it is built in Patchen Wilkes neighborhood in Lexington, KY.
Photos by Deborah Stigall, Jimmy Nash Homes Marketing Director
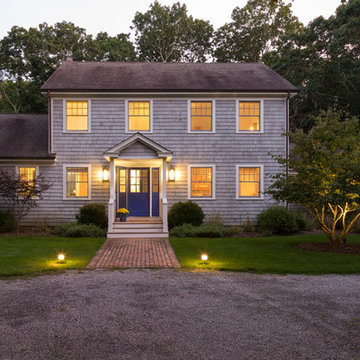
East Hampton beach house facade. Blue door and natural cedar shingles.
See more at: http://chango.co/portfolio/east-hampton-beach-cottage/
Photo by: Ball & Albanese
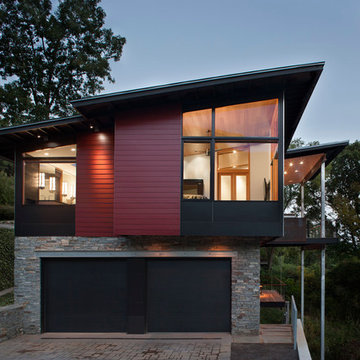
David Dietrich
This is an example of a medium sized contemporary house exterior in Charlotte.
This is an example of a medium sized contemporary house exterior in Charlotte.
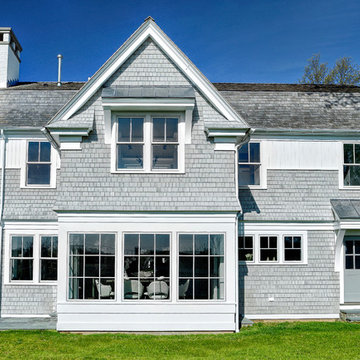
Inspiration for a gey and medium sized beach style two floor detached house in New York with wood cladding, a hip roof and a shingle roof.
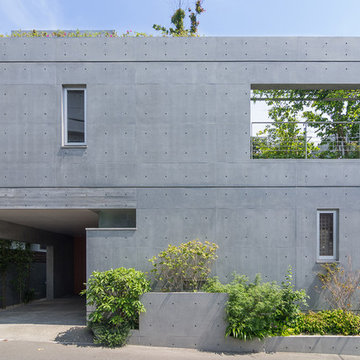
村田淳建築研究室/南の前面道路から見た外観です。1階左がアプローチ。
2階右は屋上庭園で、奥には1階の中庭、そして3階にも屋上庭園があり立体的につながっています。
Photo of a medium sized and gey industrial two floor concrete house exterior in Other with a flat roof.
Photo of a medium sized and gey industrial two floor concrete house exterior in Other with a flat roof.
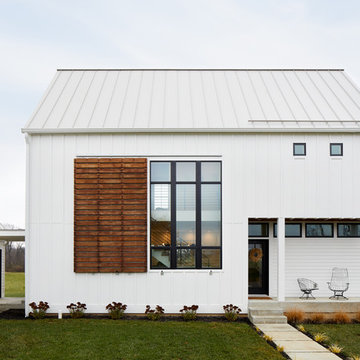
©BrettBulthuis2018
Inspiration for a medium sized and white country two floor detached house in Indianapolis with a hip roof and a metal roof.
Inspiration for a medium sized and white country two floor detached house in Indianapolis with a hip roof and a metal roof.
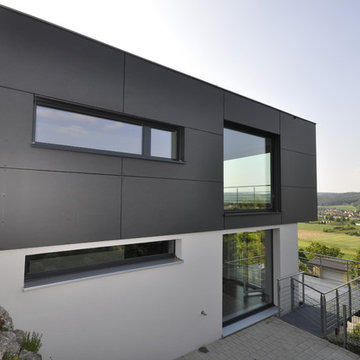
Inspiration for a medium sized and black contemporary two floor house exterior in Other with a flat roof and mixed cladding.
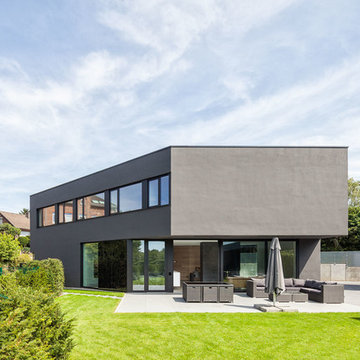
Peter Hinschläger
Inspiration for a medium sized and black contemporary two floor house exterior in Cologne with a flat roof.
Inspiration for a medium sized and black contemporary two floor house exterior in Cologne with a flat roof.
Medium Sized House Exterior Ideas and Designs
1
