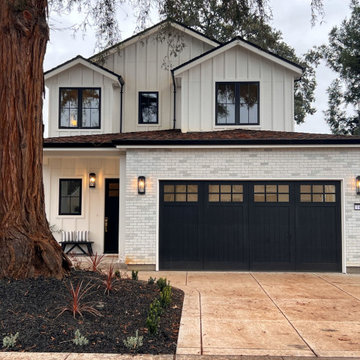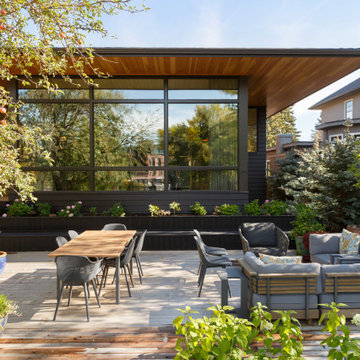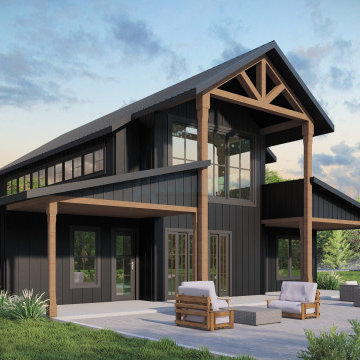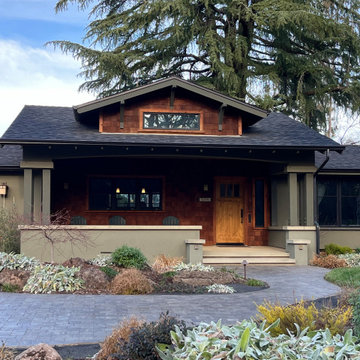Medium Sized House Exterior with a Black Roof Ideas and Designs

Photo of a medium sized and white farmhouse bungalow detached house in Austin with wood cladding, a lean-to roof, a metal roof, a black roof and board and batten cladding.

Northeast Elevation reveals private deck, dog run, and entry porch overlooking Pier Cove Valley to the north - Bridge House - Fenneville, Michigan - Lake Michigan, Saugutuck, Michigan, Douglas Michigan - HAUS | Architecture For Modern Lifestyles

A new 3,200 square foot 2-Story home with full basement custom curated with color and warmth. Open concept living with thoughtful space planning on all 3 levels with 5 bedrooms and 4 baths.
Architect + Designer: Arch Studio, Inc.
General Contractor: BSB Builders

Nestled in the heart of Brookfield, amidst a tranquil ambiance, awaits a modern farmhouse sanctuary. Picture pristine white board and batten siding gracefully paired with a striking black roof, outlining windows seamlessly blending into the picturesque surroundings. Step inside to discover an inviting open floor plan encouraging connection, adorned with tasteful modern farmhouse accents.

Design ideas for a medium sized and white traditional bungalow detached house in Denver with mixed cladding and a black roof.

We create the front to be more open with wide steps and step lights and a custom built in mailbox
Design ideas for a medium sized and green classic bungalow detached house in Los Angeles with mixed cladding, a shingle roof, a black roof and board and batten cladding.
Design ideas for a medium sized and green classic bungalow detached house in Los Angeles with mixed cladding, a shingle roof, a black roof and board and batten cladding.

写真撮影:繁田 諭
Photo of a medium sized and brown contemporary two floor detached house in Other with a pitched roof, a tiled roof and a black roof.
Photo of a medium sized and brown contemporary two floor detached house in Other with a pitched roof, a tiled roof and a black roof.

This is an example of a medium sized midcentury bungalow rear detached house in Calgary with a black roof.

Rancher exterior remodel - craftsman portico and pergola addition. Custom cedar woodwork with moravian star pendant and copper roof. Cedar Portico. Cedar Pavilion. Doylestown, PA remodelers

Single Story ranch house with stucco and wood siding painted black.
This is an example of a medium sized and black scandi bungalow render detached house in San Francisco with a pitched roof, a shingle roof, a black roof and shiplap cladding.
This is an example of a medium sized and black scandi bungalow render detached house in San Francisco with a pitched roof, a shingle roof, a black roof and shiplap cladding.

Medium sized and brown contemporary detached house in Other with three floors, wood cladding, a pitched roof, a metal roof, shiplap cladding and a black roof.

This is an example of a medium sized and green traditional bungalow detached house in Los Angeles with wood cladding, a pitched roof, a shingle roof, a black roof and shiplap cladding.

Front view
Inspiration for a medium sized and gey traditional two floor detached house in Minneapolis with mixed cladding, a pitched roof, a shingle roof, a black roof and shiplap cladding.
Inspiration for a medium sized and gey traditional two floor detached house in Minneapolis with mixed cladding, a pitched roof, a shingle roof, a black roof and shiplap cladding.

Design ideas for a medium sized and white retro bungalow detached house in Austin with stone cladding, a pitched roof, a metal roof and a black roof.

Indulge in the perfect fusion of modern comfort and rustic allure with our exclusive Barndominium House Plan. Spanning 3915 sq-ft, it begins with a captivating entry porch, setting the stage for the elegance that lies within.

Indulge in the perfect fusion of modern comfort and rustic allure with our exclusive Barndominium House Plan. Spanning 3915 sq-ft, it begins with a captivating entry porch, setting the stage for the elegance that lies within.

Cottage stone thin veneer, new LP siding and trim, new Marvin windows with new divided lite patterns, new stained oak front door and light fixtures
Photo of a medium sized and gey traditional split-level detached house in Chicago with stone cladding, a hip roof, a shingle roof, a black roof and shiplap cladding.
Photo of a medium sized and gey traditional split-level detached house in Chicago with stone cladding, a hip roof, a shingle roof, a black roof and shiplap cladding.

Front of Building
Inspiration for a medium sized and brown scandi terraced house in Minneapolis with three floors, mixed cladding, a pitched roof, a metal roof and a black roof.
Inspiration for a medium sized and brown scandi terraced house in Minneapolis with three floors, mixed cladding, a pitched roof, a metal roof and a black roof.

Design ideas for a medium sized and green classic bungalow render detached house in Sacramento with a pitched roof, a shingle roof, a black roof and shingles.

TEAM
Architect: LDa Architecture & Interiors
Builder: Lou Boxer Builder
Photographer: Greg Premru Photography
This is an example of a medium sized and red scandinavian two floor detached house in Boston with wood cladding, a pitched roof, a metal roof, a black roof and shiplap cladding.
This is an example of a medium sized and red scandinavian two floor detached house in Boston with wood cladding, a pitched roof, a metal roof, a black roof and shiplap cladding.
Medium Sized House Exterior with a Black Roof Ideas and Designs
1