Medium Sized House Exterior with a Brown Roof Ideas and Designs
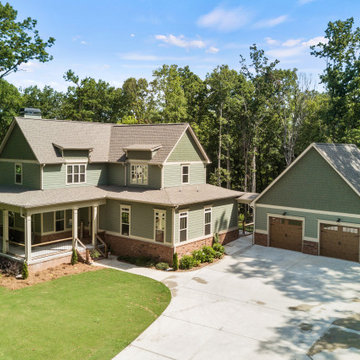
Front aerial view of Arbor Creek. View House Plan THD-1389: https://www.thehousedesigners.com/plan/the-ingalls-1389

This charming ranch on the north fork of Long Island received a long overdo update. All the windows were replaced with more modern looking black framed Andersen casement windows. The front entry door and garage door compliment each other with the a column of horizontal windows. The Maibec siding really makes this house stand out while complimenting the natural surrounding. Finished with black gutters and leaders that compliment that offer function without taking away from the clean look of the new makeover. The front entry was given a streamlined entry with Timbertech decking and Viewrail railing. The rear deck, also Timbertech and Viewrail, include black lattice that finishes the rear deck with out detracting from the clean lines of this deck that spans the back of the house. The Viewrail provides the safety barrier needed without interfering with the amazing view of the water.

West Fin Wall Exterior Elevation highlights pine wood ceiling continuing from exterior to interior - Bridge House - Fenneville, Michigan - Lake Michigan, Saugutuck, Michigan, Douglas Michigan - HAUS | Architecture For Modern Lifestyles

This rural retreat along the shores of the St. Joe River embraces the many voices of a close-knit extended family. While contemporary in form - a nod to the older generation’s leanings - the house is built from traditional, rustic, and resilient elements such as a rough-hewn cedar shake roof, locally mined granite, and old-growth fir beams. The house’s east footprint parallels the bluff edge. The low ceilings of a pair of sitting areas help frame views downward to the waterline thirty feet below. These spaces also lend a welcome intimacy since oftentimes the house is only occupied by two. Larger groups are drawn to the vaulted ceilings of the kitchen and living room which open onto a broad meadow to the west that slopes up to a fruit orchard. The importance of group dinners is reflected in the bridge-like form of the dining room that links the two wings of the house.

photo by Jeffery Edward Tryon
Medium sized and multi-coloured bungalow detached house in Newark with wood cladding, a pitched roof, a metal roof, a brown roof and board and batten cladding.
Medium sized and multi-coloured bungalow detached house in Newark with wood cladding, a pitched roof, a metal roof, a brown roof and board and batten cladding.
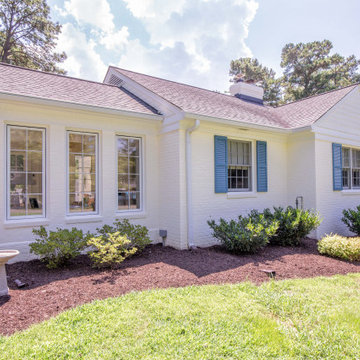
This beautiful one-story brick rancher located in Henrico County is impressive. Painting brick can be a
hard decision to make but it’s a tried and true way of updating your home’s exterior without replacing
the masonry. While some brick styles have stood the test of time, others have become dated more
quickly. Moreover, many homeowners prefer a solid color for their home as compared to the natural
variety of brick. This home was painted with Benjamin Moore’s Mayonnaise, a versatile bright white
with a touch of creamy yellow.

House exterior of 1920's Spanish style 2 -story family home.
Medium sized two floor render and front detached house in Los Angeles with a pink house, a flat roof, a tiled roof and a brown roof.
Medium sized two floor render and front detached house in Los Angeles with a pink house, a flat roof, a tiled roof and a brown roof.

We took a tired 1960s house and transformed it into modern family home. We extended to the back to add a new open plan kitchen & dining area with 3m high sliding doors and to the front to gain a master bedroom, en suite and playroom. We completely overhauled the power and lighting, increased the water flow and added underfloor heating throughout the entire house.
The elegant simplicity of nordic design informed our use of a stripped back internal palette of white, wood and grey to create a continuous harmony throughout the house. We installed oak parquet floors, bespoke douglas fir cabinetry and southern yellow pine surrounds to the high performance windows.
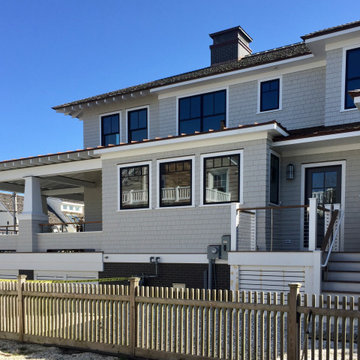
West Elevation
Medium sized and beige beach style two floor detached house in New York with wood cladding, a hip roof, a shingle roof, a brown roof and shingles.
Medium sized and beige beach style two floor detached house in New York with wood cladding, a hip roof, a shingle roof, a brown roof and shingles.

This 2-story home needed a little love on the outside, with a new front porch to provide curb appeal as well as useful seating areas at the front of the home. The traditional style of the home was maintained, with it's pale yellow siding and black shutters. The addition of the front porch with flagstone floor, white square columns, rails and balusters, and a small gable at the front door helps break up the 2-story front elevation and provides the covered seating desired. Can lights in the wood ceiling provide great light for the space, and the gorgeous ceiling fans increase the breeze for the home owners when sipping their tea on the porch. The new stamped concrete walk from the driveway and simple landscaping offer a quaint picture from the street, and the homeowners couldn't be happier.
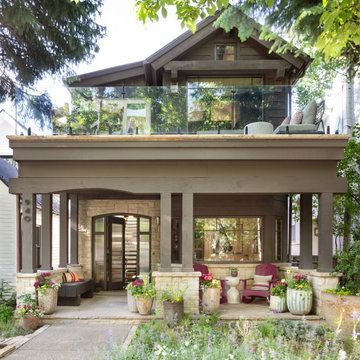
In transforming their Aspen retreat, our clients sought a departure from typical mountain decor. With an eclectic aesthetic, we lightened walls and refreshed furnishings, creating a stylish and cosmopolitan yet family-friendly and down-to-earth haven.
The exterior of this elegant home exudes an inviting charm with lush greenery and a balcony featuring sleek glass railings.
---Joe McGuire Design is an Aspen and Boulder interior design firm bringing a uniquely holistic approach to home interiors since 2005.
For more about Joe McGuire Design, see here: https://www.joemcguiredesign.com/
To learn more about this project, see here:
https://www.joemcguiredesign.com/earthy-mountain-modern

Photo of a medium sized and gey contemporary two floor terraced house in Nantes with wood cladding, a pitched roof, a tiled roof, a brown roof and board and batten cladding.
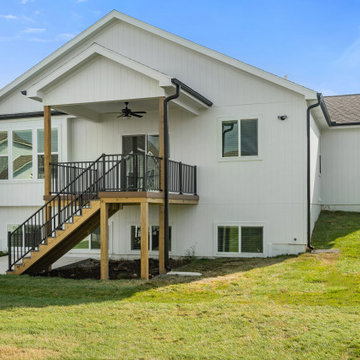
Photo of a medium sized and white classic bungalow detached house in Kansas City with a brown roof.

Adorable rustic farmhouse in Granbury, Texas. Custom designed and built by All Over Solutions - BJ Oliver.
Inspiration for a medium sized and white rustic bungalow detached house in Dallas with mixed cladding, a pitched roof, a shingle roof, a brown roof and board and batten cladding.
Inspiration for a medium sized and white rustic bungalow detached house in Dallas with mixed cladding, a pitched roof, a shingle roof, a brown roof and board and batten cladding.

This is an example of a medium sized and white bungalow brick detached house in Atlanta with a pitched roof, a mixed material roof and a brown roof.
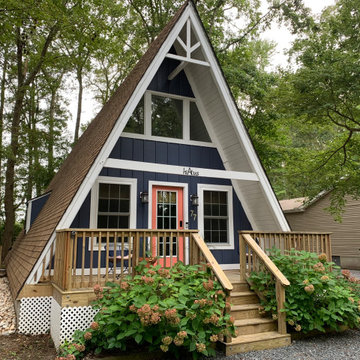
This tiny house is a remodel project on a house with two bedrooms, plus a sleeping loft, as photographed. It was originally built in the 1970's, converted to serve as an Air BnB in a resort community. It is in-the-works to remodel again, this time coming up to current building codes including a conventional switchback stair and full bath on each floor. Upon completion it will become a plan for sale on the website Down Home Plans.
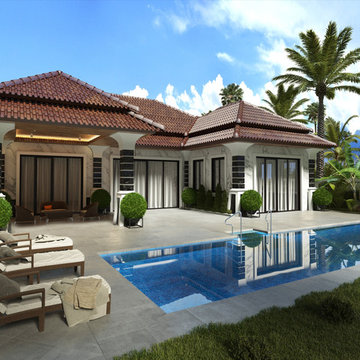
Photo of a medium sized and white world-inspired bungalow detached house in Los Angeles with stone cladding and a brown roof.
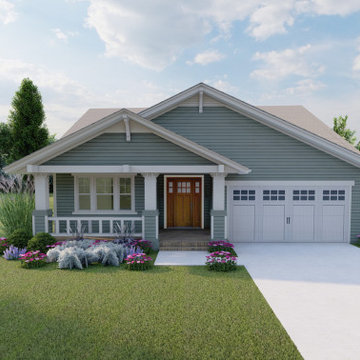
Front View of the classic Hollybush exclusive house plan. View plan THD-9081: https://www.thehousedesigners.com/plan/hollybush-9081/

Peachtree Lane Full Remodel - Front Elevation After
Design ideas for a medium sized and blue midcentury bungalow detached house in San Francisco with wood cladding, a hip roof, a shingle roof, a brown roof and shiplap cladding.
Design ideas for a medium sized and blue midcentury bungalow detached house in San Francisco with wood cladding, a hip roof, a shingle roof, a brown roof and shiplap cladding.

This is the rear addition that was added to this home. There had been a very small family room and mudroom. The existing structure was removed and rebuilt to enlarge the family room and reorder the mudroom. The windows match the proportions and style of the rest of the home's windows.
Medium Sized House Exterior with a Brown Roof Ideas and Designs
1