Medium Sized House Exterior with a Half-hip Roof Ideas and Designs
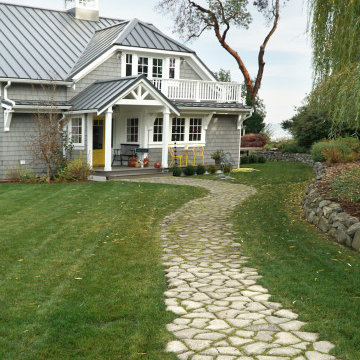
Coastal style home on Fox Island near Gig Harbor, WA. This meticulously remodeled home exudes charm at every corner!
Inspiration for a medium sized and gey nautical two floor detached house in Seattle with wood cladding, a half-hip roof and a metal roof.
Inspiration for a medium sized and gey nautical two floor detached house in Seattle with wood cladding, a half-hip roof and a metal roof.
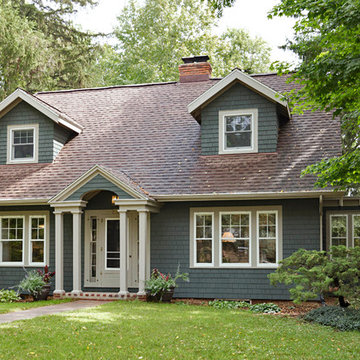
Design ideas for a medium sized and green rustic two floor detached house in Detroit with wood cladding, a half-hip roof and a shingle roof.

Medium sized and black scandi bungalow house exterior in Copenhagen with wood cladding and a half-hip roof.
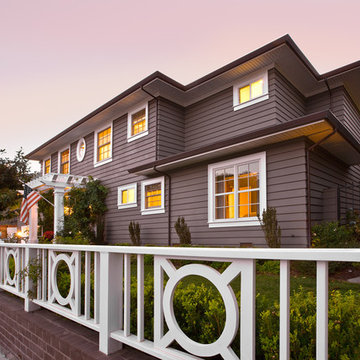
Joe Burull
Photo of a medium sized and gey traditional two floor house exterior in San Francisco with vinyl cladding and a half-hip roof.
Photo of a medium sized and gey traditional two floor house exterior in San Francisco with vinyl cladding and a half-hip roof.
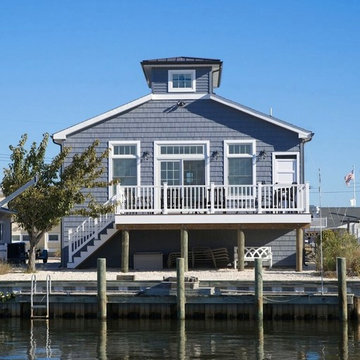
Photo of a medium sized and blue coastal two floor house exterior in New York with concrete fibreboard cladding and a half-hip roof.
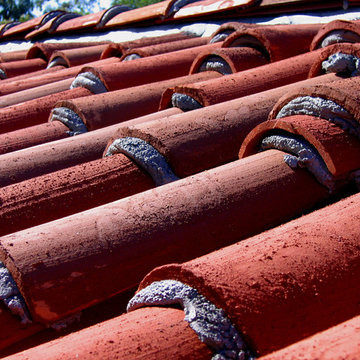
Design Consultant Jeff Doubét is the author of Creating Spanish Style Homes: Before & After – Techniques – Designs – Insights. The 240 page “Design Consultation in a Book” is now available. Please visit SantaBarbaraHomeDesigner.com for more info.
Jeff Doubét specializes in Santa Barbara style home and landscape designs. To learn more info about the variety of custom design services I offer, please visit SantaBarbaraHomeDesigner.com
Jeff Doubét is the Founder of Santa Barbara Home Design - a design studio based in Santa Barbara, California USA.
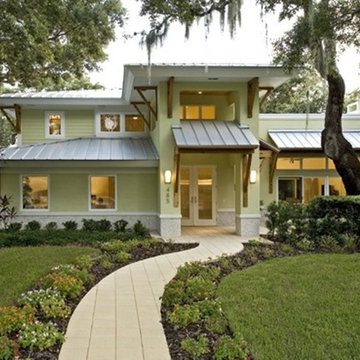
Design ideas for a medium sized and green contemporary two floor render detached house in Tampa with a half-hip roof and a metal roof.

This Lafayette, California, modern farmhouse is all about laid-back luxury. Designed for warmth and comfort, the home invites a sense of ease, transforming it into a welcoming haven for family gatherings and events.
The home exudes curb appeal with its clean lines and inviting facade, seamlessly blending contemporary design with classic charm for a timeless and welcoming exterior.
Project by Douglah Designs. Their Lafayette-based design-build studio serves San Francisco's East Bay areas, including Orinda, Moraga, Walnut Creek, Danville, Alamo Oaks, Diablo, Dublin, Pleasanton, Berkeley, Oakland, and Piedmont.
For more about Douglah Designs, click here: http://douglahdesigns.com/
To learn more about this project, see here:
https://douglahdesigns.com/featured-portfolio/lafayette-modern-farmhouse-rebuild/
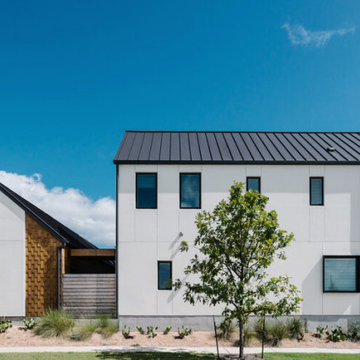
Completed in 2015, this project incorporates a Scandinavian vibe to enhance the modern architecture and farmhouse details. The vision was to create a balanced and consistent design to reflect clean lines and subtle rustic details, which creates a calm sanctuary. The whole home is not based on a design aesthetic, but rather how someone wants to feel in a space, specifically the feeling of being cozy, calm, and clean. This home is an interpretation of modern design without focusing on one specific genre; it boasts a midcentury master bedroom, stark and minimal bathrooms, an office that doubles as a music den, and modern open concept on the first floor. It’s the winner of the 2017 design award from the Austin Chapter of the American Institute of Architects and has been on the Tribeza Home Tour; in addition to being published in numerous magazines such as on the cover of Austin Home as well as Dwell Magazine, the cover of Seasonal Living Magazine, Tribeza, Rue Daily, HGTV, Hunker Home, and other international publications.
----
Featured on Dwell!
https://www.dwell.com/article/sustainability-is-the-centerpiece-of-this-new-austin-development-071e1a55
---
Project designed by the Atomic Ranch featured modern designers at Breathe Design Studio. From their Austin design studio, they serve an eclectic and accomplished nationwide clientele including in Palm Springs, LA, and the San Francisco Bay Area.
For more about Breathe Design Studio, see here: https://www.breathedesignstudio.com/
To learn more about this project, see here: https://www.breathedesignstudio.com/scandifarmhouse
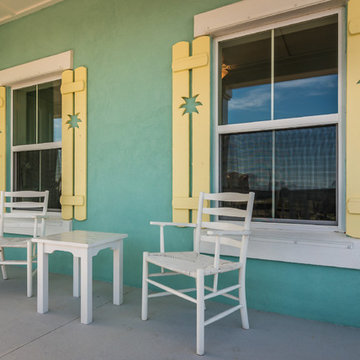
Photo of a medium sized and blue coastal two floor detached house in Jacksonville with mixed cladding, a half-hip roof and a shingle roof.
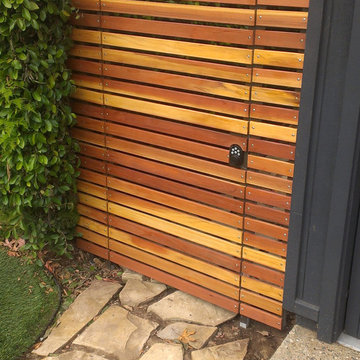
Horizontal redwood fencing and gate. Galvanized steel frame with coded and keyed security door lock. Mid century modern revival.
Medium sized and beige midcentury two floor render house exterior in Los Angeles with a half-hip roof.
Medium sized and beige midcentury two floor render house exterior in Los Angeles with a half-hip roof.
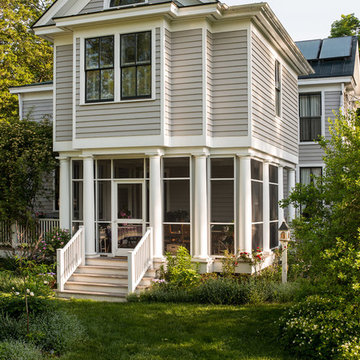
Keith Hunter
This is an example of a gey and medium sized classic two floor detached house in Richmond with wood cladding, a half-hip roof and a shingle roof.
This is an example of a gey and medium sized classic two floor detached house in Richmond with wood cladding, a half-hip roof and a shingle roof.

The house sits at the edge of a small bluff that overlooks the St. Joe River
Photo of a medium sized and brown rustic bungalow detached house in Chicago with wood cladding, a half-hip roof, a shingle roof, a brown roof and board and batten cladding.
Photo of a medium sized and brown rustic bungalow detached house in Chicago with wood cladding, a half-hip roof, a shingle roof, a brown roof and board and batten cladding.
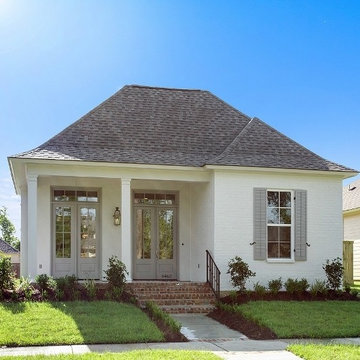
Exterior
Photo of a medium sized and white modern bungalow brick house exterior in New Orleans with a half-hip roof.
Photo of a medium sized and white modern bungalow brick house exterior in New Orleans with a half-hip roof.

Exterior view of Maple Avenue Home at Kings Springs Village in Smyrna, GA
Photo of a green and medium sized classic detached house in Atlanta with three floors, wood cladding, a half-hip roof and a shingle roof.
Photo of a green and medium sized classic detached house in Atlanta with three floors, wood cladding, a half-hip roof and a shingle roof.

NAHB
Inspiration for a medium sized and yellow classic two floor house exterior in Orlando with vinyl cladding and a half-hip roof.
Inspiration for a medium sized and yellow classic two floor house exterior in Orlando with vinyl cladding and a half-hip roof.
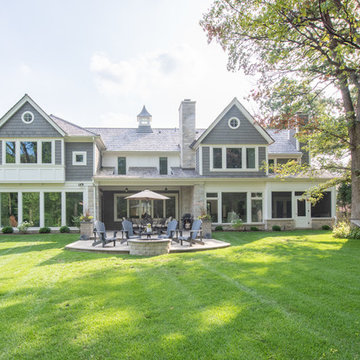
Rear Exterior w/ patio and stone fire pit
Medium sized and green classic two floor detached house in Chicago with mixed cladding, a half-hip roof and a shingle roof.
Medium sized and green classic two floor detached house in Chicago with mixed cladding, a half-hip roof and a shingle roof.
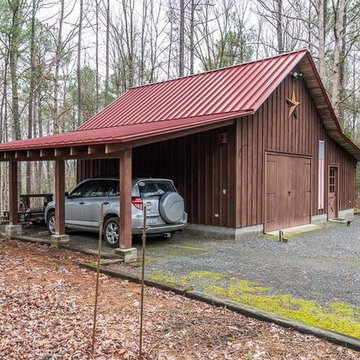
Holly Springs Metal Roof Replacement
This is an example of a medium sized and brown country two floor house exterior in Raleigh with wood cladding and a half-hip roof.
This is an example of a medium sized and brown country two floor house exterior in Raleigh with wood cladding and a half-hip roof.
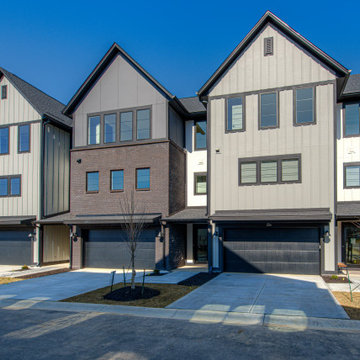
Explore urban luxury living in this new build along the scenic Midland Trace Trail, featuring modern industrial design, high-end finishes, and breathtaking views.
The exterior of this 2,500-square-foot home showcases urban design, boasting sleek shades of gray that define its contemporary allure.
Project completed by Wendy Langston's Everything Home interior design firm, which serves Carmel, Zionsville, Fishers, Westfield, Noblesville, and Indianapolis.
For more about Everything Home, see here: https://everythinghomedesigns.com/
To learn more about this project, see here:
https://everythinghomedesigns.com/portfolio/midland-south-luxury-townhome-westfield/
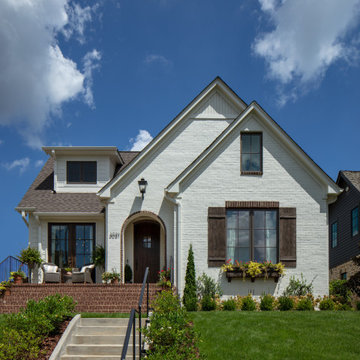
Medium sized and white traditional two floor brick detached house in Birmingham with a half-hip roof, a shingle roof and a brown roof.
Medium Sized House Exterior with a Half-hip Roof Ideas and Designs
1