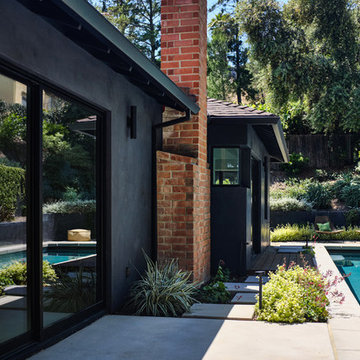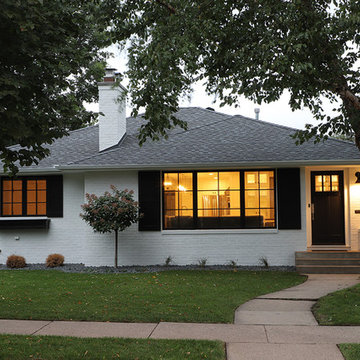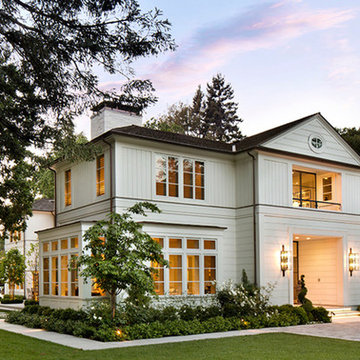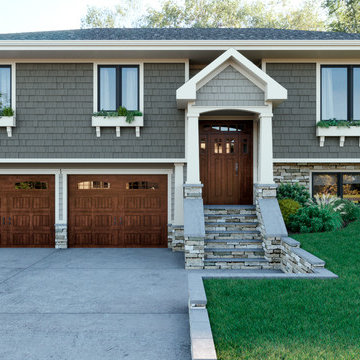Medium Sized House Exterior with a Hip Roof Ideas and Designs

Lane Dittoe Photographs
[FIXE] design house interors
Design ideas for a medium sized and white retro bungalow render detached house in Orange County with a hip roof and a shingle roof.
Design ideas for a medium sized and white retro bungalow render detached house in Orange County with a hip roof and a shingle roof.

Design ideas for a medium sized and beige traditional two floor render detached house in San Francisco with a hip roof and a metal roof.

The shape of the angled porch-roof, sets the tone for a truly modern entryway. This protective covering makes a dramatic statement, as it hovers over the front door. The blue-stone terrace conveys even more interest, as it gradually moves upward, morphing into steps, until it reaches the porch.
Porch Detail
The multicolored tan stone, used for the risers and retaining walls, is proportionally carried around the base of the house. Horizontal sustainable-fiber cement board replaces the original vertical wood siding, and widens the appearance of the facade. The color scheme — blue-grey siding, cherry-wood door and roof underside, and varied shades of tan and blue stone — is complimented by the crisp-contrasting black accents of the thin-round metal columns, railing, window sashes, and the roof fascia board and gutters.
This project is a stunning example of an exterior, that is both asymmetrical and symmetrical. Prior to the renovation, the house had a bland 1970s exterior. Now, it is interesting, unique, and inviting.
Photography Credit: Tom Holdsworth Photography
Contractor: Owings Brothers Contracting

Seattle architect Curtis Gelotte restores life to a dated home.
Design ideas for a medium sized and multi-coloured retro detached house in Seattle with mixed cladding, a hip roof and a metal roof.
Design ideas for a medium sized and multi-coloured retro detached house in Seattle with mixed cladding, a hip roof and a metal roof.

Close up of the entry
Photo of a medium sized and beige retro two floor detached house in Chicago with stone cladding, a hip roof, a shingle roof and a grey roof.
Photo of a medium sized and beige retro two floor detached house in Chicago with stone cladding, a hip roof, a shingle roof and a grey roof.

This is an example of a medium sized and brown classic two floor house exterior in Detroit with wood cladding and a hip roof.

Crisway Garage Doors provides premium overhead garage doors, service, and automatic gates for clients throughout the Washginton DC metro area. With a central location in Bethesda, MD we have the ability to provide prompt garage door sales and service for clients in Maryland, DC, and Northern Virginia. Whether you are a homeowner, builder, realtor, architect, or developer, we can supply and install the perfect overhead garage door to complete your project.

While cleaning out the attic of this recently purchased Arlington farmhouse, an amazing view was discovered: the Washington Monument was visible on the horizon.
The architect and owner agreed that this was a serendipitous opportunity. A badly needed renovation and addition of this residence was organized around a grand gesture reinforcing this view shed. A glassy “look out room” caps a new tower element added to the left side of the house and reveals distant views east over the Rosslyn business district and beyond to the National Mall.
A two-story addition, containing a new kitchen and master suite, was placed in the rear yard, where a crumbling former porch and oddly shaped closet addition was removed. The new work defers to the original structure, stepping back to maintain a reading of the historic house. The dwelling was completely restored and repaired, maintaining existing room proportions as much as possible, while opening up views and adding larger windows. A small mudroom appendage engages the landscape and helps to create an outdoor room at the rear of the property. It also provides a secondary entrance to the house from the detached garage. Internally, there is a seamless transition between old and new.
Photos: Hoachlander Davis Photography

Glenn Layton Homes, LLC, "Building Your Coastal Lifestyle"
Inspiration for a beige and medium sized beach style two floor detached house in Jacksonville with wood cladding and a hip roof.
Inspiration for a beige and medium sized beach style two floor detached house in Jacksonville with wood cladding and a hip roof.

Photo of a beige and medium sized contemporary bungalow render detached house in Dallas with a shingle roof and a hip roof.

Photo of a medium sized and beige traditional bungalow detached house in Omaha with mixed cladding, a hip roof and a shingle roof.

This is a basic overlay featuring James Hardie Sierra 8 4x8 panels. We also replaced the fascia trim and soffits on the front. This is one of the most expensive homes we have worked on due to its location.

Photo of a medium sized and white classic bungalow brick detached house in Salt Lake City with a hip roof and a shingle roof.

Modern farmhouse describes this open concept, light and airy ranch home with modern and rustic touches. Precisely positioned on a large lot the owners enjoy gorgeous sunrises from the back left corner of the property with no direct sunlight entering the 14’x7’ window in the front of the home. After living in a dark home for many years, large windows were definitely on their wish list. Three generous sliding glass doors encompass the kitchen, living and great room overlooking the adjacent horse farm and backyard pond. A rustic hickory mantle from an old Ohio barn graces the fireplace with grey stone and a limestone hearth. Rustic brick with scraped mortar adds an unpolished feel to a beautiful built-in buffet.

Charming cottage featuring Winter Haven brick using Federal White mortar.
Inspiration for a white and medium sized traditional bungalow brick detached house in Other with a shingle roof and a hip roof.
Inspiration for a white and medium sized traditional bungalow brick detached house in Other with a shingle roof and a hip roof.

Medium sized and blue classic two floor detached house in Detroit with a shingle roof, mixed cladding and a hip roof.

Poolside at Living Room sliding doors with primary suite outdoor sitting area at pool end
Landscape design by Meg Rushing Coffee
Photo by Dan Arnold
This is an example of a medium sized and black retro bungalow render detached house in Los Angeles with a hip roof and a shingle roof.
This is an example of a medium sized and black retro bungalow render detached house in Los Angeles with a hip roof and a shingle roof.

Highmark Builders, Inc., Savage, Minnesota, 2019 NARI CotY Award-Winning Entire House $250,000 to $500,000
Photo of a medium sized and white classic bungalow brick detached house in Minneapolis with a hip roof and a shingle roof.
Photo of a medium sized and white classic bungalow brick detached house in Minneapolis with a hip roof and a shingle roof.

This is an example of a medium sized and white classic two floor detached house in Miami with wood cladding, a hip roof and a shingle roof.

AFTER: Our design includes a new entryway gabled roof along with a combination a shake and lap siding, cultured stone, Pella craftsman style garage/entry doors and Pella 450 Series Casement windows with decorative flower boxes below.
Medium Sized House Exterior with a Hip Roof Ideas and Designs
1