Medium Sized House Exterior with a Lean-to Roof Ideas and Designs
Refine by:
Budget
Sort by:Popular Today
1 - 20 of 6,447 photos
Item 1 of 3
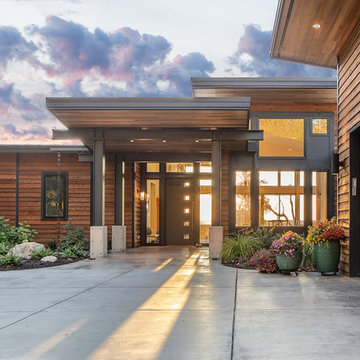
View to entry at sunset. dining area to the right. of the entry. Photography by Stephen Brousseau.
Design ideas for a medium sized and brown modern bungalow detached house in Seattle with mixed cladding, a lean-to roof and a metal roof.
Design ideas for a medium sized and brown modern bungalow detached house in Seattle with mixed cladding, a lean-to roof and a metal roof.

Photo of a medium sized and white farmhouse bungalow detached house in Austin with wood cladding, a lean-to roof, a metal roof, a black roof and board and batten cladding.

The sweeping vistas effortlessly extend the lived space of the main bedroom suite. Here, the lines of the house are bent back parallel to the vines, providing a view that differs from the main living space. Photography: Andrew Pogue Photography.

We designed this 3,162 square foot home for empty-nesters who love lake life. Functionally, the home accommodates multiple generations. Elderly in-laws stay for prolonged periods, and the homeowners are thinking ahead to their own aging in place. This required two master suites on the first floor. Accommodations were made for visiting children upstairs. Aside from the functional needs of the occupants, our clients desired a home which maximizes indoor connection to the lake, provides covered outdoor living, and is conducive to entertaining. Our concept celebrates the natural surroundings through materials, views, daylighting, and building massing.
We placed all main public living areas along the rear of the house to capitalize on the lake views while efficiently stacking the bedrooms and bathrooms in a two-story side wing. Secondary support spaces are integrated across the front of the house with the dramatic foyer. The front elevation, with painted green and natural wood siding and soffits, blends harmoniously with wooded surroundings. The lines and contrasting colors of the light granite wall and silver roofline draws attention toward the entry and through the house to the real focus: the water. The one-story roof over the garage and support spaces takes flight at the entry, wraps the two-story wing, turns, and soars again toward the lake as it approaches the rear patio. The granite wall extending from the entry through the interior living space is mirrored along the opposite end of the rear covered patio. These granite bookends direct focus to the lake.

Medium sized and beige contemporary two floor terraced house with stone cladding, a lean-to roof and a metal roof.

Spacious deck for taking in the clean air! Feel like you are in the middle of the wilderness while just outside your front door! Fir and larch decking feels like it was grown from the trees that create your canopy.
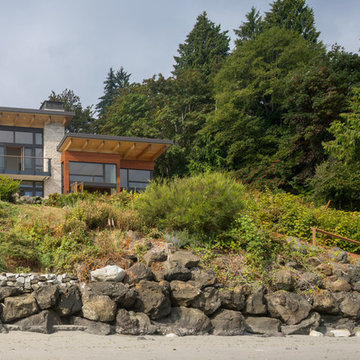
Coates Design Architects Seattle
Lara Swimmer Photography
Fairbank Construction
Medium sized and brown contemporary two floor detached house in Seattle with wood cladding, a lean-to roof and a metal roof.
Medium sized and brown contemporary two floor detached house in Seattle with wood cladding, a lean-to roof and a metal roof.

Bernard Andre
Design ideas for a medium sized and brown contemporary detached house in San Francisco with three floors, mixed cladding, a lean-to roof and a metal roof.
Design ideas for a medium sized and brown contemporary detached house in San Francisco with three floors, mixed cladding, a lean-to roof and a metal roof.
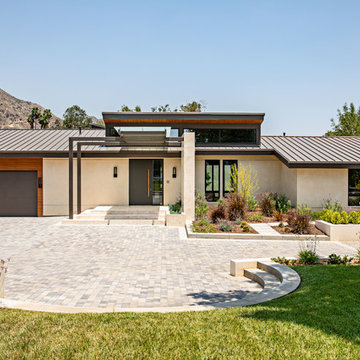
A Southern California contemporary residence designed by Atelier R Design with the Glo European Windows D1 Modern Entry door accenting the modern aesthetic.
Sterling Reed Photography
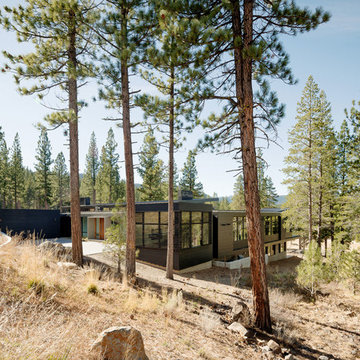
Design ideas for a medium sized and brown contemporary bungalow detached house in San Francisco with wood cladding, a lean-to roof and a metal roof.
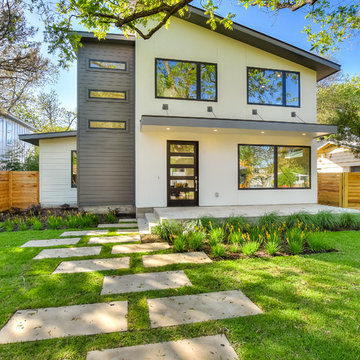
Shutterbug Studios Photography
This is an example of a medium sized and white midcentury two floor render detached house in Austin with a lean-to roof.
This is an example of a medium sized and white midcentury two floor render detached house in Austin with a lean-to roof.
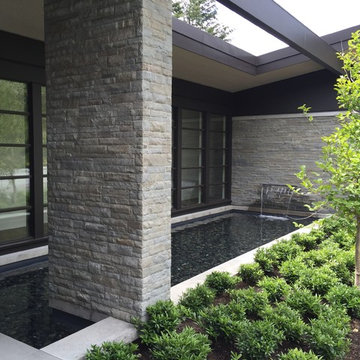
Design ideas for a medium sized and gey modern bungalow house exterior in Phoenix with vinyl cladding and a lean-to roof.
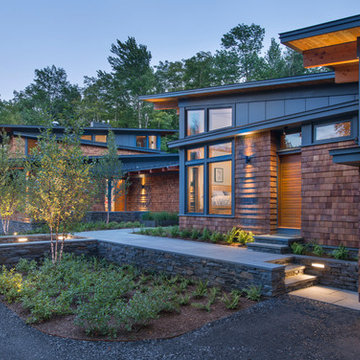
This house is discreetly tucked into its wooded site in the Mad River Valley near the Sugarbush Resort in Vermont. The soaring roof lines complement the slope of the land and open up views though large windows to a meadow planted with native wildflowers. The house was built with natural materials of cedar shingles, fir beams and native stone walls. These materials are complemented with innovative touches including concrete floors, composite exterior wall panels and exposed steel beams. The home is passively heated by the sun, aided by triple pane windows and super-insulated walls.
Photo by: Nat Rea Photography
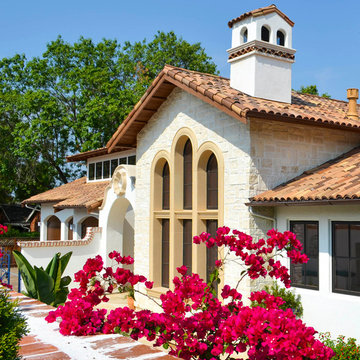
Design ideas for a medium sized and white mediterranean two floor brick detached house in San Francisco with a lean-to roof and a tiled roof.
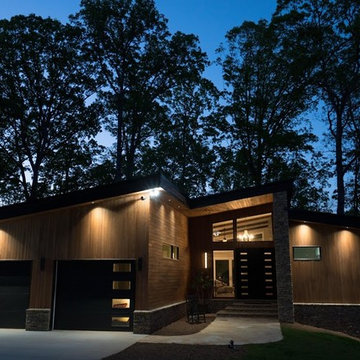
This modern rustic home was designed by the builder and owner of the home, Kirk McConnell of Coal Mountain Builders. This home is located on Lake Sidney Lanier in Georgia.
Photograph by Jessica Steddom @ Jessicasteddom.com
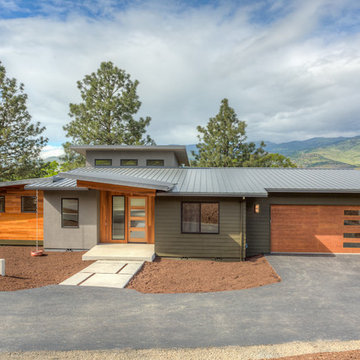
Medium sized and gey modern bungalow detached house in Other with mixed cladding, a lean-to roof and a metal roof.
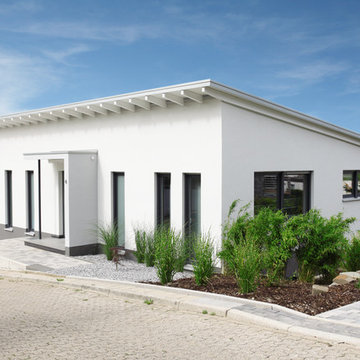
Medium sized and white contemporary two floor render house exterior in Dortmund with a lean-to roof.
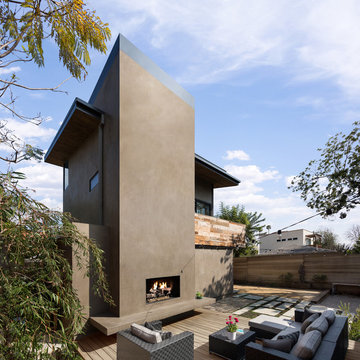
Detached accessory dwelling unit over garage with outdoor Living Room in foreground. Photo by Clark Dugger
This is an example of a medium sized and beige contemporary two floor render detached house in Los Angeles with a lean-to roof and a shingle roof.
This is an example of a medium sized and beige contemporary two floor render detached house in Los Angeles with a lean-to roof and a shingle roof.
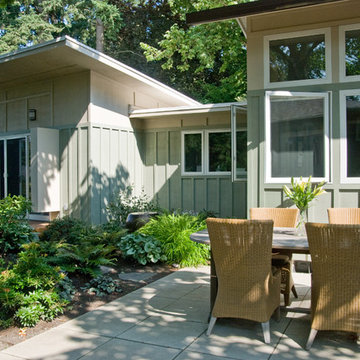
South elevation of New Master Bedroom, Home Office and Living room addition
All photo's by CWR
Design ideas for a medium sized and green retro bungalow house exterior in Portland with wood cladding and a lean-to roof.
Design ideas for a medium sized and green retro bungalow house exterior in Portland with wood cladding and a lean-to roof.

Tricia Shay Photography
Medium sized and gey contemporary two floor detached house in Milwaukee with a lean-to roof and mixed cladding.
Medium sized and gey contemporary two floor detached house in Milwaukee with a lean-to roof and mixed cladding.
Medium Sized House Exterior with a Lean-to Roof Ideas and Designs
1