Medium Sized Kids' Bedroom with a Dado Rail Ideas and Designs
Sort by:Popular Today
1 - 20 of 23 photos
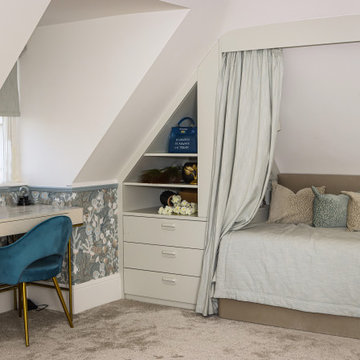
Our goal was to convert a loft space into 2 bedrooms for teenage girls.
What we have accomplished:
- created new layout by dividing the space into two well proportioned bedrooms with en-suites;
- proposed a colour-scheme for each room considering all requirements of our young clients;
- managed construction process;
- designed bespoke wardrobes, shelving units and beds;
- sourced and procured all furniture and accessories to complete the design concept.
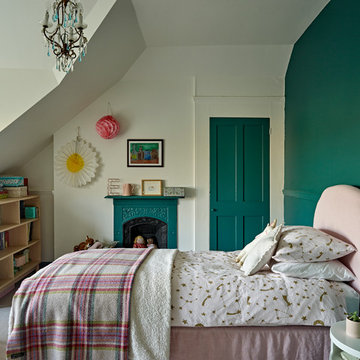
Modern/ vintage charm in elegant, but fun girl's bedroom by Kate Renwick
Photography Nick Smith
Photo of a medium sized victorian teen’s room for girls in London with green walls, carpet, grey floors and a dado rail.
Photo of a medium sized victorian teen’s room for girls in London with green walls, carpet, grey floors and a dado rail.
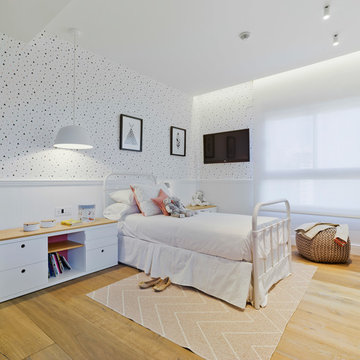
Fotografía David Frutos. Proyecto ESTUDIO CODE
Design ideas for a medium sized contemporary children’s room for girls in Alicante-Costa Blanca with multi-coloured walls, brown floors, medium hardwood flooring and a dado rail.
Design ideas for a medium sized contemporary children’s room for girls in Alicante-Costa Blanca with multi-coloured walls, brown floors, medium hardwood flooring and a dado rail.
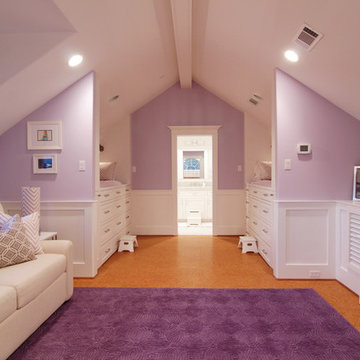
TK Images
Inspiration for a medium sized traditional kids' bedroom for girls in Houston with purple walls, lino flooring and a dado rail.
Inspiration for a medium sized traditional kids' bedroom for girls in Houston with purple walls, lino flooring and a dado rail.
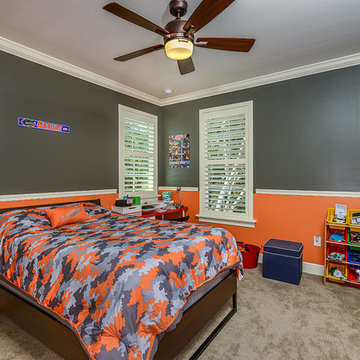
Boys Room! Gray and Orange colors in this bedroom standout as a nice bold room especially for a young man's room! The Gray and Orange camo comforter ties it all together.

This 6,000sf luxurious custom new construction 5-bedroom, 4-bath home combines elements of open-concept design with traditional, formal spaces, as well. Tall windows, large openings to the back yard, and clear views from room to room are abundant throughout. The 2-story entry boasts a gently curving stair, and a full view through openings to the glass-clad family room. The back stair is continuous from the basement to the finished 3rd floor / attic recreation room.
The interior is finished with the finest materials and detailing, with crown molding, coffered, tray and barrel vault ceilings, chair rail, arched openings, rounded corners, built-in niches and coves, wide halls, and 12' first floor ceilings with 10' second floor ceilings.
It sits at the end of a cul-de-sac in a wooded neighborhood, surrounded by old growth trees. The homeowners, who hail from Texas, believe that bigger is better, and this house was built to match their dreams. The brick - with stone and cast concrete accent elements - runs the full 3-stories of the home, on all sides. A paver driveway and covered patio are included, along with paver retaining wall carved into the hill, creating a secluded back yard play space for their young children.
Project photography by Kmieick Imagery.
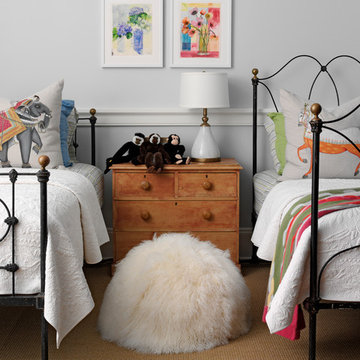
Medium sized coastal gender neutral children’s room in Other with grey walls, carpet, beige floors and a dado rail.
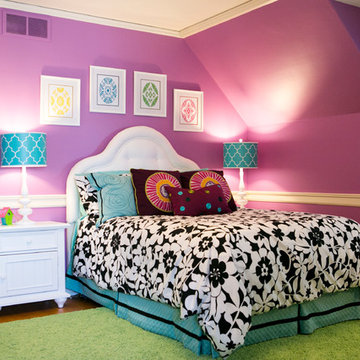
Photo of a medium sized contemporary teen’s room for girls in Milwaukee with purple walls, medium hardwood flooring and a dado rail.
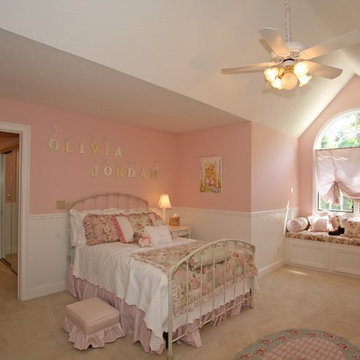
Medium sized shabby-chic style children’s room for girls in San Francisco with pink walls, carpet, beige floors and a dado rail.
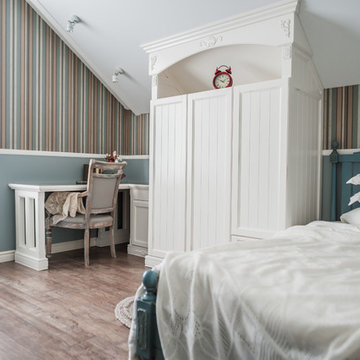
Детская комната прованс, белый шкаф, стол, стул, кровать.
Medium sized classic kids' bedroom in Other with multi-coloured walls, dark hardwood flooring, brown floors and a dado rail.
Medium sized classic kids' bedroom in Other with multi-coloured walls, dark hardwood flooring, brown floors and a dado rail.
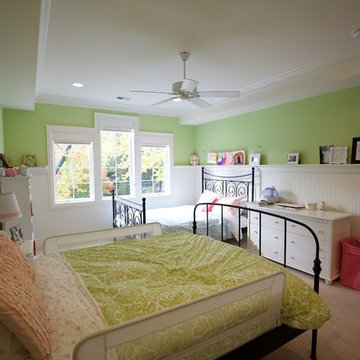
This fun welcoming little girls room is bright with color. The tray ceilings, windows and detailed chair rail gives this room all the charm.
Photo Credit: Meyer Design
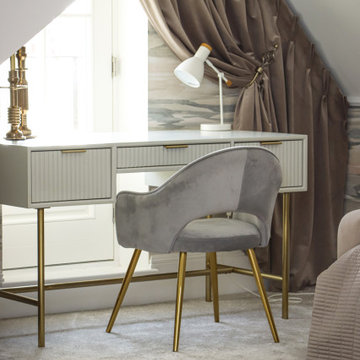
Our goal was to convert a loft space into 2 bedrooms for teenage girls.
What we have accomplished:
- created new layout by dividing the space into two well proportioned bedrooms with en-suites;
- proposed a colour-scheme for each room considering all requirements of our young clients;
- managed construction process;
- designed bespoke wardrobes, shelving units and beds;
- sourced and procured all furniture and accessories to complete the design concept.
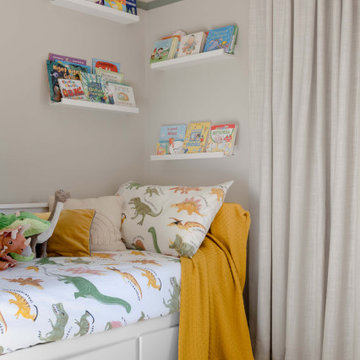
Inspiration for a medium sized traditional gender neutral children’s room in Cheshire with beige walls, carpet, beige floors and a dado rail.
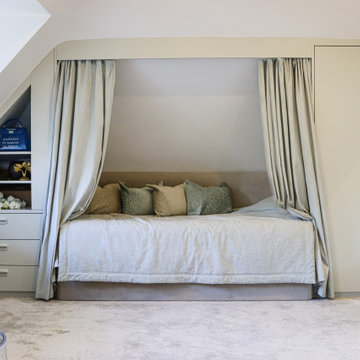
Our goal was to convert a loft space into 2 bedrooms for teenage girls.
What we have accomplished:
- created new layout by dividing the space into two well proportioned bedrooms with en-suites;
- proposed a colour-scheme for each room considering all requirements of our young clients;
- managed construction process;
- designed bespoke wardrobes, shelving units and beds;
- sourced and procured all furniture and accessories to complete the design concept.
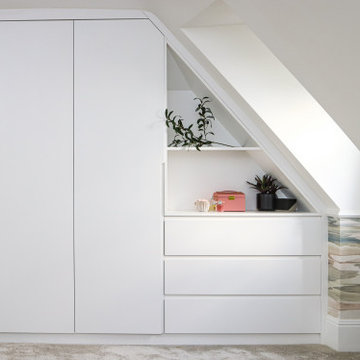
Our goal was to convert a loft space into 2 bedrooms for teenage girls.
What we have accomplished:
- created new layout by dividing the space into two well proportioned bedrooms with en-suites;
- proposed a colour-scheme for each room considering all requirements of our young clients;
- managed construction process;
- designed bespoke wardrobes, shelving units and beds;
- sourced and procured all furniture and accessories to complete the design concept.
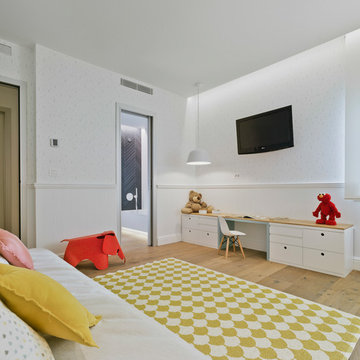
Fotografía David Frutos. Proyecto ESTUDIO CODE
Design ideas for a medium sized contemporary gender neutral kids' study space in Alicante-Costa Blanca with white walls, brown floors, medium hardwood flooring and a dado rail.
Design ideas for a medium sized contemporary gender neutral kids' study space in Alicante-Costa Blanca with white walls, brown floors, medium hardwood flooring and a dado rail.
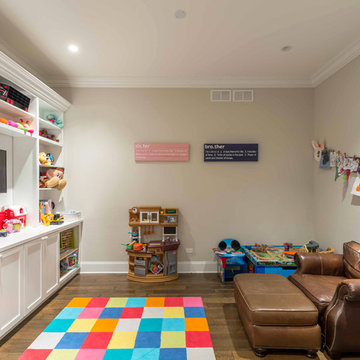
This 6,000sf luxurious custom new construction 5-bedroom, 4-bath home combines elements of open-concept design with traditional, formal spaces, as well. Tall windows, large openings to the back yard, and clear views from room to room are abundant throughout. The 2-story entry boasts a gently curving stair, and a full view through openings to the glass-clad family room. The back stair is continuous from the basement to the finished 3rd floor / attic recreation room.
The interior is finished with the finest materials and detailing, with crown molding, coffered, tray and barrel vault ceilings, chair rail, arched openings, rounded corners, built-in niches and coves, wide halls, and 12' first floor ceilings with 10' second floor ceilings.
It sits at the end of a cul-de-sac in a wooded neighborhood, surrounded by old growth trees. The homeowners, who hail from Texas, believe that bigger is better, and this house was built to match their dreams. The brick - with stone and cast concrete accent elements - runs the full 3-stories of the home, on all sides. A paver driveway and covered patio are included, along with paver retaining wall carved into the hill, creating a secluded back yard play space for their young children.
Project photography by Kmieick Imagery.
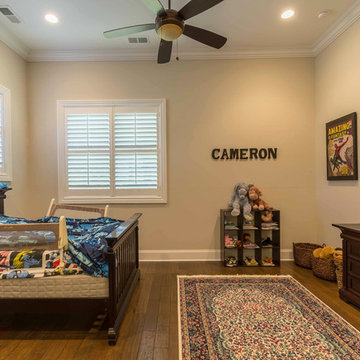
This 6,000sf luxurious custom new construction 5-bedroom, 4-bath home combines elements of open-concept design with traditional, formal spaces, as well. Tall windows, large openings to the back yard, and clear views from room to room are abundant throughout. The 2-story entry boasts a gently curving stair, and a full view through openings to the glass-clad family room. The back stair is continuous from the basement to the finished 3rd floor / attic recreation room.
The interior is finished with the finest materials and detailing, with crown molding, coffered, tray and barrel vault ceilings, chair rail, arched openings, rounded corners, built-in niches and coves, wide halls, and 12' first floor ceilings with 10' second floor ceilings.
It sits at the end of a cul-de-sac in a wooded neighborhood, surrounded by old growth trees. The homeowners, who hail from Texas, believe that bigger is better, and this house was built to match their dreams. The brick - with stone and cast concrete accent elements - runs the full 3-stories of the home, on all sides. A paver driveway and covered patio are included, along with paver retaining wall carved into the hill, creating a secluded back yard play space for their young children.
Project photography by Kmieick Imagery.
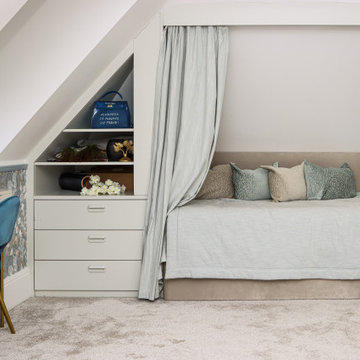
Our goal was to convert a loft space into 2 bedrooms for teenage girls.
What we have accomplished:
- created new layout by dividing the space into two well proportioned bedrooms with en-suites;
- proposed a colour-scheme for each room considering all requirements of our young clients;
- managed construction process;
- designed bespoke wardrobes, shelving units and beds;
- sourced and procured all furniture and accessories to complete the design concept.
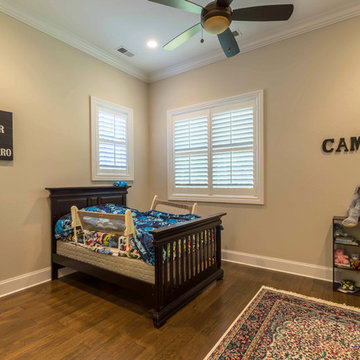
This 6,000sf luxurious custom new construction 5-bedroom, 4-bath home combines elements of open-concept design with traditional, formal spaces, as well. Tall windows, large openings to the back yard, and clear views from room to room are abundant throughout. The 2-story entry boasts a gently curving stair, and a full view through openings to the glass-clad family room. The back stair is continuous from the basement to the finished 3rd floor / attic recreation room.
The interior is finished with the finest materials and detailing, with crown molding, coffered, tray and barrel vault ceilings, chair rail, arched openings, rounded corners, built-in niches and coves, wide halls, and 12' first floor ceilings with 10' second floor ceilings.
It sits at the end of a cul-de-sac in a wooded neighborhood, surrounded by old growth trees. The homeowners, who hail from Texas, believe that bigger is better, and this house was built to match their dreams. The brick - with stone and cast concrete accent elements - runs the full 3-stories of the home, on all sides. A paver driveway and covered patio are included, along with paver retaining wall carved into the hill, creating a secluded back yard play space for their young children.
Project photography by Kmieick Imagery.
Medium Sized Kids' Bedroom with a Dado Rail Ideas and Designs
1