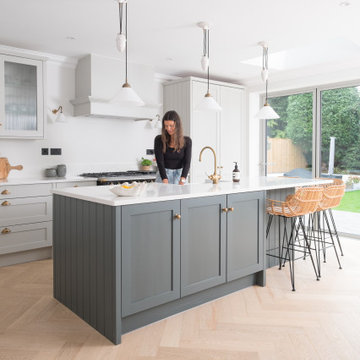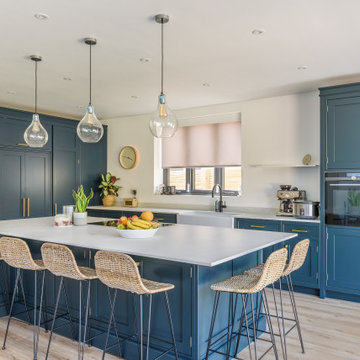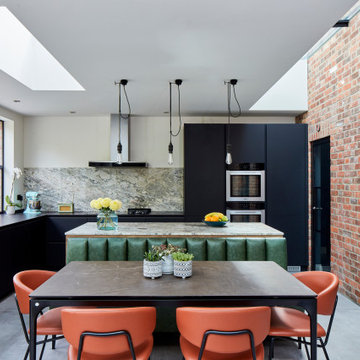Medium Sized Kitchen Ideas and Designs
Refine by:
Budget
Sort by:Popular Today
61 - 80 of 583,175 photos

Design ideas for a medium sized contemporary galley open plan kitchen in Other with a breakfast bar.

A leicht kitchen in carbon grey and Kiruna with Corian worktops and a quad of Siemens appliances.
Design ideas for a medium sized contemporary galley open plan kitchen in Gloucestershire with an integrated sink, flat-panel cabinets, grey cabinets, composite countertops, grey splashback, black appliances, medium hardwood flooring and grey worktops.
Design ideas for a medium sized contemporary galley open plan kitchen in Gloucestershire with an integrated sink, flat-panel cabinets, grey cabinets, composite countertops, grey splashback, black appliances, medium hardwood flooring and grey worktops.

One of our favourite handleless Shaker kitchens that we have recently installed is this kitchen in Hampstead. We love the 'Basalt' paint colour by Little Greene and it goes perfectly with the Teltos Statuario worktops. The beautiful oak herringbone floor adds warmth to create a lovely homely space. We also love the reeded glass wall cupboards surrounding the Falmec Pro Zeus extractor.

This stylish and sophisticated dark grey German handle less kitchen in Hayes features an ‘L’ shaped layout with a peninsular island. This allows for the open plan living space to be perfectly zoned. There is a practical ‘work-space’ on one side with the Siemens induction hob, ovens, fridge and freezer and seating on the other which is great for entertaining. Silestone Nilo has been used for the worktops and Silestone Kensho on the waterfall Island. Both from Cosentino.

Inspiration for a medium sized contemporary single-wall open plan kitchen in Essex with a submerged sink, flat-panel cabinets, green cabinets, terrazzo worktops, multi-coloured splashback, stainless steel appliances, limestone flooring, an island and multicoloured worktops.

This is an example of a medium sized contemporary l-shaped kitchen/diner in London with a built-in sink, flat-panel cabinets, light wood cabinets, composite countertops, white splashback, engineered quartz splashback, integrated appliances, light hardwood flooring, an island, beige floors and white worktops.

Open-plan kitchen dining room with seamless transition to outdoor living space
Design ideas for a medium sized contemporary u-shaped open plan kitchen in London with flat-panel cabinets, white cabinets, wood worktops, yellow splashback, glass sheet splashback, grey floors, brown worktops, a built-in sink, stainless steel appliances and a breakfast bar.
Design ideas for a medium sized contemporary u-shaped open plan kitchen in London with flat-panel cabinets, white cabinets, wood worktops, yellow splashback, glass sheet splashback, grey floors, brown worktops, a built-in sink, stainless steel appliances and a breakfast bar.

Inspiration for a medium sized rural galley kitchen in Wiltshire with a submerged sink, flat-panel cabinets, dark wood cabinets, stainless steel appliances, an island, grey floors and grey worktops.

The second project for Edit 58's Lisa Mehydene, this time in London. The requirement was one long run and no wall cupboards, giving a completely open canvas above the worktops.

A book-matched matt Tineo wood veneer with smooth ‘opaque’ white lacquer kitchen doors.
Design ideas for a medium sized contemporary u-shaped open plan kitchen in London with stainless steel appliances, an island, flat-panel cabinets, white cabinets, grey floors and white worktops.
Design ideas for a medium sized contemporary u-shaped open plan kitchen in London with stainless steel appliances, an island, flat-panel cabinets, white cabinets, grey floors and white worktops.

Oak herringbone flooring was the starting point for this beautiful Shaker kitchen design. A classic Lacanche range cooker takes pride of place on the back wall of the kitchen with a Double Belfast sink and Perrin and Rowe Polaris hot tap in Aged Brass taking centre stage on the island, painted in Farrow and Ball Downpipe, contrasting with the paler Designers Guild Portobello Grey used elsewhere. A shallow larder, fitted with an Armac Martin cupboard latch in burnished brass to match the cup and knob handles on the other cabinets, gives plenty of general storage whilst a slimline larder next to the integrated fridge freezer is fitted with internal glass drawers, ideal for storing dry goods. A feature extractor canopy with architrave detail is fitted centrally between the tall units and wall cabinet with reeded glass doors, leaving just enough room to showcase two brass wall lights.

This young family wanted to create an open plan, social space that had plenty of room for their energetic children. It was important to them that they had good visibility from the kitchen through to the snug area where they could see what the kids were up-to whilst they were cooking & entertaining.
The 5 panel shaker door is completed with contrasting & simplistic brass handles & painted in Farrow & Ball ‘Black Blue’ to give a contemporary accent to this traditional design.
To present a sleek & relaxing element to the design Tim incorporated a BORA pure extractor hob, SIEMENS studio line appliances in graphite grey, black Quooker hot tap & 20ml ‘Cloudburst’ concrete worktops. The island worktop over hang allows for comfortable family dining.

contemporary kitchen with a mix of materials in a warm earthy colour palette of taupe and mohair
Design ideas for a medium sized contemporary u-shaped kitchen/diner in Gloucestershire with a built-in sink, flat-panel cabinets, blue splashback, glass sheet splashback, black appliances, light hardwood flooring and brown floors.
Design ideas for a medium sized contemporary u-shaped kitchen/diner in Gloucestershire with a built-in sink, flat-panel cabinets, blue splashback, glass sheet splashback, black appliances, light hardwood flooring and brown floors.

Our design process is set up to tease out what is unique about a project and a client so that we can create something peculiar to them. When we first went to see this client, we noticed that they used their fridge as a kind of notice board to put up pictures by the kids, reminders, lists, cards etc… with magnets onto the metal face of the old fridge. In their new kitchen they wanted integrated appliances and for things to be neat, but we felt these drawings and cards needed a place to be celebrated and we proposed a cork panel integrated into the cabinet fronts… the idea developed into a full band of cork, stained black to match the black front of the oven, to bind design together. It also acts as a bit of a sound absorber (important when you have 3yr old twins!) and sits over the splash back so that there is a lot of space to curate an evolving backdrop of things you might pin to it.
In this design, we wanted to design the island as big table in the middle of the room. The thing about thinking of an island like a piece of furniture in this way is that it allows light and views through and around; it all helps the island feel more delicate and elegant… and the room less taken up by island. The frame is made from solid oak and we stained it black to balance the composition with the stained cork.
The sink run is a set of floating drawers that project from the wall and the flooring continues under them - this is important because again, it makes the room feel more spacious. The full height cabinets are purposefully a calm, matt off white. We used Farrow and Ball ’School house white’… because its our favourite ‘white’ of course! All of the whitegoods are integrated into this full height run: oven, microwave, fridge, freezer, dishwasher and a gigantic pantry cupboard.
A sweet detail is the hand turned cabinet door knobs - The clients are music lovers and the knobs are enlarged versions of the volume knob from a 1970s record player.

SWA completely stripped back and reconfigured the rear of this 1930s property. The focus was to create an industrial inspired design, bringing together an open plan living and dining area. The main focus was maximising light and a feeling of space. This was achieved by installing bespoke glass roof lights and crittal style doors, which created perfect views to the attractive garden. The original brick exterior wall was replicated with modern brick slips which has become a feature wall in a perfect yet modern internal space.

Kitchen
Medium sized classic u-shaped open plan kitchen in London with a built-in sink, shaker cabinets, white cabinets, marble worktops, white splashback, marble splashback, integrated appliances, light hardwood flooring, an island, brown floors and white worktops.
Medium sized classic u-shaped open plan kitchen in London with a built-in sink, shaker cabinets, white cabinets, marble worktops, white splashback, marble splashback, integrated appliances, light hardwood flooring, an island, brown floors and white worktops.

We wanted to create a space where all the family would could get together and enjoy or entertain friends. We designed a warm palette of taupes, creams and brass fittings. The quartz surfaces gave the kitchen a beautiful gloss finish with the wood panelling to the front of the island the perfect finishing and unique touch.

Design ideas for a medium sized classic single-wall open plan kitchen in London with light hardwood flooring, beige floors, a built-in sink, flat-panel cabinets, green cabinets, yellow splashback, marble splashback, coloured appliances, an island and white worktops.

Design ideas for a medium sized traditional single-wall open plan kitchen in London with a belfast sink, shaker cabinets, yellow cabinets, composite countertops, white splashback, ceramic splashback, an island and black worktops.

Lloyd and Nicola sought a kitchen that seamlessly blended with their Edwardian home's historical charm. Their style is classic and traditional, and their primary objective was to create a warm and functional space where they could entertain and socialise. Our in-frame shaker-style cabinets are at the heart of this beautiful kitchen, painted in Little Greene’s Portland Stone.
Medium Sized Kitchen Ideas and Designs
4