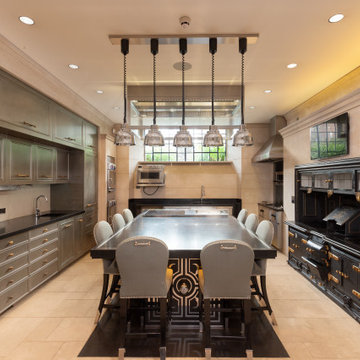Medium Sized Kitchen Ideas and Designs
Refine by:
Budget
Sort by:Popular Today
81 - 100 of 582,933 photos

Pale blush kitchen with a slim island makes the most of the space and creates a great sociable kitchen.
Medium sized contemporary grey and pink galley open plan kitchen in Berkshire with an integrated sink, flat-panel cabinets, white cabinets, quartz worktops, white splashback, glass tiled splashback, stainless steel appliances, light hardwood flooring, an island, grey floors, white worktops and feature lighting.
Medium sized contemporary grey and pink galley open plan kitchen in Berkshire with an integrated sink, flat-panel cabinets, white cabinets, quartz worktops, white splashback, glass tiled splashback, stainless steel appliances, light hardwood flooring, an island, grey floors, white worktops and feature lighting.

For the island, we added hidden cupboard space under the seating area, for the seldom used items. Also, incorporating a drawer with a double plug and USB point. Hiding unsightly cables with the ease of charging at the same time. To complement the curved island top, we mirrored this on the ceiling to enhance a softness to the design.
To eradicate the need of an overhead extractor fan, we used a Bora Pure recirculation extractor hob. The optimal airflow offers reduced noise when used and all odours are immediately captured at surface height. Perfect when entertaining.

This is an example of a medium sized traditional u-shaped kitchen/diner in Oxfordshire with a double-bowl sink, shaker cabinets, white cabinets, composite countertops, white splashback, marble splashback, black appliances, light hardwood flooring, an island, brown floors, white worktops and feature lighting.
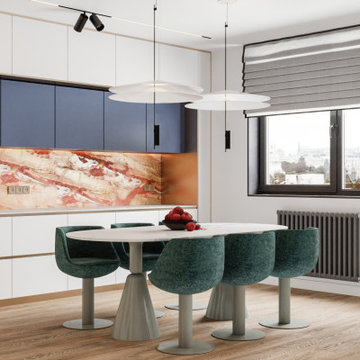
The owner of the apartment has been living between Russia and Scotland for the last 10 years. Our goal was to create an environment that exuded maximum comfort and relaxation, like a luxury hotel, but with the character and feel of a home. The owners of the apartment requested the creation of a cheerful vibrant open space for their family and a separate area to host the reception of guests. When a guest stays in their designated area, we wanted to create a feeling that the area is self-contained and did not impose on the rest of the home – meaning they can feel comfortable and relaxed as a guest.
My intention was to keep a modern minimalist feel, maximising the use of the open space. To achieve this effect, I removed the walls between kitchen, the adjacent room and the hallway.

View of the beautifully detailed timber clad kitchen, looking onto the dining area beyond. The timber finned wall, curves to help the flow of the space and conceals a guest bathroom along with additional storage space.
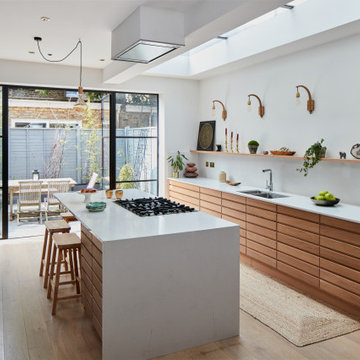
Solid oak hygge cabinetry is paired with tall dark doors to create a classic modern look.
Light streams into the kitchen through the large crittall windows whilst the oak creates feelings of warmth.

Medium sized scandi single-wall open plan kitchen in London with a built-in sink, shaker cabinets, beige cabinets, marble worktops, white splashback, marble splashback, stainless steel appliances, an island and white worktops.

Fully renovated this victorian property in beckenham! Full of colours interior, Dormer loft conversions, contrast brickwork, zinc cladding,
This is an example of a medium sized traditional l-shaped kitchen in London with a belfast sink, shaker cabinets, green cabinets, marble worktops, white splashback, marble splashback, an island, white worktops, a feature wall and medium hardwood flooring.
This is an example of a medium sized traditional l-shaped kitchen in London with a belfast sink, shaker cabinets, green cabinets, marble worktops, white splashback, marble splashback, an island, white worktops, a feature wall and medium hardwood flooring.
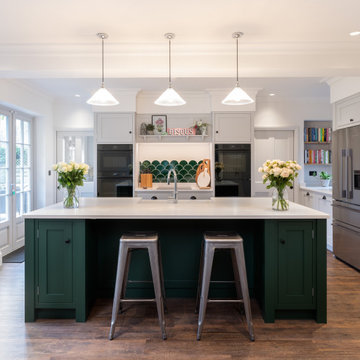
Rachel’s kitchen is housed within a stunning Victorian villa that incorporates our stunning Shaker cabinets. This creates a perfect space for the family to come together and a brilliant place to flex their cooking skills too. Designed by Jo, this space is both stylish and functional!

Photo of a medium sized contemporary l-shaped kitchen/diner in Gloucestershire with flat-panel cabinets, white cabinets, engineered stone countertops, grey splashback, glass sheet splashback, black appliances, an island and white worktops.

This is an example of a medium sized classic single-wall open plan kitchen in London with shaker cabinets, green cabinets, marble worktops, stainless steel appliances, an island and multicoloured worktops.

The second project for Edit 58's Lisa Mehydene, this time in London. The requirement was one long run and no wall cupboards, giving a completely open canvas above the worktops.

We wanted to create a space where all the family would could get together and enjoy or entertain friends. We designed a warm palette of taupes, creams and brass fittings. The quartz surfaces gave the kitchen a beautiful gloss finish with the wood panelling to the front of the island the perfect finishing and unique touch.

A beautiful bright kitchen with a large island. This kitchen has a stainless steel Rangemaster cooker, a Fisher & Paykel fridge freezer, and a Belfast sink on the island. The cupboards are painted in Little Greene French Grey and the island is in Scree.

This bespoke family kitchen was part of the renovation of a period home in Frome. The ground floor is a half basement and struggled with dark rooms and a layout that did not function well for family life. New windows were added to the adjoining dining room and crisp white finishes and clever lighting have transformed the space. Bespoke cabinets maximised the limited head height and corner space. Designed in a classic shaker style and painted in Hopper by Little Greene with classic burnished brass ironmongery, it is a timeless design.
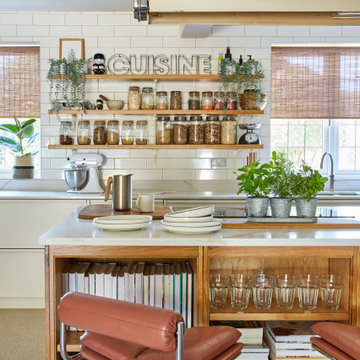
Old School Central Island , seamless low level cabinets on back run. Pieff Eleganza Bar Stools.
Photo of a medium sized scandinavian kitchen in Kent.
Photo of a medium sized scandinavian kitchen in Kent.

The mix of white and natural wood cabinet door fronts and island surround makes this kitchen look and feel warm and welcoming.
This is an example of a medium sized contemporary grey and white single-wall open plan kitchen in London with an integrated sink, flat-panel cabinets, medium wood cabinets, composite countertops, black appliances, an island, grey worktops and feature lighting.
This is an example of a medium sized contemporary grey and white single-wall open plan kitchen in London with an integrated sink, flat-panel cabinets, medium wood cabinets, composite countertops, black appliances, an island, grey worktops and feature lighting.

We were commissioned to design and build a new kitchen for this terraced side extension. The clients were quite specific about their style and ideas. After a few variations they fell in love with the floating island idea with fluted solid Utile. The Island top is 100% rubber and the main kitchen run work top is recycled resin and plastic. The cut out handles are replicas of an existing midcentury sideboard.
MATERIALS – Sapele wood doors and slats / birch ply doors with Forbo / Krion work tops / Flute glass.

A stylish and contemporary rear and side return kitchen extension in East Dulwich. Modern monochrome handle less kitchen furniture has been combined with warm slated wood veneer panelling, a blush pink back painted full height splashback and stone work surfaces from Caesarstone (Cloudburst Concrete). This design cleverly conceals the door through to the utility room and downstairs cloakroom and features bespoke larder storage, a breakfast bar unit and alcove seating.
Medium Sized Kitchen Ideas and Designs
5
