Medium Sized Kitchen Ideas and Designs
Refine by:
Budget
Sort by:Popular Today
1 - 20 of 224 photos

Cure Design Group (636) 294-2343 https://curedesigngroup.com/
First things first…this renovation was certainly a labor of love for everyone involved, from our amazing clients, to the contractors, vendors and us, this project consumed all of us and the outcome is more than Gorgeous. This contemporary home is nestled back in a a great area of St Louis County. A brick ranch with contemporary touches…once adorned glass blocked bar and stairwell, a tiny galley kitchen and a remodeled garage that once housed their “dining and hearth room” but no one ever used that space.
CURE Senior Designer, Cori Dyer took this space, completely and brilliantly re worked the configuration and entire floor plan and layout. Tearing out the dividing wall from the kitchen and what was once the garage, allowed the new kitchen layout to be flipped to the now long perpendicular wall, and created an open mega kitchen with great natural light, double islands, eat in kitchen and seating area, bar and open the great room. You can stand among the space at any point and are able to take in the entire view.
Creating an uber chic space doesn’t happen on its own…it takes intricate design, research and planning. Custom made cabinets, a double island featuring two surfaces a butcher block and unforgettable marble. This clean color palette plays well with the new custom furniture in the great room, creating a seating area that sparks conversations.

Medium sized rustic u-shaped enclosed kitchen in San Francisco with a belfast sink, shaker cabinets, medium wood cabinets, soapstone worktops, black splashback, stone slab splashback, black appliances, medium hardwood flooring, no island, beige floors and black worktops.

Main house modern kitchen with island, glass tile backsplash and wood cabinets and accents
Design ideas for a medium sized modern single-wall open plan kitchen in San Francisco with flat-panel cabinets, medium wood cabinets, blue splashback, an island, brown floors, white worktops, light hardwood flooring, a belfast sink, integrated appliances, composite countertops and metro tiled splashback.
Design ideas for a medium sized modern single-wall open plan kitchen in San Francisco with flat-panel cabinets, medium wood cabinets, blue splashback, an island, brown floors, white worktops, light hardwood flooring, a belfast sink, integrated appliances, composite countertops and metro tiled splashback.

This new kitchen sits effortlessly alongside the aged stonework of the barn. Respecting the old whilst adding a hint of modern luxury.
Sustainable Kitchens - A Traditional Country Kitchen. 17th Century Grade II listed barn conversion with oak worktops and cabinets painted in Farrow & Ball Tallow. The cabinets have traditional beading and mouldings. The 300 year old exposed bricks and farmhouse sink help maintain the traditional style. There is an oven tower and American style fridge and freezer combination with a larder on either side. The beams are original.

Kitchen
Inspiration for a medium sized rustic l-shaped open plan kitchen in Portland Maine with a submerged sink, flat-panel cabinets, engineered stone countertops, stainless steel appliances, medium hardwood flooring, an island, grey floors, grey worktops and light wood cabinets.
Inspiration for a medium sized rustic l-shaped open plan kitchen in Portland Maine with a submerged sink, flat-panel cabinets, engineered stone countertops, stainless steel appliances, medium hardwood flooring, an island, grey floors, grey worktops and light wood cabinets.
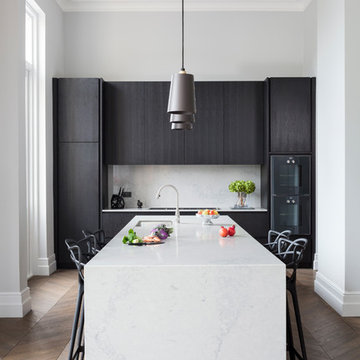
Marc Wilson
Inspiration for a medium sized contemporary single-wall kitchen/diner in London with flat-panel cabinets, dark wood cabinets, medium hardwood flooring, brown floors, black appliances, an integrated sink, composite countertops, stone slab splashback and a breakfast bar.
Inspiration for a medium sized contemporary single-wall kitchen/diner in London with flat-panel cabinets, dark wood cabinets, medium hardwood flooring, brown floors, black appliances, an integrated sink, composite countertops, stone slab splashback and a breakfast bar.
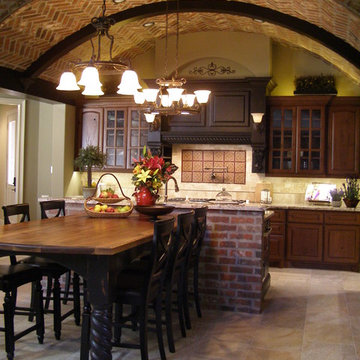
Open, warm and welcoming-is this full loaded kitchen. The hand finished walnut bar is a favorite gathering place. Not shown is an attached 'morning room' that is well used for the day's first cup of joe!

Clean, beautiful and open. The white cabinetry, hardwood floors and overall design create an inviting vibe for this modern kitchen space. The function of the space overall became the star and achieved the homeowners goal of wanting an enjoyable space for entertaining.
Scott Amundson Photography, LLC.
Learn more about our showroom and kitchen and bath design: Due to a tragic house fire, our client was faced with a new slate. A blend of contemporary and mid-century modern was the goal for the new kitchen design. A few requests the client had were double ovens, and a serving and clean up area along with a space for cooking and baking. For cabinetry, an antique white matte style was chosen for the perimeter and paired with a walnut finish custom door cabinet with an eased edge and a morocco and black glaze for the island and serving space. Contrasting the white cabinetry with the floating shelves and dimensional porcelain bar backsplash kept the space fresh and contemporary while the function of the space overall became the star and executed mid-century modern beautifully. Accessories in the kitchen are toe kick drawers, utensil dividers, a spice pantry, glass cabinet doors, double trash bin and tilt up hinge wall cabinets. The open concept kitchen and dining space met the client’s desire for their love to entertain large groups in their home.
Scott Amundson Photography
Learn more about our showroom and kitchen and bath design: www.mingleteam.com
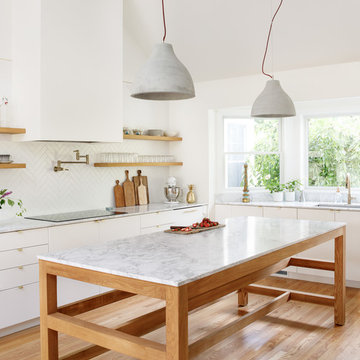
Matt Delphenich
This is an example of a medium sized contemporary kitchen in Boston with a submerged sink, flat-panel cabinets, white cabinets, engineered stone countertops, white splashback, an island, beige floors and light hardwood flooring.
This is an example of a medium sized contemporary kitchen in Boston with a submerged sink, flat-panel cabinets, white cabinets, engineered stone countertops, white splashback, an island, beige floors and light hardwood flooring.
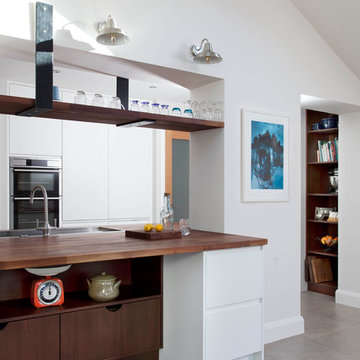
This white Gloss and iroko bistro inspired kitchen was designed for a renovated family home in Skerries. Open shelving in iroko and supported by power coated steel brackets make a great place for storing glassware. The kitchen extends to dining and living areas.
Image Infinity Media

Kitchen with a View
Ed Gohlich
Design ideas for a medium sized nautical l-shaped kitchen/diner in San Diego with a belfast sink, shaker cabinets, engineered stone countertops, white splashback, ceramic splashback, stainless steel appliances, an island, medium hardwood flooring, brown floors, white worktops and white cabinets.
Design ideas for a medium sized nautical l-shaped kitchen/diner in San Diego with a belfast sink, shaker cabinets, engineered stone countertops, white splashback, ceramic splashback, stainless steel appliances, an island, medium hardwood flooring, brown floors, white worktops and white cabinets.

Bright open plan kitchen with shiplap and rustic cedar wood details.
This is an example of a medium sized coastal l-shaped kitchen/diner in Austin with a submerged sink, shaker cabinets, white cabinets, granite worktops, black splashback, stainless steel appliances, ceramic flooring, an island, mosaic tiled splashback, brown floors and grey worktops.
This is an example of a medium sized coastal l-shaped kitchen/diner in Austin with a submerged sink, shaker cabinets, white cabinets, granite worktops, black splashback, stainless steel appliances, ceramic flooring, an island, mosaic tiled splashback, brown floors and grey worktops.
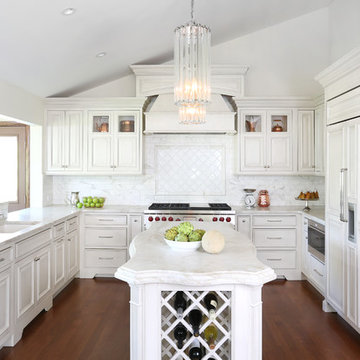
The U-shaped layout of this kitchen allows for family members and guests to comfortably move about the space, even if someone is working at the island. The island was also designed for the sole purpose of food preparation.
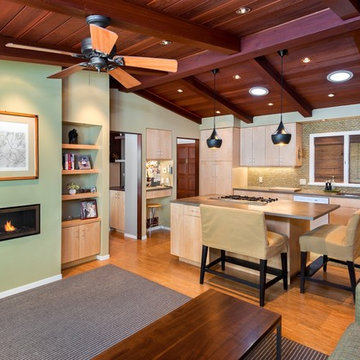
http://sonomarealestatephotography.com/
Medium sized traditional l-shaped open plan kitchen in San Francisco with flat-panel cabinets, light wood cabinets, metallic splashback, a submerged sink, composite countertops, stainless steel appliances, light hardwood flooring, an island and beige floors.
Medium sized traditional l-shaped open plan kitchen in San Francisco with flat-panel cabinets, light wood cabinets, metallic splashback, a submerged sink, composite countertops, stainless steel appliances, light hardwood flooring, an island and beige floors.
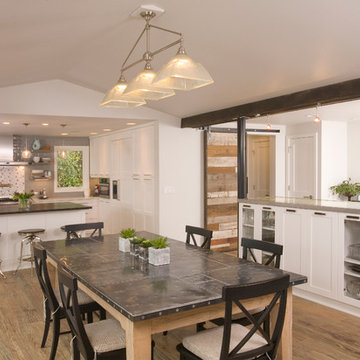
Photo Credit: Roger Turk
Photo of a medium sized traditional l-shaped kitchen/diner in Seattle with shaker cabinets, white cabinets, soapstone worktops, medium hardwood flooring, an island, a submerged sink, multi-coloured splashback, mosaic tiled splashback, integrated appliances and brown floors.
Photo of a medium sized traditional l-shaped kitchen/diner in Seattle with shaker cabinets, white cabinets, soapstone worktops, medium hardwood flooring, an island, a submerged sink, multi-coloured splashback, mosaic tiled splashback, integrated appliances and brown floors.
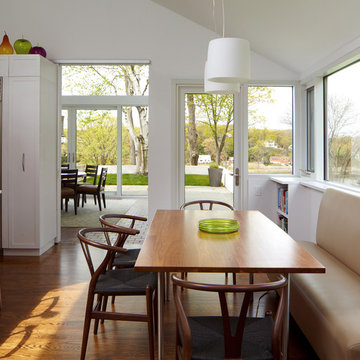
Interior photos by Phillip Ennis Photography.
Inspiration for a medium sized modern kitchen/diner in New York with shaker cabinets, white cabinets, stainless steel appliances, medium hardwood flooring and an island.
Inspiration for a medium sized modern kitchen/diner in New York with shaker cabinets, white cabinets, stainless steel appliances, medium hardwood flooring and an island.
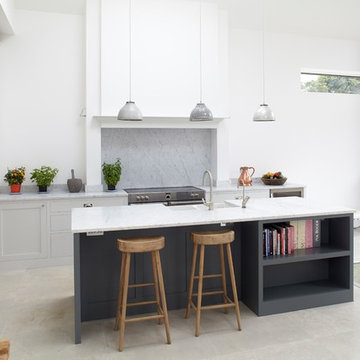
Framed shaker kitchen painted in Little Greene 'French Grey Pale' and 'Scree' colours.
Worktops are Carrara marble; 30 mm thick.
Fridge - Fisher & Paykel American style side-by-side fridge freezer (RF540ADUSX4)
Freestanding Range - Stoves Sterling 1100Ei Induction
Integrated extractor – Elica Elibloc HT80
Sink - Double bowl sink, Belfast style, Ceramic finish - V&B Farmhouse 800
Tap - Perrin & Rowe, Mimas single lever with C spout in pewter
Boiling Tap - Boiling water tap: Quooker, stainless steel
Wine cooler - Caple Wi6116
Stools - Weathered Oak Counter Stool from Cox and Cox
Photos by: Rowland Roques-O'Neil
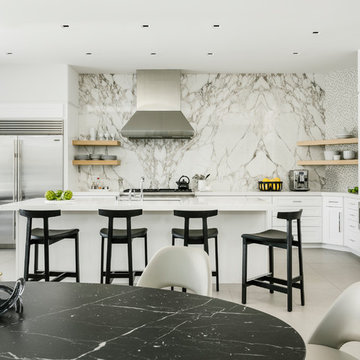
Photo by Lance Gerber
Medium sized contemporary galley open plan kitchen in Los Angeles with shaker cabinets, white cabinets, engineered stone countertops, white splashback, marble splashback, stainless steel appliances, porcelain flooring, an island, grey floors, white worktops and a submerged sink.
Medium sized contemporary galley open plan kitchen in Los Angeles with shaker cabinets, white cabinets, engineered stone countertops, white splashback, marble splashback, stainless steel appliances, porcelain flooring, an island, grey floors, white worktops and a submerged sink.
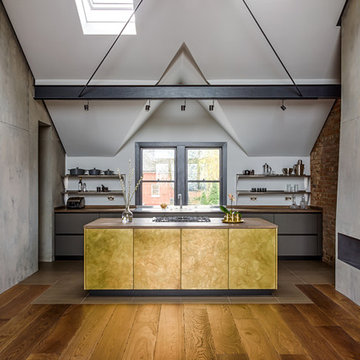
Lind & Cummings Design Photography
Photo of a medium sized urban galley open plan kitchen in London with flat-panel cabinets, wood worktops, dark hardwood flooring, an island, grey cabinets and brown floors.
Photo of a medium sized urban galley open plan kitchen in London with flat-panel cabinets, wood worktops, dark hardwood flooring, an island, grey cabinets and brown floors.
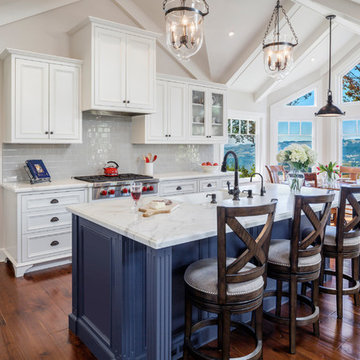
The farmhouse presence is evident in this remodeled kitchen. With a navy pop coloring the island to keep it fresh and a dreamy farmhouse sink to top it of.
Medium Sized Kitchen Ideas and Designs
1