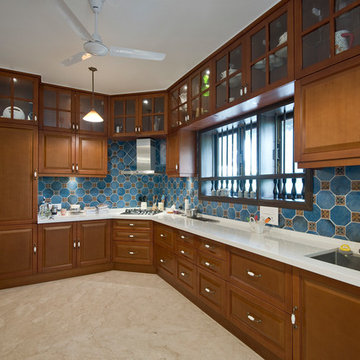Medium Sized Kitchen Ideas and Designs
Refine by:
Budget
Sort by:Popular Today
1 - 20 of 91 photos

Laura Moss
This is an example of a medium sized traditional l-shaped kitchen/diner in New York with white cabinets, white splashback, metro tiled splashback, stainless steel appliances, dark hardwood flooring, an island and beaded cabinets.
This is an example of a medium sized traditional l-shaped kitchen/diner in New York with white cabinets, white splashback, metro tiled splashback, stainless steel appliances, dark hardwood flooring, an island and beaded cabinets.

© Paul Bardagjy Photography
Design ideas for a medium sized modern galley kitchen/diner in Austin with stainless steel appliances, flat-panel cabinets, grey cabinets, engineered stone countertops, glass sheet splashback, a submerged sink, medium hardwood flooring, an island and brown floors.
Design ideas for a medium sized modern galley kitchen/diner in Austin with stainless steel appliances, flat-panel cabinets, grey cabinets, engineered stone countertops, glass sheet splashback, a submerged sink, medium hardwood flooring, an island and brown floors.

The kitchen is a mix of existing and new cabinets that were made to match. Marmoleum (a natural sheet linoleum) flooring sets the kitchen apart in the home’s open plan. It is also low maintenance and resilient underfoot. Custom stainless steel countertops match the appliances, are low maintenance and are, uhm, stainless!
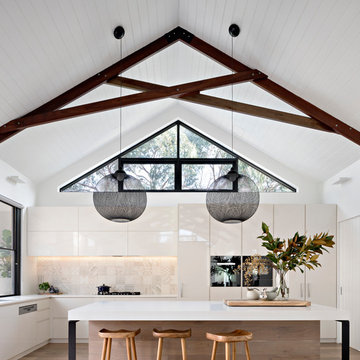
Tatjana Plitt
Photo of a medium sized contemporary l-shaped kitchen in Melbourne with flat-panel cabinets, white cabinets, beige splashback, medium hardwood flooring, brown floors, a submerged sink, integrated appliances and an island.
Photo of a medium sized contemporary l-shaped kitchen in Melbourne with flat-panel cabinets, white cabinets, beige splashback, medium hardwood flooring, brown floors, a submerged sink, integrated appliances and an island.
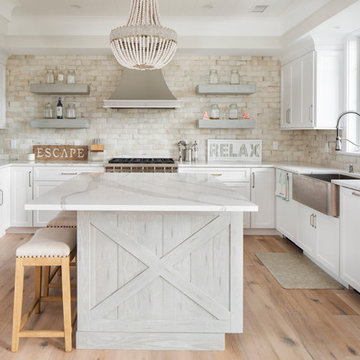
Photo of a medium sized coastal l-shaped kitchen/diner in New York with a belfast sink, white cabinets, engineered stone countertops, beige splashback, ceramic splashback, stainless steel appliances, light hardwood flooring, an island and brown floors.
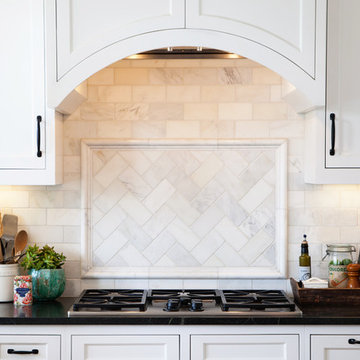
Found Creative Studios
This is an example of a medium sized traditional u-shaped kitchen in San Diego with recessed-panel cabinets, white cabinets, soapstone worktops, white splashback, stone tiled splashback and an island.
This is an example of a medium sized traditional u-shaped kitchen in San Diego with recessed-panel cabinets, white cabinets, soapstone worktops, white splashback, stone tiled splashback and an island.

Bluff House kitchen.
Photography: Auhaus Architecture
Inspiration for a medium sized contemporary kitchen in Melbourne with flat-panel cabinets, black cabinets, wood worktops, multi-coloured splashback, cement tile splashback, black appliances, medium hardwood flooring and an island.
Inspiration for a medium sized contemporary kitchen in Melbourne with flat-panel cabinets, black cabinets, wood worktops, multi-coloured splashback, cement tile splashback, black appliances, medium hardwood flooring and an island.

Inspiration for a medium sized contemporary open plan kitchen in Los Angeles with a submerged sink, flat-panel cabinets, dark wood cabinets, white splashback, metro tiled splashback, stainless steel appliances, quartz worktops, slate flooring, no island and grey floors.

This spacious kitchen with beautiful views features a prefinished cherry flooring with a very dark stain. We custom made the white shaker cabinets and paired them with a rich brown quartz composite countertop. A slate blue glass subway tile adorns the backsplash. We fitted the kitchen with a stainless steel apron sink. The same white and brown color palette has been used for the island. We also equipped the island area with modern pendant lighting and bar stools for seating.
Project by Portland interior design studio Jenni Leasia Interior Design. Also serving Lake Oswego, West Linn, Vancouver, Sherwood, Camas, Oregon City, Beaverton, and the whole of Greater Portland.
For more about Jenni Leasia Interior Design, click here: https://www.jennileasiadesign.com/
To learn more about this project, click here:
https://www.jennileasiadesign.com/lake-oswego
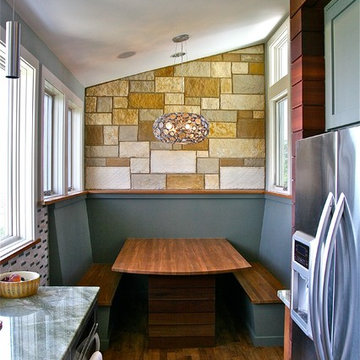
Photos by Alan K. Barley, AIA
Intimate breakfast booth off the main kitchen work area provides a quiet eating area.
Modern Contemporary eat-in kitchen, dinette, benches, nook, wood table, wood floors, corner spaces, lighting, stone finish windows Austin, Texas Sustainable Architecture, Green Architects,
Austin luxury home, Austin custom home, BarleyPfeiffer Architecture, BarleyPfeiffer, wood floors, sustainable design, sleek design, pro work, modern, low voc paint, interiors and consulting, house ideas, home planning, 5 star energy, high performance, green building, fun design, 5 star appliance, find a pro, family home, elegance, efficient, custom-made, comprehensive sustainable architects, barley & Pfeiffer architects, natural lighting, AustinTX, Barley & Pfeiffer Architects, professional services, green design, Screened-In porch, Austin luxury home, Austin custom home, BarleyPfeiffer Architecture, wood floors, sustainable design, sleek design, modern, low voc paint, interiors and consulting, house ideas, home planning, 5 star energy, high performance, green building, fun design, 5 star appliance, find a pro, family home, elegance, efficient, custom-made, comprehensive sustainable architects, natural lighting, Austin TX, Barley & Pfeiffer Architects, professional services, green design, curb appeal, LEED, AIA,

Inspiration for a medium sized classic single-wall open plan kitchen in Other with stainless steel appliances, a submerged sink, shaker cabinets, white cabinets, engineered stone countertops, metallic splashback, metal splashback, medium hardwood flooring, an island and brown floors.

The clients of this DC rowhome opted for ceramic floor tile that resembles hardwood. Radiant heating underneath keeps the room warm from the floor up in the winter.
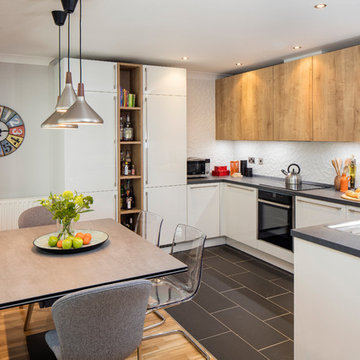
photo credits - BMLMedia.ie
This is an example of a medium sized contemporary u-shaped open plan kitchen in Dublin with an integrated sink, flat-panel cabinets, light wood cabinets, laminate countertops, white splashback, ceramic splashback, stainless steel appliances, ceramic flooring and no island.
This is an example of a medium sized contemporary u-shaped open plan kitchen in Dublin with an integrated sink, flat-panel cabinets, light wood cabinets, laminate countertops, white splashback, ceramic splashback, stainless steel appliances, ceramic flooring and no island.
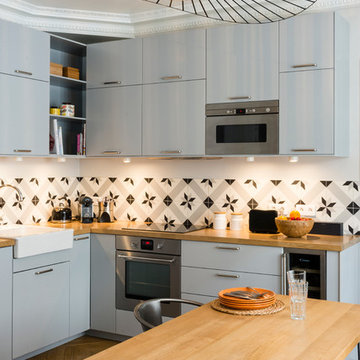
This is an example of a medium sized contemporary l-shaped kitchen/diner in Paris with flat-panel cabinets and grey cabinets.

A light, bright London kitchen that has a spacious, calm and uncluttered feel perfectly suited to modern family living. From weekend BBQs with family and friends to speedy mid-week meals, the space can adapt to whatever is required.
Photo Credit: Paul Craig
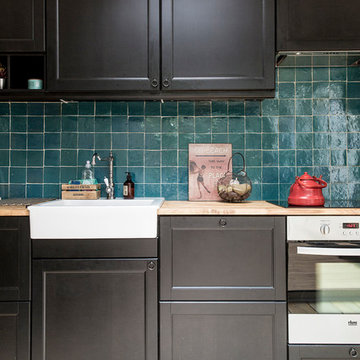
Cuisine Ikea avec Zelliges au mur et plan de travail en hêtre.
Au sol des planche de coffrages vernies
Louise Desrosiers
Design ideas for a medium sized contemporary single-wall open plan kitchen in Paris with a belfast sink, black cabinets, wood worktops, blue splashback, terracotta splashback, light hardwood flooring, no island and stainless steel appliances.
Design ideas for a medium sized contemporary single-wall open plan kitchen in Paris with a belfast sink, black cabinets, wood worktops, blue splashback, terracotta splashback, light hardwood flooring, no island and stainless steel appliances.
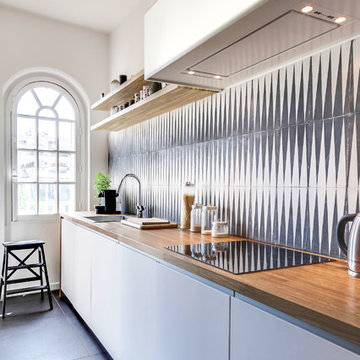
MEERO
Medium sized contemporary single-wall enclosed kitchen in Paris with flat-panel cabinets, white cabinets, wood worktops, multi-coloured splashback and no island.
Medium sized contemporary single-wall enclosed kitchen in Paris with flat-panel cabinets, white cabinets, wood worktops, multi-coloured splashback and no island.
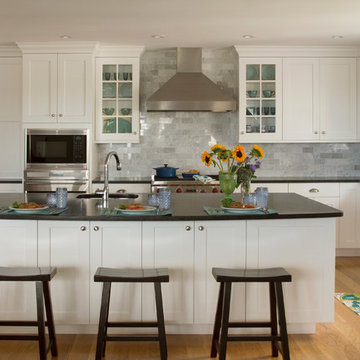
Boston area kitchen showroom Heartwood Kitchens, winner of North Shore Magazine's Readers Choice award designed this Maine kitchen. This transitional custom kitchen is designed for many cooks and guests. It includes a large island, 2 sinks, high end appliances including Wolf ovens, Wolf range, a Sub-Zero refrigerator and Sub-Zero freezer covered in appliance panels made beautifully by Mouser Custom Cabinetry to match cabinet door fronts. Carrara subway tiles and black leathered granite are a great combination for this simple shaker style kitchen. Visit Heartwood to see high end custom kitchen cabinetry in the Boston area. Photo credit: Eric Roth Photography.
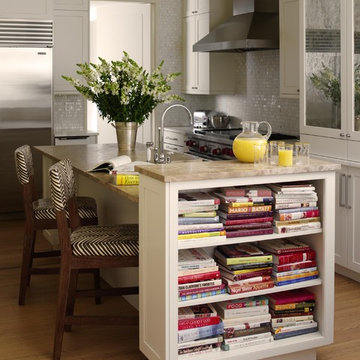
Design ideas for a medium sized traditional l-shaped kitchen/diner in New York with shaker cabinets, white cabinets, white splashback, mosaic tiled splashback, stainless steel appliances, a belfast sink, granite worktops, light hardwood flooring and an island.
Medium Sized Kitchen Ideas and Designs
1
