Medium Sized Kitchen Ideas and Designs
Refine by:
Budget
Sort by:Popular Today
1 - 20 of 2,463 photos
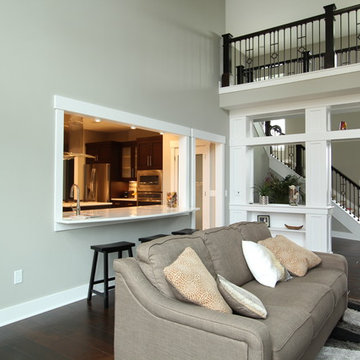
This large pass through into the kitchen from the living room not only provides a spot for natural light to filter in but it also provides a chance for whom ever is in the kitchen to be included in what is going on in the living room. The central kitchen is the hub of activity. White casework pairs perfectly with the light grey wall paint and the dark wood floors.
Photos by Erica Weaver

Darren Chung
Medium sized rustic galley kitchen/diner in Wiltshire with medium hardwood flooring, brown floors, an integrated sink, flat-panel cabinets, white cabinets, laminate countertops, white splashback, glass sheet splashback, stainless steel appliances and an island.
Medium sized rustic galley kitchen/diner in Wiltshire with medium hardwood flooring, brown floors, an integrated sink, flat-panel cabinets, white cabinets, laminate countertops, white splashback, glass sheet splashback, stainless steel appliances and an island.

photo by Susan Teare
Photo of a medium sized traditional l-shaped open plan kitchen in Burlington with green cabinets, a belfast sink, shaker cabinets, engineered stone countertops, white splashback, wood splashback, stainless steel appliances, dark hardwood flooring, no island and brown floors.
Photo of a medium sized traditional l-shaped open plan kitchen in Burlington with green cabinets, a belfast sink, shaker cabinets, engineered stone countertops, white splashback, wood splashback, stainless steel appliances, dark hardwood flooring, no island and brown floors.
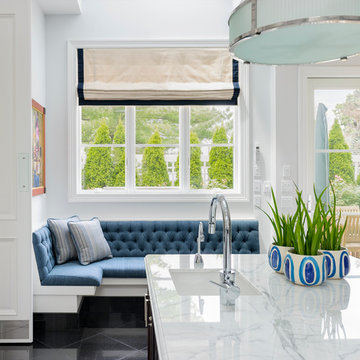
Clean, crisp kitchen, transitional with just enough of a contemporary feeling set off with blue and white fabrics on the banquette and window treatments. The blackmarble geometric floor grounds the design.

The client was referred to us by the builder to build a vacation home where the family mobile home used to be. Together, we visited Key Largo and once there we understood that the most important thing was to incorporate nature and the sea inside the house. A meeting with the architect took place after and we made a few suggestions that it was taking into consideration as to change the fixed balcony doors by accordion doors or better known as NANA Walls, this detail would bring the ocean inside from the very first moment you walk into the house as if you were traveling in a cruise.
A client's request from the very first day was to have two televisions in the main room, at first I did hesitate about it but then I understood perfectly the purpose and we were fascinated with the final results, it is really impressive!!! and he does not miss any football games, while their children can choose their favorite programs or games. An easy solution to modern times for families to share various interest and time together.
Our purpose from the very first day was to design a more sophisticate style Florida Keys home with a happy vibe for the entire family to enjoy vacationing at a place that had so many good memories for our client and the future generation.
Architecture Photographer : Mattia Bettinelli
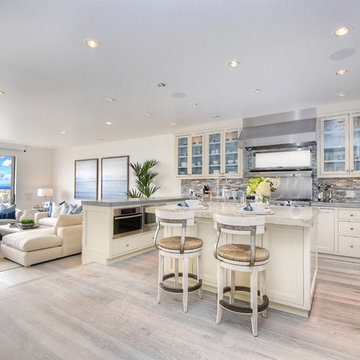
This is an example of a medium sized coastal u-shaped open plan kitchen in Orange County with glass-front cabinets, white cabinets, an island, stainless steel appliances, a belfast sink, grey splashback, matchstick tiled splashback, grey floors and light hardwood flooring.
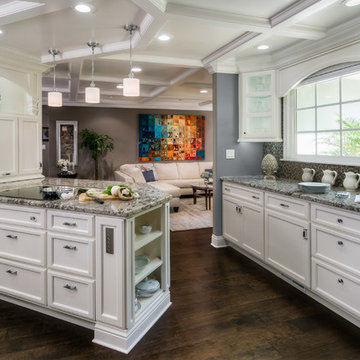
Copyright Dean J. Birinyi, ASMP
Inspiration for a medium sized traditional u-shaped enclosed kitchen in San Francisco with recessed-panel cabinets, white cabinets, multi-coloured splashback, mosaic tiled splashback, stainless steel appliances, dark hardwood flooring, a breakfast bar, granite worktops and brown floors.
Inspiration for a medium sized traditional u-shaped enclosed kitchen in San Francisco with recessed-panel cabinets, white cabinets, multi-coloured splashback, mosaic tiled splashback, stainless steel appliances, dark hardwood flooring, a breakfast bar, granite worktops and brown floors.
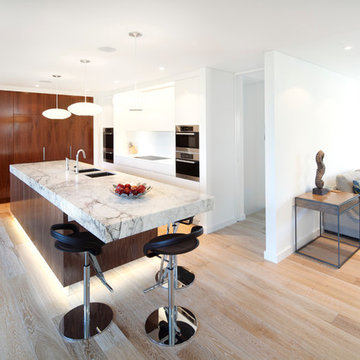
The project brief from the clients of this Whale Beach residence saw the essential need for a modern inspired space, which embraced the outdoor surrounds in a subtle and sophisticated manner. As well as offering breakfast seating, this professional couple wanted a sleek, open and inviting area with a central island bar. Both ample storage and bench space was a critical inclusion as well as maintaining light and access to the enveloping views.
The heart of this kitchen is the centre island bar which was designed to appear as if floating, using a combination of mirror kickboards and recessed lighting. The bench top is a magnificent 120mm thick Iron Lace Marble which expands across 1.1 by 4m’s, presenting a stunning focal point but also offering storage on both sides. The living space end of the island bar bench-top, extends out and is suspended using steel reinforcement; ideal for a meals area.
Zeitgeist Photography
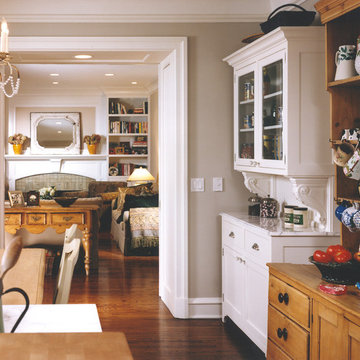
Jon Miller: Hedrich Blessing
Design ideas for a medium sized farmhouse kitchen/diner in Chicago with shaker cabinets, medium wood cabinets, stainless steel appliances and medium hardwood flooring.
Design ideas for a medium sized farmhouse kitchen/diner in Chicago with shaker cabinets, medium wood cabinets, stainless steel appliances and medium hardwood flooring.
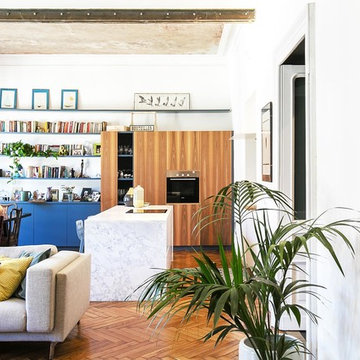
sabrina gazzola
Inspiration for a medium sized contemporary single-wall open plan kitchen in Turin with flat-panel cabinets, white cabinets, marble worktops, white splashback, stainless steel appliances, medium hardwood flooring, an island and brown floors.
Inspiration for a medium sized contemporary single-wall open plan kitchen in Turin with flat-panel cabinets, white cabinets, marble worktops, white splashback, stainless steel appliances, medium hardwood flooring, an island and brown floors.
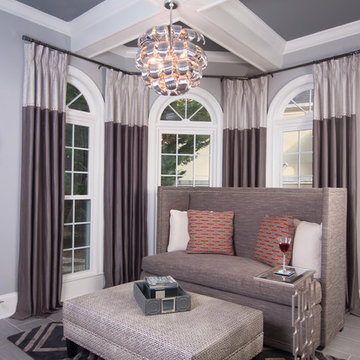
Scott Johnson
Design ideas for a medium sized traditional galley kitchen/diner in Atlanta with a submerged sink, raised-panel cabinets, white cabinets, quartz worktops, grey splashback, glass tiled splashback, stainless steel appliances, ceramic flooring, an island and grey floors.
Design ideas for a medium sized traditional galley kitchen/diner in Atlanta with a submerged sink, raised-panel cabinets, white cabinets, quartz worktops, grey splashback, glass tiled splashback, stainless steel appliances, ceramic flooring, an island and grey floors.
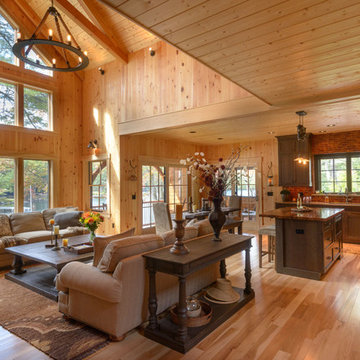
Built by Old Hampshire Designs, Inc.
John W. Hession, Photographer
Photo of a medium sized rustic l-shaped open plan kitchen in Boston with a submerged sink, shaker cabinets, dark wood cabinets, granite worktops, brown splashback, brick splashback, stainless steel appliances, light hardwood flooring, an island and beige floors.
Photo of a medium sized rustic l-shaped open plan kitchen in Boston with a submerged sink, shaker cabinets, dark wood cabinets, granite worktops, brown splashback, brick splashback, stainless steel appliances, light hardwood flooring, an island and beige floors.
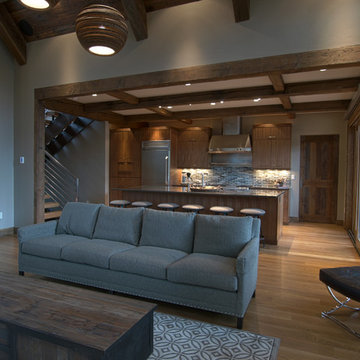
Valdez Architecture + Interiors
Photo of a medium sized rustic single-wall kitchen/diner in Phoenix with a belfast sink, flat-panel cabinets, dark wood cabinets, granite worktops, multi-coloured splashback, stone tiled splashback, stainless steel appliances, medium hardwood flooring, an island and beige floors.
Photo of a medium sized rustic single-wall kitchen/diner in Phoenix with a belfast sink, flat-panel cabinets, dark wood cabinets, granite worktops, multi-coloured splashback, stone tiled splashback, stainless steel appliances, medium hardwood flooring, an island and beige floors.
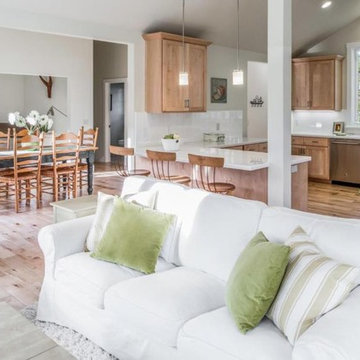
This is an example of a medium sized traditional u-shaped kitchen/diner in Other with a submerged sink, shaker cabinets, medium wood cabinets, engineered stone countertops, white splashback, porcelain splashback, stainless steel appliances, light hardwood flooring, a breakfast bar, brown floors and white worktops.
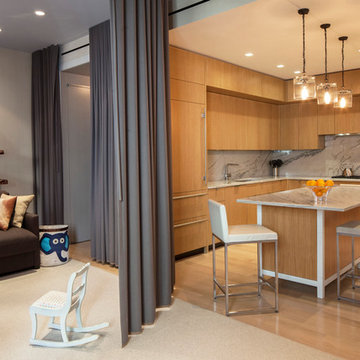
Michelle Rose Photography
Photo of a medium sized classic l-shaped open plan kitchen in New York with a submerged sink, flat-panel cabinets, integrated appliances, light hardwood flooring, an island, light wood cabinets, marble worktops, grey splashback and stone slab splashback.
Photo of a medium sized classic l-shaped open plan kitchen in New York with a submerged sink, flat-panel cabinets, integrated appliances, light hardwood flooring, an island, light wood cabinets, marble worktops, grey splashback and stone slab splashback.
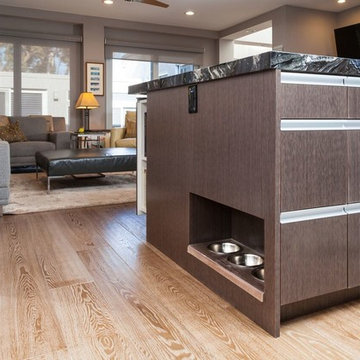
Custom dog bowl enclosure with plexiglass cover, Keeps the dog bowls from being in the foot path and plexiglass keeps the cabinet finish intact.
Jon Encarnacion -photographer
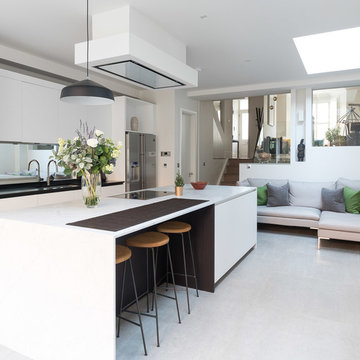
Kopal Jaitly Photography
Inspiration for a medium sized contemporary open plan kitchen in London with a submerged sink, flat-panel cabinets, white cabinets, mirror splashback, stainless steel appliances, an island and white floors.
Inspiration for a medium sized contemporary open plan kitchen in London with a submerged sink, flat-panel cabinets, white cabinets, mirror splashback, stainless steel appliances, an island and white floors.

Herbert stolz, regensburg
This is an example of a medium sized industrial single-wall open plan kitchen in Munich with light hardwood flooring, a built-in sink, flat-panel cabinets, white splashback, no island, white cabinets, stainless steel appliances, brown floors, white worktops and a wood ceiling.
This is an example of a medium sized industrial single-wall open plan kitchen in Munich with light hardwood flooring, a built-in sink, flat-panel cabinets, white splashback, no island, white cabinets, stainless steel appliances, brown floors, white worktops and a wood ceiling.
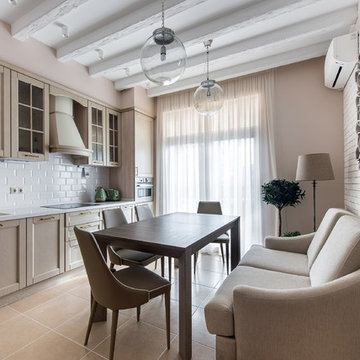
Интерьер в стиле кантри можно сравнить с повествованием о простоте деревенского уклада с его естественным уютом и близостью к природе.
Medium sized contemporary single-wall enclosed kitchen in Other with beige cabinets, granite worktops, white splashback, recessed-panel cabinets, no island, a submerged sink, metro tiled splashback and stainless steel appliances.
Medium sized contemporary single-wall enclosed kitchen in Other with beige cabinets, granite worktops, white splashback, recessed-panel cabinets, no island, a submerged sink, metro tiled splashback and stainless steel appliances.
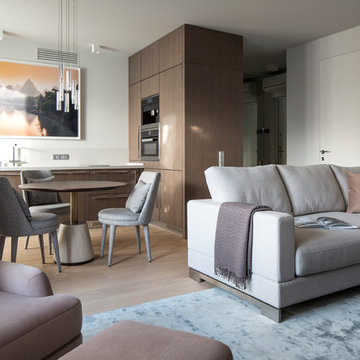
студия TS Design | Тарас Безруков и Стас Самкович
Medium sized contemporary l-shaped open plan kitchen in Moscow with light hardwood flooring, a submerged sink, flat-panel cabinets, medium wood cabinets, engineered stone countertops, white splashback, stainless steel appliances, no island and beige floors.
Medium sized contemporary l-shaped open plan kitchen in Moscow with light hardwood flooring, a submerged sink, flat-panel cabinets, medium wood cabinets, engineered stone countertops, white splashback, stainless steel appliances, no island and beige floors.
Medium Sized Kitchen Ideas and Designs
1