Medium Sized Kitchen Ideas and Designs
Refine by:
Budget
Sort by:Popular Today
1 - 12 of 12 photos

Allen Russ Photography
Medium sized contemporary l-shaped open plan kitchen in DC Metro with an integrated sink, flat-panel cabinets, engineered stone countertops, white splashback, integrated appliances, an island, medium wood cabinets, medium hardwood flooring, stone slab splashback and grey floors.
Medium sized contemporary l-shaped open plan kitchen in DC Metro with an integrated sink, flat-panel cabinets, engineered stone countertops, white splashback, integrated appliances, an island, medium wood cabinets, medium hardwood flooring, stone slab splashback and grey floors.
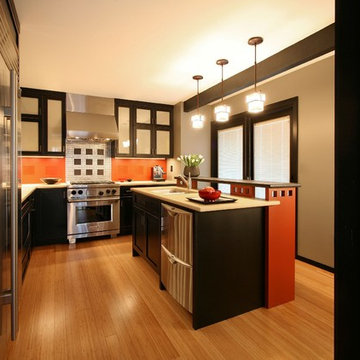
Joe DeMaio Photography
Madison, WI
Medium sized contemporary galley kitchen/diner in Other with glass-front cabinets, black cabinets, stainless steel appliances, a double-bowl sink, medium hardwood flooring, red splashback, mosaic tiled splashback and beige worktops.
Medium sized contemporary galley kitchen/diner in Other with glass-front cabinets, black cabinets, stainless steel appliances, a double-bowl sink, medium hardwood flooring, red splashback, mosaic tiled splashback and beige worktops.
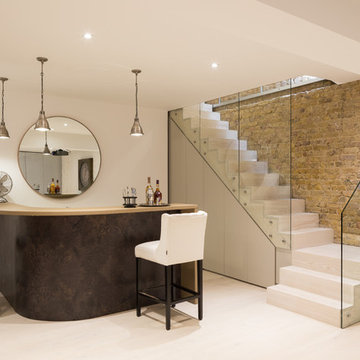
This is an example of a medium sized contemporary kitchen in London with light hardwood flooring.
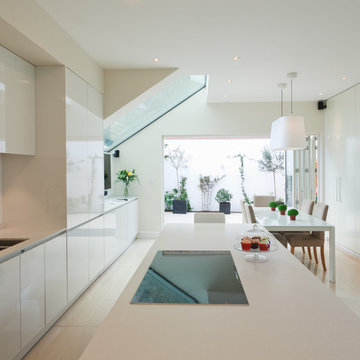
This is an example of a medium sized contemporary galley kitchen/diner in London with a double-bowl sink, flat-panel cabinets, white cabinets, white splashback, integrated appliances, engineered stone countertops, ceramic flooring and an island.
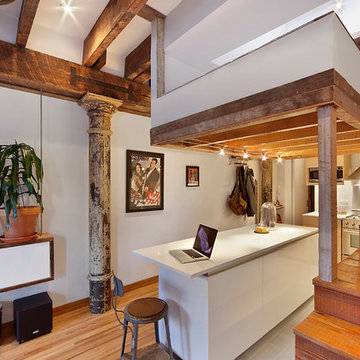
Nicolas Arellano
Design ideas for a medium sized industrial kitchen in New York with flat-panel cabinets, white cabinets, medium hardwood flooring and an island.
Design ideas for a medium sized industrial kitchen in New York with flat-panel cabinets, white cabinets, medium hardwood flooring and an island.
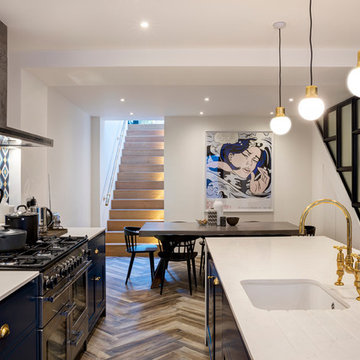
Ed Reeve
Design ideas for a medium sized eclectic u-shaped open plan kitchen in London with a submerged sink, flat-panel cabinets, blue cabinets, multi-coloured splashback, stainless steel appliances, medium hardwood flooring and an island.
Design ideas for a medium sized eclectic u-shaped open plan kitchen in London with a submerged sink, flat-panel cabinets, blue cabinets, multi-coloured splashback, stainless steel appliances, medium hardwood flooring and an island.
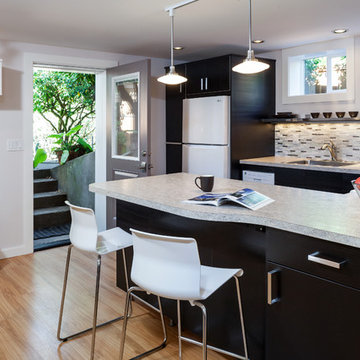
Renovation of existing basement space as a completely separate ADU (accessory dwelling unit) registered with the City of Portland. Clients plan to use the new space for short term rentals and potentially a rental on Airbnb.
Kuda Photography
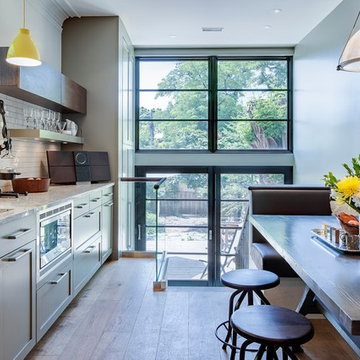
Photo of a medium sized contemporary l-shaped kitchen/diner in Toronto with green cabinets, shaker cabinets, white splashback, metro tiled splashback, a double-bowl sink, granite worktops, stainless steel appliances, light hardwood flooring and no island.
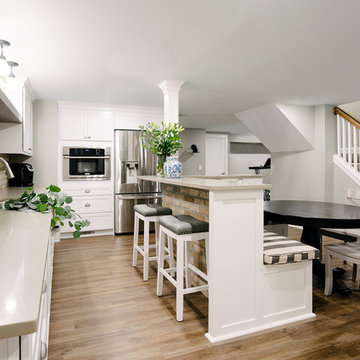
Walk-out Basement Remodel in Troy, MI
Photography By: JLJ Photography
Inspiration for a medium sized classic l-shaped open plan kitchen in Detroit with vinyl flooring, brown floors, a submerged sink, shaker cabinets, white cabinets, quartz worktops, brown splashback, brick splashback, stainless steel appliances and an island.
Inspiration for a medium sized classic l-shaped open plan kitchen in Detroit with vinyl flooring, brown floors, a submerged sink, shaker cabinets, white cabinets, quartz worktops, brown splashback, brick splashback, stainless steel appliances and an island.
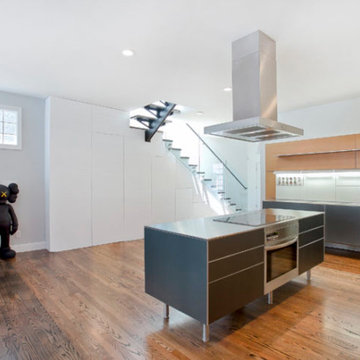
This project was an exercise in minimalism — how it can be embraced and incorporated at multiple levels. Typical of San Franciscan Victorians, the dark interior of this home was segregated and circulation spaces were narrow and dark. The stairs to the upper level was an afterthought and tucked away.
By removing the walls and rebuilding the stairs, we shifted the focus of this home’s interior and made the stairs the focal point. This project pays homage to the stairs, a critical element in the function and tone the home sets. As a transitional element, it carries the user from level to level, function to function, and mindset to mindset. The goal of this remodel was to invite the user upstairs and offer a more integrated transition to the upper level while at the same time using it to create a shaft of light into the inner recesses of the living space below.
As one ascends the stairs, the floor gradually disappears revealing a naked structural spine as the stairs reaches the upper level. The dormer addition offered ample headspace and invites columns of light to penetrate below. The cantilevered floor and shadow play this offers, dynamically marks its imprint on both levels.
Ancillary and storage spaces tucked away neatly and delicately – reminding us that expression should not be at the expense of function. Delicate and clean food preparation areas — now integrated with the rest of the home — invite us to celebrate this expression of unity.
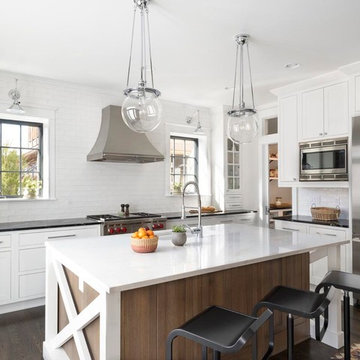
Vantage Architectural Imagery
Inspiration for a medium sized classic l-shaped kitchen in Denver with a submerged sink, recessed-panel cabinets, white cabinets, white splashback, stainless steel appliances, dark hardwood flooring and an island.
Inspiration for a medium sized classic l-shaped kitchen in Denver with a submerged sink, recessed-panel cabinets, white cabinets, white splashback, stainless steel appliances, dark hardwood flooring and an island.
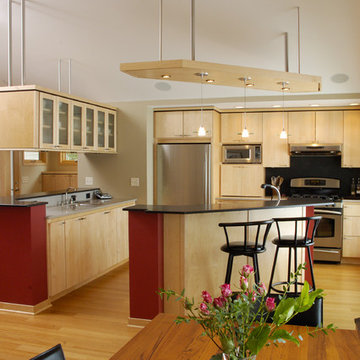
Martha Busse Photography
Inspiration for a medium sized traditional l-shaped open plan kitchen in Other with flat-panel cabinets, light wood cabinets, black splashback, stainless steel appliances, a single-bowl sink, granite worktops, light hardwood flooring, an island and multicoloured worktops.
Inspiration for a medium sized traditional l-shaped open plan kitchen in Other with flat-panel cabinets, light wood cabinets, black splashback, stainless steel appliances, a single-bowl sink, granite worktops, light hardwood flooring, an island and multicoloured worktops.
Medium Sized Kitchen Ideas and Designs
1