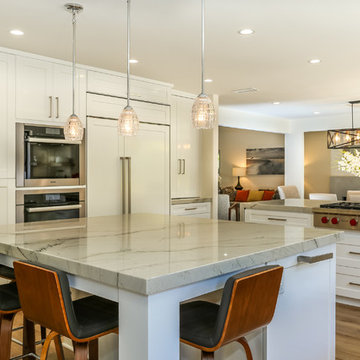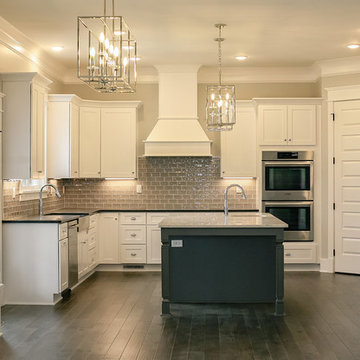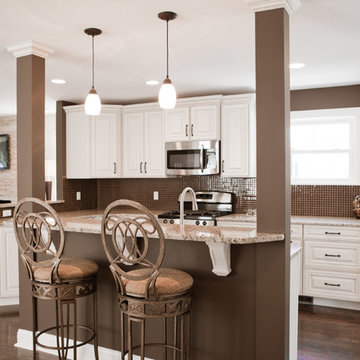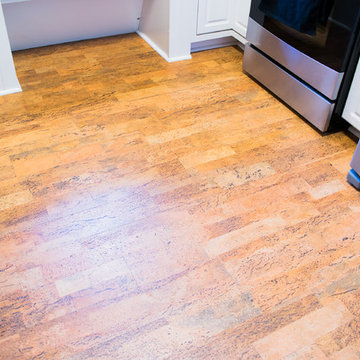Medium Sized Kitchen with Brown Splashback Ideas and Designs
Refine by:
Budget
Sort by:Popular Today
1 - 20 of 14,831 photos
Item 1 of 3

Our design process is set up to tease out what is unique about a project and a client so that we can create something peculiar to them. When we first went to see this client, we noticed that they used their fridge as a kind of notice board to put up pictures by the kids, reminders, lists, cards etc… with magnets onto the metal face of the old fridge. In their new kitchen they wanted integrated appliances and for things to be neat, but we felt these drawings and cards needed a place to be celebrated and we proposed a cork panel integrated into the cabinet fronts… the idea developed into a full band of cork, stained black to match the black front of the oven, to bind design together. It also acts as a bit of a sound absorber (important when you have 3yr old twins!) and sits over the splash back so that there is a lot of space to curate an evolving backdrop of things you might pin to it.
In this design, we wanted to design the island as big table in the middle of the room. The thing about thinking of an island like a piece of furniture in this way is that it allows light and views through and around; it all helps the island feel more delicate and elegant… and the room less taken up by island. The frame is made from solid oak and we stained it black to balance the composition with the stained cork.
The sink run is a set of floating drawers that project from the wall and the flooring continues under them - this is important because again, it makes the room feel more spacious. The full height cabinets are purposefully a calm, matt off white. We used Farrow and Ball ’School house white’… because its our favourite ‘white’ of course! All of the whitegoods are integrated into this full height run: oven, microwave, fridge, freezer, dishwasher and a gigantic pantry cupboard.
A sweet detail is the hand turned cabinet door knobs - The clients are music lovers and the knobs are enlarged versions of the volume knob from a 1970s record player.

With a striking, bold design that's both sleek and warm, this modern rustic black kitchen is a beautiful example of the best of both worlds.
When our client from Wendover approached us to re-design their kitchen, they wanted something sleek and sophisticated but also comfortable and warm. We knew just what to do — design and build a contemporary yet cosy kitchen.
This space is about clean, sleek lines. We've chosen Hacker Systemat cabinetry — sleek and sophisticated — in the colours Black and Oak. A touch of warm wood enhances the black units in the form of oak shelves and backsplash. The wooden accents also perfectly match the exposed ceiling trusses, creating a cohesive space.
This modern, inviting space opens up to the garden through glass folding doors, allowing a seamless transition between indoors and out. The area has ample lighting from the garden coming through the glass doors, while the under-cabinet lighting adds to the overall ambience.
The island is built with two types of worksurface: Dekton Laurent (a striking dark surface with gold veins) for cooking and Corian Designer White for eating. Lastly, the space is furnished with black Siemens appliances, which fit perfectly into the dark colour palette of the space.

Wine cooler tucked away in the island
Design ideas for a medium sized classic galley kitchen/diner in London with blue cabinets, composite countertops, brown splashback, brick splashback, integrated appliances, medium hardwood flooring, an island, brown floors, white worktops, a belfast sink and beaded cabinets.
Design ideas for a medium sized classic galley kitchen/diner in London with blue cabinets, composite countertops, brown splashback, brick splashback, integrated appliances, medium hardwood flooring, an island, brown floors, white worktops, a belfast sink and beaded cabinets.

A mid-size minimalist bar shaped kitchen gray concrete floor, with flat panel black cabinets with a double bowl sink and yellow undermount cabinet lightings with a wood shiplap backsplash and black granite conutertop

Edle Wohnküche mit Kochinsel und einer rückwärtigen Back-Kitchen hinter der satinierten Glasschiebetür.
Arbeitsflächen mit Silvertouch-Edelstahl Oberflächen und charaktervollen Asteiche-Oberflächen.
Ausgestattet mit Premium-Geräten von Miele und Bora für ein Kocherlebnis auf höchstem Niveau.
Planung, Ausführung und Montage aus einer Hand:
rabe-innenausbau
© Silke Rabe

Grand architecturally detailed stone family home. Each interior uniquely customized.
Architect: Mike Sharrett of Sharrett Design
Interior Designer: Laura Ramsey Engler of Ramsey Engler, Ltd.

This kitchen is part of a new log cabin built in the country outside of Nashville. It is open to the living room and dining room. An antique pair of French Doors can be seen on the left; were bought in France with the original cremone bolt. Antique door knobs and backplates were used throughtout the house. Photo by Shannon Fontaine

Reforma integral de cocina en blanco y madera, con apertura de puerta corredera y ventana pasaplatos, con barra para desayunos
Inspiration for a medium sized contemporary u-shaped enclosed kitchen in Madrid with a built-in sink, beaded cabinets, white cabinets, engineered stone countertops, brown splashback, engineered quartz splashback, white appliances, porcelain flooring, brown floors and brown worktops.
Inspiration for a medium sized contemporary u-shaped enclosed kitchen in Madrid with a built-in sink, beaded cabinets, white cabinets, engineered stone countertops, brown splashback, engineered quartz splashback, white appliances, porcelain flooring, brown floors and brown worktops.

Photo of a medium sized industrial l-shaped open plan kitchen in Madrid with a submerged sink, brown splashback, wood splashback, white appliances, an island, white floors, brown worktops and exposed beams.

Photo of a medium sized contemporary single-wall open plan kitchen in Montpellier with white cabinets, wood worktops, grey floors, a single-bowl sink, open cabinets, brown splashback, wood splashback, no island and brown worktops.

Love the variation in this tile from Sonoma tileworks! This client wanted a warm kitchen without any gray. The countertops have a warm veining pattern to go with the brown wood tones and we added some rustic/industrial details to make it feel like the client's mountain cabin.

Inspiration for a medium sized urban l-shaped kitchen/diner in Columbus with a submerged sink, recessed-panel cabinets, black cabinets, wood worktops, brown splashback, wood splashback, black appliances, marble flooring, an island, grey floors and brown worktops.

This is an example of a medium sized contemporary u-shaped kitchen/diner in Yekaterinburg with a submerged sink, flat-panel cabinets, grey cabinets, wood worktops, brown splashback, wood splashback, integrated appliances, medium hardwood flooring and a breakfast bar.

Photo of a medium sized traditional u-shaped kitchen/diner in Orange County with a submerged sink, shaker cabinets, white cabinets, marble worktops, brown splashback, light hardwood flooring, a breakfast bar, brown floors and grey worktops.

Medium sized classic u-shaped open plan kitchen in Other with a belfast sink, shaker cabinets, white cabinets, brown splashback, metro tiled splashback, integrated appliances, dark hardwood flooring, an island and brown floors.

Vista della cucina. Grande vetrata di separazione con la zona giorno.
Photo of a medium sized modern galley enclosed kitchen in Milan with flat-panel cabinets, wood worktops, wood splashback, porcelain flooring, an island, grey floors, a single-bowl sink, white cabinets, brown splashback, integrated appliances and brown worktops.
Photo of a medium sized modern galley enclosed kitchen in Milan with flat-panel cabinets, wood worktops, wood splashback, porcelain flooring, an island, grey floors, a single-bowl sink, white cabinets, brown splashback, integrated appliances and brown worktops.

Photo of a medium sized traditional galley kitchen in St Louis with raised-panel cabinets, white cabinets, granite worktops, brown splashback, mosaic tiled splashback, stainless steel appliances, dark hardwood flooring and an island.

Inspiration for a medium sized classic l-shaped kitchen/diner in Other with a double-bowl sink, recessed-panel cabinets, dark wood cabinets, granite worktops, brown splashback, ceramic splashback, black appliances, medium hardwood flooring and an island.

Rev-a-shelf pantry insert in a remodeled kitchen.
Photo of a medium sized classic u-shaped enclosed kitchen in New Orleans with a built-in sink, raised-panel cabinets, white cabinets, granite worktops, brown splashback, metal splashback, stainless steel appliances, no island and brown floors.
Photo of a medium sized classic u-shaped enclosed kitchen in New Orleans with a built-in sink, raised-panel cabinets, white cabinets, granite worktops, brown splashback, metal splashback, stainless steel appliances, no island and brown floors.

Bertrand Fompeyrine
Design ideas for a medium sized scandinavian galley open plan kitchen in Paris with a double-bowl sink, black cabinets, wood worktops, black appliances, an island, brown splashback and ceramic flooring.
Design ideas for a medium sized scandinavian galley open plan kitchen in Paris with a double-bowl sink, black cabinets, wood worktops, black appliances, an island, brown splashback and ceramic flooring.
Medium Sized Kitchen with Brown Splashback Ideas and Designs
1