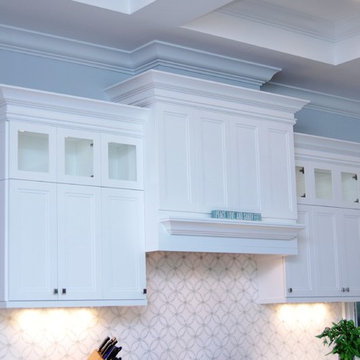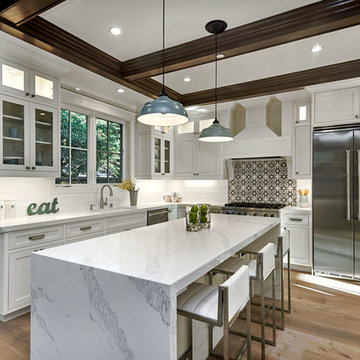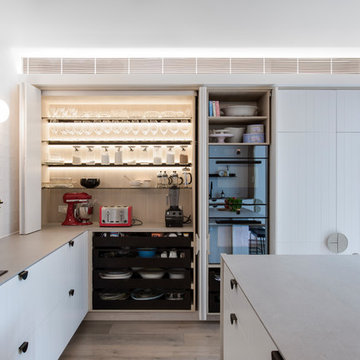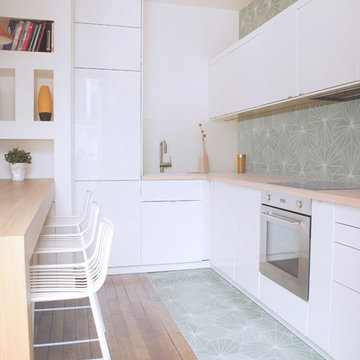Medium Sized Kitchen with Cement Tile Splashback Ideas and Designs
Refine by:
Budget
Sort by:Popular Today
1 - 20 of 5,425 photos
Item 1 of 3

This is an example of a medium sized eclectic u-shaped kitchen/diner in London with an integrated sink, flat-panel cabinets, green cabinets, quartz worktops, cement tile splashback, integrated appliances, light hardwood flooring, an island, beige floors, white worktops and a feature wall.

Cabinets were updated with an amazing green paint color, the layout was reconfigured, and beautiful nature-themed textures were added throughout. The bold cabinet color, rich wood finishes, and warm metal tones featured in this kitchen are second to none!
Cabinetry Color: Rainy Afternoon by Benjamin Moore
Walls: Revere Pewter by Benjamin Moore
Island and shelves: Knotty Alder in "Winter" stain
Photo credit: Picture Perfect House

Relocating to Portland, Oregon from California, this young family immediately hired Amy to redesign their newly purchased home to better fit their needs. The project included updating the kitchen, hall bath, and adding an en suite to their master bedroom. Removing a wall between the kitchen and dining allowed for additional counter space and storage along with improved traffic flow and increased natural light to the heart of the home. This galley style kitchen is focused on efficiency and functionality through custom cabinets with a pantry boasting drawer storage topped with quartz slab for durability, pull-out storage accessories throughout, deep drawers, and a quartz topped coffee bar/ buffet facing the dining area. The master bath and hall bath were born out of a single bath and a closet. While modest in size, the bathrooms are filled with functionality and colorful design elements. Durable hex shaped porcelain tiles compliment the blue vanities topped with white quartz countertops. The shower and tub are both tiled in handmade ceramic tiles, bringing much needed texture and movement of light to the space. The hall bath is outfitted with a toe-kick pull-out step for the family’s youngest member!

Inspiration for a medium sized retro l-shaped kitchen/diner in Minneapolis with a submerged sink, flat-panel cabinets, engineered stone countertops, white splashback, cement tile splashback, stainless steel appliances, cement flooring, no island, grey floors, black worktops and dark wood cabinets.

Medium sized traditional u-shaped enclosed kitchen in Milwaukee with a belfast sink, recessed-panel cabinets, white cabinets, an island, grey floors, marble worktops, white splashback, cement tile splashback, integrated appliances, porcelain flooring and multicoloured worktops.

We completely renovated this space for an episode of HGTV House Hunters Renovation. The kitchen was originally a galley kitchen. We removed a wall between the DR and the kitchen to open up the space. We used a combination of countertops in this kitchen. To give a buffer to the wood counters, we used slabs of marble each side of the sink. This adds interest visually and helps to keep the water away from the wood counters. We used blue and cream for the cabinetry which is a lovely, soft mix and wood shelving to match the wood counter tops. To complete the eclectic finishes we mixed gold light fixtures and cabinet hardware with black plumbing fixtures and shelf brackets.

Design ideas for a medium sized traditional l-shaped kitchen/diner in Sacramento with a belfast sink, shaker cabinets, white cabinets, grey splashback, cement tile splashback, stainless steel appliances, dark hardwood flooring, an island, marble worktops and brown floors.

Encaustic cement tile backsplash with Moroccan pendant lights and built-in island seating.
Medium sized mediterranean l-shaped open plan kitchen in Seattle with shaker cabinets, white cabinets, quartz worktops, an island, a submerged sink, multi-coloured splashback, cement tile splashback, stainless steel appliances, medium hardwood flooring, white worktops and a vaulted ceiling.
Medium sized mediterranean l-shaped open plan kitchen in Seattle with shaker cabinets, white cabinets, quartz worktops, an island, a submerged sink, multi-coloured splashback, cement tile splashback, stainless steel appliances, medium hardwood flooring, white worktops and a vaulted ceiling.

We completely gutted and renovated this DC rowhouse and added a three-story rear addition and a roof deck. On the main floor the kitchen has cabinetry on both sides and an L-shaped island in the center. A section of mirrored cabinet doors adds drama. A comfortable sitting room off the kitchen is flooded with light from the large windows and full-lite rear door.

An original Sandy Cohen design mid-century house in Laurelhurst neighborhood in Seattle. The house was originally built for illustrator Irwin Caplan, known for the "Famous Last Words" comic strip in the Saturday Evening Post. The residence was recently bought from Caplan’s estate by new owners, who found that it ultimately needed both cosmetic and functional upgrades. A renovation led by SHED lightly reorganized the interior so that the home’s midcentury character can shine.
LEICHT Seattle cabinet in frosty white c-channel in alum color. Wrap in custom VG Fir panel.
DWELL Magazine article
Design by SHED Architecture & Design
Photography by: Rafael Soldi

Design ideas for a medium sized classic open plan kitchen in Miami with a belfast sink, recessed-panel cabinets, white cabinets, engineered stone countertops, white splashback, cement tile splashback, stainless steel appliances, medium hardwood flooring, an island, brown floors and white worktops.

Arch Studio, Inc. Architecture & Interiors 2018
Medium sized classic u-shaped kitchen in San Francisco with a submerged sink, shaker cabinets, white cabinets, engineered stone countertops, white splashback, cement tile splashback, stainless steel appliances, light hardwood flooring, an island, white worktops and beige floors.
Medium sized classic u-shaped kitchen in San Francisco with a submerged sink, shaker cabinets, white cabinets, engineered stone countertops, white splashback, cement tile splashback, stainless steel appliances, light hardwood flooring, an island, white worktops and beige floors.

Clean lines conceal a cleverly hidden appliance cabinet.
Image: Nicole England
Photo of a medium sized contemporary l-shaped open plan kitchen in Sydney with a double-bowl sink, white cabinets, recycled glass countertops, white splashback, cement tile splashback, black appliances, medium hardwood flooring, an island and grey worktops.
Photo of a medium sized contemporary l-shaped open plan kitchen in Sydney with a double-bowl sink, white cabinets, recycled glass countertops, white splashback, cement tile splashback, black appliances, medium hardwood flooring, an island and grey worktops.

Inspiration for a medium sized country l-shaped kitchen/diner in New York with raised-panel cabinets, white cabinets, engineered stone countertops, multi-coloured splashback, cement tile splashback, stainless steel appliances, an island, grey worktops, a submerged sink, dark hardwood flooring and brown floors.

Builder: Brad DeHaan Homes
Photographer: Brad Gillette
Every day feels like a celebration in this stylish design that features a main level floor plan perfect for both entertaining and convenient one-level living. The distinctive transitional exterior welcomes friends and family with interesting peaked rooflines, stone pillars, stucco details and a symmetrical bank of windows. A three-car garage and custom details throughout give this compact home the appeal and amenities of a much-larger design and are a nod to the Craftsman and Mediterranean designs that influenced this updated architectural gem. A custom wood entry with sidelights match the triple transom windows featured throughout the house and echo the trim and features seen in the spacious three-car garage. While concentrated on one main floor and a lower level, there is no shortage of living and entertaining space inside. The main level includes more than 2,100 square feet, with a roomy 31 by 18-foot living room and kitchen combination off the central foyer that’s perfect for hosting parties or family holidays. The left side of the floor plan includes a 10 by 14-foot dining room, a laundry and a guest bedroom with bath. To the right is the more private spaces, with a relaxing 11 by 10-foot study/office which leads to the master suite featuring a master bath, closet and 13 by 13-foot sleeping area with an attractive peaked ceiling. The walkout lower level offers another 1,500 square feet of living space, with a large family room, three additional family bedrooms and a shared bath.

This is an example of a medium sized traditional l-shaped enclosed kitchen in Other with raised-panel cabinets, beige cabinets, multi-coloured splashback, stainless steel appliances, dark hardwood flooring, an island, brown floors, a submerged sink, composite countertops and cement tile splashback.

The mix of stain finishes and style was intentfully done. Photo Credit: Rod Foster
Design ideas for a medium sized traditional galley open plan kitchen in Orange County with a belfast sink, recessed-panel cabinets, medium wood cabinets, granite worktops, blue splashback, cement tile splashback, stainless steel appliances, an island, ceramic flooring, beige floors and black worktops.
Design ideas for a medium sized traditional galley open plan kitchen in Orange County with a belfast sink, recessed-panel cabinets, medium wood cabinets, granite worktops, blue splashback, cement tile splashback, stainless steel appliances, an island, ceramic flooring, beige floors and black worktops.

This is an example of a medium sized contemporary l-shaped kitchen in Paris with white cabinets, wood worktops, multi-coloured splashback, cement tile splashback, a breakfast bar, flat-panel cabinets and stainless steel appliances.

Warm, sleek and functional joinery creating modern functional living.
Image: Nicole England
Design ideas for a medium sized modern galley kitchen/diner in Sydney with dark wood cabinets, composite countertops, grey splashback, cement tile splashback, ceramic flooring, an island and a submerged sink.
Design ideas for a medium sized modern galley kitchen/diner in Sydney with dark wood cabinets, composite countertops, grey splashback, cement tile splashback, ceramic flooring, an island and a submerged sink.

Bluff House kitchen.
Photography: Auhaus Architecture
Inspiration for a medium sized contemporary kitchen in Melbourne with flat-panel cabinets, black cabinets, wood worktops, multi-coloured splashback, cement tile splashback, black appliances, medium hardwood flooring and an island.
Inspiration for a medium sized contemporary kitchen in Melbourne with flat-panel cabinets, black cabinets, wood worktops, multi-coloured splashback, cement tile splashback, black appliances, medium hardwood flooring and an island.
Medium Sized Kitchen with Cement Tile Splashback Ideas and Designs
1