Medium Sized Kitchen with Concrete Worktops Ideas and Designs
Refine by:
Budget
Sort by:Popular Today
1 - 20 of 5,117 photos
Item 1 of 3

Kitchen design and supply
Kitchen cabinets restoration
Complete strip out
Electrical rewiring and revisited electrical layout
Bespoke seating and bespoke joinery

In the heart of a picturesque farmhouse in Oxford, this contemporary kitchen, blending modern functionality with rustic charm, was designed to address the client's need for a family space.
This kitchen features the Audus 945 Easytouch and 961 Lacquered Laminate range, with a striking Graphite Black Ultra Matt finish. Creating a nice contrast to the dark cabinetry are the Pearl Concrete worktops supplied by Algarve Granite. The textured surface of the worktops adds depth and character while providing a durable and practical space for meal preparation.
Equipped with top-of-the-line appliances from Siemens, Bora, and Caple, this kitchen adds efficiency to daily cooking activities. For washing and food preparation, two sinks are strategically placed — one on the kitchen counter and another on the centrally located island. The Blanco sink offers style and functionality, while the Quooker tap provides instant hot and cold water for convenience.
Nestled within the island is an integrated drinks cooler to keep beverages chilled and easily accessible. A drinks station is also concealed within a large cabinet, adding to the kitchen's versatility and making it a space perfect for entertaining and hosting.
Feeling inspired by this Contemporary Black Kitchen in Oxford? Visit our projects page to explore more kitchen designs.

For this project, the initial inspiration for our clients came from seeing a modern industrial design featuring barnwood and metals in our showroom. Once our clients saw this, we were commissioned to completely renovate their outdated and dysfunctional kitchen and our in-house design team came up with this new space that incorporated old world aesthetics with modern farmhouse functions and sensibilities. Now our clients have a beautiful, one-of-a-kind kitchen which is perfect for hosting and spending time in.
Modern Farm House kitchen built in Milan Italy. Imported barn wood made and set in gun metal trays mixed with chalk board finish doors and steel framed wired glass upper cabinets. Industrial meets modern farm house

Medium sized country u-shaped enclosed kitchen in New York with a belfast sink, black cabinets, concrete worktops, white splashback, metro tiled splashback, stainless steel appliances, light hardwood flooring, no island, beige floors and flat-panel cabinets.

Gridley+Graves Photographers
Photo of a medium sized country grey and cream single-wall kitchen/diner in Philadelphia with raised-panel cabinets, beige cabinets, brick flooring, an island, a belfast sink, integrated appliances, red floors, concrete worktops and grey worktops.
Photo of a medium sized country grey and cream single-wall kitchen/diner in Philadelphia with raised-panel cabinets, beige cabinets, brick flooring, an island, a belfast sink, integrated appliances, red floors, concrete worktops and grey worktops.

Кухонный гарнитур на всю высоту помещения с библиотечной лестницей для удобного доступа на антресольные секции
This is an example of a medium sized urban single-wall open plan kitchen in Saint Petersburg with a submerged sink, recessed-panel cabinets, medium wood cabinets, concrete worktops, grey splashback, stone slab splashback, black appliances, porcelain flooring, an island, grey floors, grey worktops and a feature wall.
This is an example of a medium sized urban single-wall open plan kitchen in Saint Petersburg with a submerged sink, recessed-panel cabinets, medium wood cabinets, concrete worktops, grey splashback, stone slab splashback, black appliances, porcelain flooring, an island, grey floors, grey worktops and a feature wall.
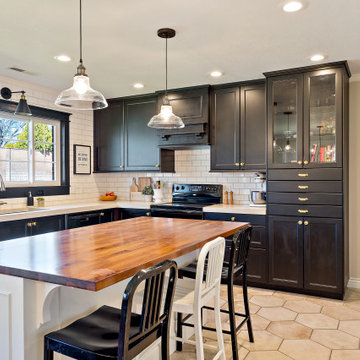
Design ideas for a medium sized classic l-shaped kitchen in Salt Lake City with shaker cabinets, black cabinets, concrete worktops, white splashback, metro tiled splashback, black appliances, porcelain flooring, an island and white worktops.

This open plan kitchen / living / dining room features a large south facing window seat and cantilevered cast concrete central kitchen island.
Design ideas for a medium sized farmhouse l-shaped open plan kitchen in Other with a built-in sink, flat-panel cabinets, black cabinets, concrete worktops, orange splashback, integrated appliances, light hardwood flooring, an island, grey worktops and exposed beams.
Design ideas for a medium sized farmhouse l-shaped open plan kitchen in Other with a built-in sink, flat-panel cabinets, black cabinets, concrete worktops, orange splashback, integrated appliances, light hardwood flooring, an island, grey worktops and exposed beams.
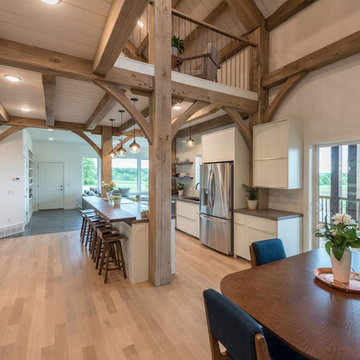
Photo of a medium sized rustic single-wall open plan kitchen in Minneapolis with a submerged sink, flat-panel cabinets, white cabinets, concrete worktops, white splashback, metro tiled splashback, stainless steel appliances, medium hardwood flooring, an island, brown floors and grey worktops.

This is an example of a medium sized modern single-wall open plan kitchen in Other with an island, a submerged sink, flat-panel cabinets, light wood cabinets, concrete worktops, integrated appliances, medium hardwood flooring, brown floors and grey worktops.

American Oak timber battens and window seat, Caeser stone tops in Airy Concrete. Two Pack cabinetry in Snow Season.
Overhang and finger pull detail.
Photo of a medium sized contemporary galley open plan kitchen in Melbourne with a submerged sink, grey cabinets, concrete worktops, window splashback, light hardwood flooring, an island, grey worktops, flat-panel cabinets, stainless steel appliances and beige floors.
Photo of a medium sized contemporary galley open plan kitchen in Melbourne with a submerged sink, grey cabinets, concrete worktops, window splashback, light hardwood flooring, an island, grey worktops, flat-panel cabinets, stainless steel appliances and beige floors.
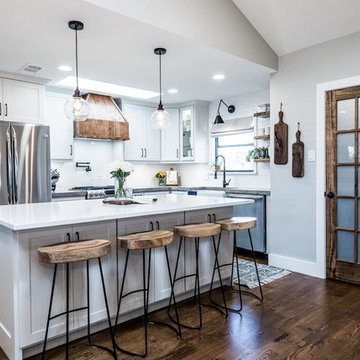
Darby Kate Photography
This is an example of a medium sized rural l-shaped open plan kitchen in Dallas with a belfast sink, shaker cabinets, white cabinets, concrete worktops, white splashback, ceramic splashback, stainless steel appliances, medium hardwood flooring, an island, brown floors and grey worktops.
This is an example of a medium sized rural l-shaped open plan kitchen in Dallas with a belfast sink, shaker cabinets, white cabinets, concrete worktops, white splashback, ceramic splashback, stainless steel appliances, medium hardwood flooring, an island, brown floors and grey worktops.

Peter Landers
Medium sized modern u-shaped open plan kitchen in London with flat-panel cabinets, dark wood cabinets, concrete worktops, stainless steel appliances, ceramic flooring, an island, beige floors, grey worktops and an integrated sink.
Medium sized modern u-shaped open plan kitchen in London with flat-panel cabinets, dark wood cabinets, concrete worktops, stainless steel appliances, ceramic flooring, an island, beige floors, grey worktops and an integrated sink.
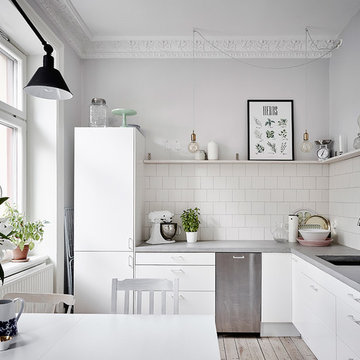
Inspiration for a medium sized scandinavian l-shaped kitchen/diner in Gothenburg with white cabinets, concrete worktops, white splashback, no island, beige floors, grey worktops, a submerged sink, flat-panel cabinets and light hardwood flooring.

Birch Plywood Kitchen with recessed J handles and stainless steel recessed kick-board with a floating plywood shelf that sits above a splash back of geometric tiles. Plants, decorative and kitchen accessories sit on the shelf. The movable plywood island is on large orange castors and has a stainless steel worktop and contains a single oven and induction hob. The back of the island is a peg-board with a hand painted panel behind so that all the colours show through the holes. Pegs are used to hang toys and on. Orange and yellow curly cables provide the electrical connection to the oven and hob. The perimeter run of cabinets has a concrete worktop and houses the sink and tall integrated fridge/freezer and slimline full height larder with internal pull out drawers. The walls are painted in Dulux Noble Grey and Garden Grey. The flooring is engineered oak in a grey finish.
Charlie O'beirne - Lukonic Photography
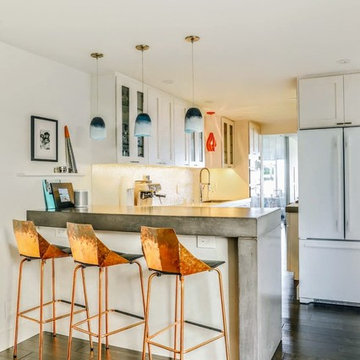
Photo of a medium sized contemporary galley kitchen/diner in Other with shaker cabinets, white cabinets, concrete worktops, white splashback, white appliances, dark hardwood flooring, grey worktops and a breakfast bar.
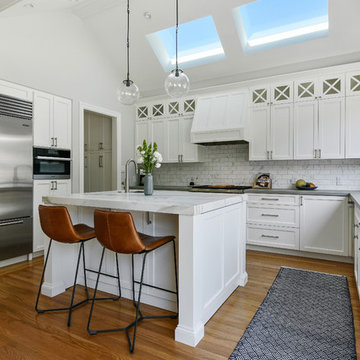
Design ideas for a medium sized traditional u-shaped open plan kitchen in San Francisco with a submerged sink, shaker cabinets, white cabinets, concrete worktops, white splashback, marble splashback, stainless steel appliances, medium hardwood flooring, an island, brown floors and grey worktops.

Lisbeth Grosmann
Medium sized modern galley kitchen in Melbourne with a submerged sink, concrete worktops, white splashback, stone slab splashback, black appliances, an island and flat-panel cabinets.
Medium sized modern galley kitchen in Melbourne with a submerged sink, concrete worktops, white splashback, stone slab splashback, black appliances, an island and flat-panel cabinets.
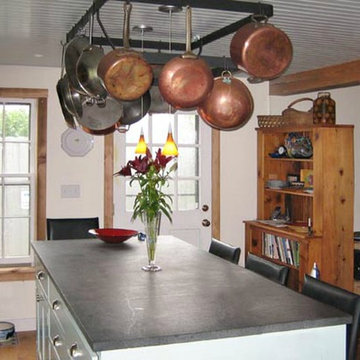
Medium sized traditional l-shaped kitchen in Burlington with white cabinets, concrete worktops, stainless steel appliances, medium hardwood flooring and an island.

ALNO AG
Medium sized modern l-shaped kitchen/diner in Miami with an integrated sink, flat-panel cabinets, grey cabinets, concrete worktops, grey splashback, glass sheet splashback, stainless steel appliances, laminate floors and a breakfast bar.
Medium sized modern l-shaped kitchen/diner in Miami with an integrated sink, flat-panel cabinets, grey cabinets, concrete worktops, grey splashback, glass sheet splashback, stainless steel appliances, laminate floors and a breakfast bar.
Medium Sized Kitchen with Concrete Worktops Ideas and Designs
1