Medium Sized Kitchen with Stainless Steel Cabinets Ideas and Designs
Refine by:
Budget
Sort by:Popular Today
1 - 20 of 1,273 photos
Item 1 of 3

Inspiration for a medium sized classic grey and white l-shaped kitchen/diner in London with a built-in sink, recessed-panel cabinets, stainless steel cabinets, marble worktops, multi-coloured splashback, ceramic splashback, stainless steel appliances, limestone flooring, an island, grey floors, multicoloured worktops, a coffered ceiling and a feature wall.

Photography by Eduard Hueber / archphoto
North and south exposures in this 3000 square foot loft in Tribeca allowed us to line the south facing wall with two guest bedrooms and a 900 sf master suite. The trapezoid shaped plan creates an exaggerated perspective as one looks through the main living space space to the kitchen. The ceilings and columns are stripped to bring the industrial space back to its most elemental state. The blackened steel canopy and blackened steel doors were designed to complement the raw wood and wrought iron columns of the stripped space. Salvaged materials such as reclaimed barn wood for the counters and reclaimed marble slabs in the master bathroom were used to enhance the industrial feel of the space.
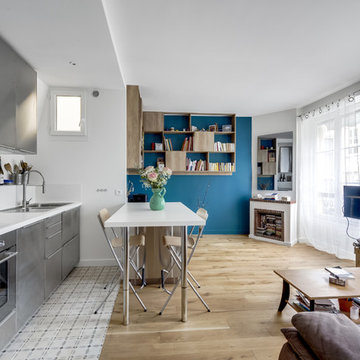
Medium sized contemporary single-wall open plan kitchen in Paris with a submerged sink, stainless steel cabinets, white splashback, stainless steel appliances, ceramic flooring, no island, white floors and white worktops.

Alexander James
Medium sized contemporary l-shaped kitchen/diner in London with an integrated sink, flat-panel cabinets, stainless steel cabinets, stainless steel worktops, metallic splashback, stainless steel appliances, limestone flooring and an island.
Medium sized contemporary l-shaped kitchen/diner in London with an integrated sink, flat-panel cabinets, stainless steel cabinets, stainless steel worktops, metallic splashback, stainless steel appliances, limestone flooring and an island.
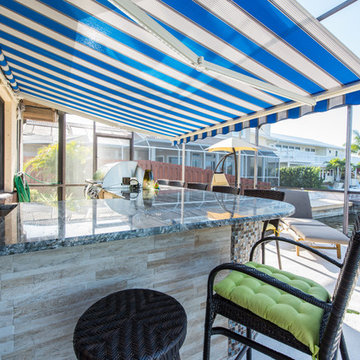
A beautiful Granite Countertop in Imperial Green coordinates with the bright blue hues in the pool. The outdoor kitchen was complete with bar height seating and a blue and white striped retractable awning for additional weather protection.

Interior Design: Muratore Corp Designer, Cindy Bayon | Construction + Millwork: Muratore Corp | Photography: Scott Hargis
Inspiration for a medium sized industrial galley kitchen/diner in San Francisco with an island, flat-panel cabinets, stainless steel cabinets, marble worktops, stainless steel appliances, concrete flooring and a submerged sink.
Inspiration for a medium sized industrial galley kitchen/diner in San Francisco with an island, flat-panel cabinets, stainless steel cabinets, marble worktops, stainless steel appliances, concrete flooring and a submerged sink.

The goal of this project was to build a house that would be energy efficient using materials that were both economical and environmentally conscious. Due to the extremely cold winter weather conditions in the Catskills, insulating the house was a primary concern. The main structure of the house is a timber frame from an nineteenth century barn that has been restored and raised on this new site. The entirety of this frame has then been wrapped in SIPs (structural insulated panels), both walls and the roof. The house is slab on grade, insulated from below. The concrete slab was poured with a radiant heating system inside and the top of the slab was polished and left exposed as the flooring surface. Fiberglass windows with an extremely high R-value were chosen for their green properties. Care was also taken during construction to make all of the joints between the SIPs panels and around window and door openings as airtight as possible. The fact that the house is so airtight along with the high overall insulatory value achieved from the insulated slab, SIPs panels, and windows make the house very energy efficient. The house utilizes an air exchanger, a device that brings fresh air in from outside without loosing heat and circulates the air within the house to move warmer air down from the second floor. Other green materials in the home include reclaimed barn wood used for the floor and ceiling of the second floor, reclaimed wood stairs and bathroom vanity, and an on-demand hot water/boiler system. The exterior of the house is clad in black corrugated aluminum with an aluminum standing seam roof. Because of the extremely cold winter temperatures windows are used discerningly, the three largest windows are on the first floor providing the main living areas with a majestic view of the Catskill mountains.

The open kitchen has a stainless steel counter and ebony cabinets.
Medium sized modern galley kitchen/diner in Los Angeles with an integrated sink, stainless steel worktops, blue splashback, glass sheet splashback, flat-panel cabinets, stainless steel appliances, an island, dark hardwood flooring and stainless steel cabinets.
Medium sized modern galley kitchen/diner in Los Angeles with an integrated sink, stainless steel worktops, blue splashback, glass sheet splashback, flat-panel cabinets, stainless steel appliances, an island, dark hardwood flooring and stainless steel cabinets.

Given his background as a commercial bakery owner, the homeowner desired the space to have all of the function of commercial grade kitchens, but the warmth of an eat in domestic kitchen. Exposed commercial shelving functions as cabinet space for dish and kitchen tool storage. We met the challenge of creating an industrial space, by not doing conventional cabinetry, and adding an armoire for food storage. The original plain stainless sink unit, got a warm wood slab that will function as a breakfast bar. Large scale porcelain bronze tile, that met the functional and aesthetic desire for a concrete floor.
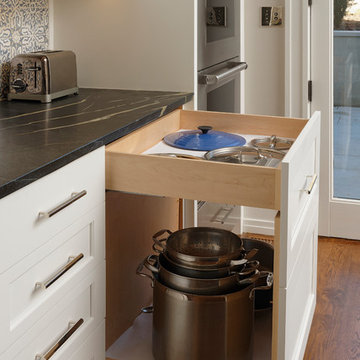
Georgetown, Washington DC Transitional Turn-of-the-Century Rowhouse Kitchen Design by #SarahTurner4JenniferGilmer in collaboration with architect Christian Zapatka. Photography by Bob Narod. http://www.gilmerkitchens.com/
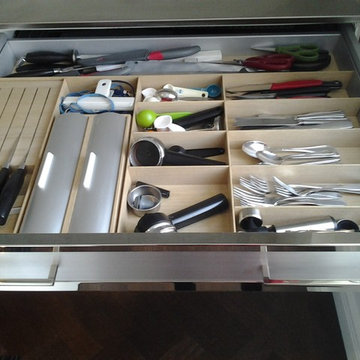
Inspiration for a medium sized classic galley kitchen/diner in Montreal with an island, flat-panel cabinets, stainless steel cabinets, stainless steel worktops, white splashback, stone slab splashback, stainless steel appliances, a single-bowl sink and dark hardwood flooring.
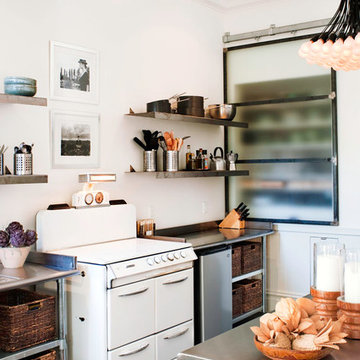
Photos by Drew Kelly
Inspiration for a medium sized contemporary single-wall enclosed kitchen in San Francisco with open cabinets, white appliances, a submerged sink, stainless steel cabinets, stainless steel worktops, white splashback, dark hardwood flooring and an island.
Inspiration for a medium sized contemporary single-wall enclosed kitchen in San Francisco with open cabinets, white appliances, a submerged sink, stainless steel cabinets, stainless steel worktops, white splashback, dark hardwood flooring and an island.

Cesar Cucine, isola e piano in acciaio. Sulla parte opaca delle finestra Wallpaper di Fornasetti collezione Boemia.
Medium sized contemporary galley kitchen in Milan with an integrated sink, flat-panel cabinets, stainless steel cabinets, stainless steel worktops, stainless steel appliances, concrete flooring, an island, grey floors, grey splashback and grey worktops.
Medium sized contemporary galley kitchen in Milan with an integrated sink, flat-panel cabinets, stainless steel cabinets, stainless steel worktops, stainless steel appliances, concrete flooring, an island, grey floors, grey splashback and grey worktops.
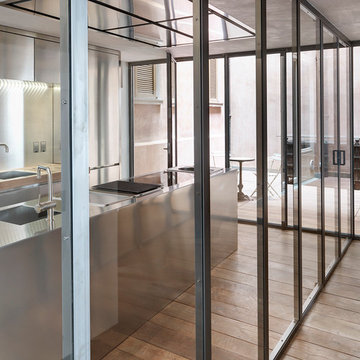
Foto © Ezio Manciucca
Medium sized contemporary enclosed kitchen in Milan with a built-in sink, flat-panel cabinets, stainless steel cabinets, stainless steel worktops, medium hardwood flooring and multiple islands.
Medium sized contemporary enclosed kitchen in Milan with a built-in sink, flat-panel cabinets, stainless steel cabinets, stainless steel worktops, medium hardwood flooring and multiple islands.

Design ideas for a medium sized contemporary galley kitchen/diner in Miami with an integrated sink, flat-panel cabinets, stainless steel cabinets, stainless steel worktops, glass sheet splashback, an island, stainless steel appliances and concrete flooring.
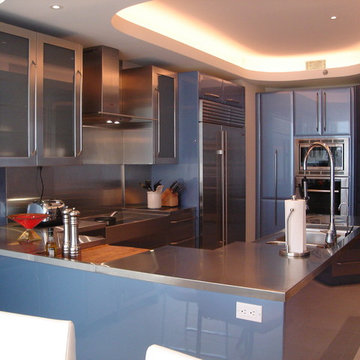
Inspiration for a medium sized contemporary u-shaped kitchen/diner in Miami with flat-panel cabinets, stainless steel appliances, a submerged sink, stainless steel cabinets, engineered stone countertops, metallic splashback, stone slab splashback, travertine flooring and a breakfast bar.
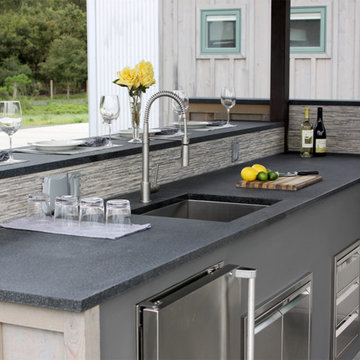
Beautifully unique outdoor kitchen on the Eastside of Sonoma.
Outdoor Kitchen includes:
+ LX2 Series 42 inch Built-in Alfresco Grill w/ Rotisserie and Infrared SearZone.
+ Alfresco VersaPower Cooker
+ 24 inch Built-in Marvel Outdoor Refrigerator
+ Twin Eagles Tall Trash Drawer
+ Twin Eagles 30 inch Triple Drawer and Door Combo
+ Twin Eagles 24 inch Single Access Door
+ Twin Eagles 19 inch Triple Storage Drawer
+ Twin Eagles 30 inch Access Door
+ Bromic Tungsten Smart-Heat 6000 Watt Electric Heater
+ Outdoor Dual Duplex Wall Switch Plate and Gang Box
Construction by: JKT & Associates
Photos by: Theilen Photography
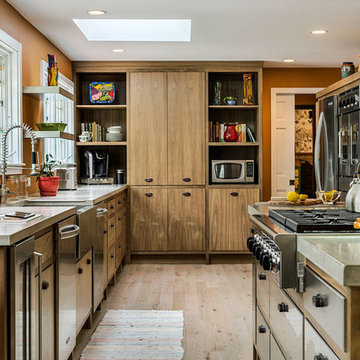
Photography by Rob Karosis of Rollingsford, NH
Photo of a medium sized traditional l-shaped kitchen in Portland Maine with flat-panel cabinets, stainless steel cabinets, concrete worktops, stainless steel appliances, light hardwood flooring and an island.
Photo of a medium sized traditional l-shaped kitchen in Portland Maine with flat-panel cabinets, stainless steel cabinets, concrete worktops, stainless steel appliances, light hardwood flooring and an island.
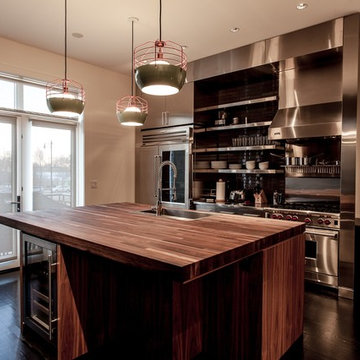
The kitchen has a large island with wood veneer cabinets and appliances underneath a 3" thick dark walnut butcher-block countertop. Four mint/red pendant lights, designed by Jonah Takagi, light this area.

Design ideas for a medium sized traditional l-shaped kitchen/diner in London with a built-in sink, recessed-panel cabinets, stainless steel cabinets, marble worktops, white splashback, ceramic splashback, stainless steel appliances, limestone flooring, an island, grey floors, white worktops, a coffered ceiling and a feature wall.
Medium Sized Kitchen with Stainless Steel Cabinets Ideas and Designs
1