Medium Sized Living Room with a Corner Fireplace Ideas and Designs

Inspiration for a medium sized contemporary open plan living room in Seattle with white walls, carpet, a corner fireplace, a tiled fireplace surround, a wall mounted tv and grey floors.
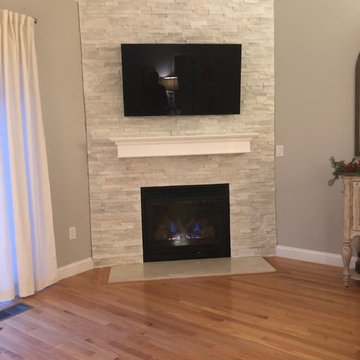
Inspiration for a medium sized traditional formal open plan living room in Boston with grey walls, light hardwood flooring, a corner fireplace, a stone fireplace surround, a wall mounted tv and brown floors.

Simon Devitt
Design ideas for a medium sized retro open plan living room in Auckland with white walls, concrete flooring, a corner fireplace, a stone fireplace surround and no tv.
Design ideas for a medium sized retro open plan living room in Auckland with white walls, concrete flooring, a corner fireplace, a stone fireplace surround and no tv.

Design ideas for a medium sized classic formal open plan living room in Salt Lake City with white walls, light hardwood flooring, a corner fireplace and a tiled fireplace surround.

This Lafayette, California, modern farmhouse is all about laid-back luxury. Designed for warmth and comfort, the home invites a sense of ease, transforming it into a welcoming haven for family gatherings and events.
Elegance meets comfort in this light-filled living room with a harmonious blend of comfortable furnishings and thoughtful decor, complemented by a fireplace accent wall adorned with rustic gray tiles.
Project by Douglah Designs. Their Lafayette-based design-build studio serves San Francisco's East Bay areas, including Orinda, Moraga, Walnut Creek, Danville, Alamo Oaks, Diablo, Dublin, Pleasanton, Berkeley, Oakland, and Piedmont.
For more about Douglah Designs, click here: http://douglahdesigns.com/
To learn more about this project, see here:
https://douglahdesigns.com/featured-portfolio/lafayette-modern-farmhouse-rebuild/

Welcome to our Mid-Century Modern haven with a twist! Blending classic mid-century elements with a unique touch, we've embraced fluted wood walls, a striking corner fireplace, and bold oversized art to redefine our living and dining space.

Zona giorno open-space in stile scandinavo.
Toni naturali del legno e pareti neutre.
Una grande parete attrezzata è di sfondo alla parete frontale al divano. La zona pranzo è separata attraverso un divisorio in listelli di legno verticale da pavimento a soffitto.
La carta da parati valorizza l'ambiente del tavolo da pranzo.
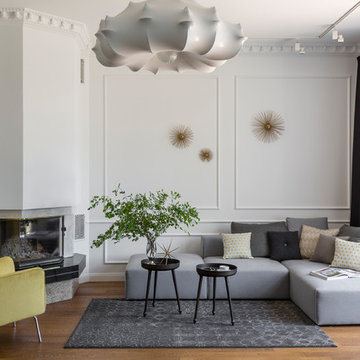
Иногда интерьер диктует обстановка за окном. Как раз так получилось с этой квартирой. Она расположена в красивейшем районе Калининграда - Амалиенау. В немецком доме на несколько семей с огороженной территорией, садом и прекрасной архитектурой вокруг. Специфика этого места отразилась и в дизайн-проекте, где мы сочетали роскошь классики и современную функциональность.
Особенности пространства и личная вещь в интерьере
Сердце квартиры - просторная гостиная. Она настолько большая, что здесь можно проводить балы! Сквозь окна бесконечно струится свет. Мы решили подчеркнуть его и
оставили стены белоснежными, но подобрали яркие мебель и аксессуары, которые добавили пространству характера и вкуса.
Настроение гостиной задал диван заказчиков от Rolf Benz. Ему больше 10 лет, но он такой же практичный и современный, как новый, - вот что значит дизайнерская мебель! Мы даже не перетягивали его, только сняли некоторые декоративные элементы. Эта вещь настолько качественная и продуманная, что прослужит еще пару десятков лет.
Для хозяев гостиная стала любимым местом в доме. Однако то же самое они говорят и про свою спальню. Она получилась очень уютной, несмотря на темные тона. Мы рады, что не побоялись добавить к нежным пастельным оттенкам немного горького шоколада.
Детали
Проект был очень масштабным, но мы не забывали про детали. Например, поставили в столовую уникальный обеденный стол, который весит больше 100 кг. (Его столешница сделана из гранита, а ножки - из дерева). Все двери в квартире были выполнены на заказ, на полу - натуральный паркет. Даже милые лошади в основании бра в коридоре не случайны. В прошлом хозяйка квартиры профессионально занималась конным спортом, и мы подчеркнули этот факт.
Важно отметить, что заказчики принимали все наши предложение без сомнений. Они очень доверяли нам и не вмешивались в дизайн-проект. Такое отношение всегда помогает в работе и позволяет достигнуть лучших результатов.
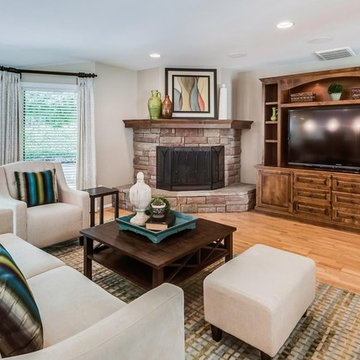
Inspiration for a medium sized traditional open plan living room in Sacramento with beige walls, light hardwood flooring, a corner fireplace, a stone fireplace surround, a built-in media unit and beige floors.
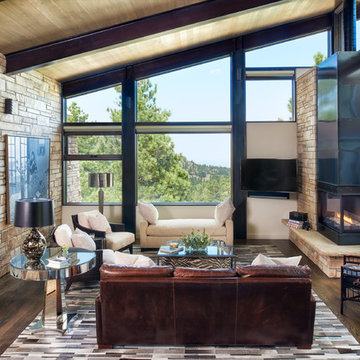
Pine Perch commands dramatic views to the eastern plains, from the Pine Brook Hills community just west of Boulder. Nestled into a sloping foothills site, the home is a lively beginning for a newly married couple and their visiting children and grandchildren.
The continuation of materials from interior to exterior creates visually engaging indoor-outdoor connections. Structural stone walls extend from living spaces to outside buttressed walls, and steel ceiling beams ascend continuously from the Great Room to the uplifted shed roof outdoors. Corner window walls further help to “break the container” of living in this natural setting.
Centered on food and good times, this sun-filled home expresses an uplifting spirit that the couple enthusiastically celebrates as life’s next chapter. The aesthetic is eclectic, while comfortably modern in its local response to site and materiality.
Photo: Ron Ruscio Photography
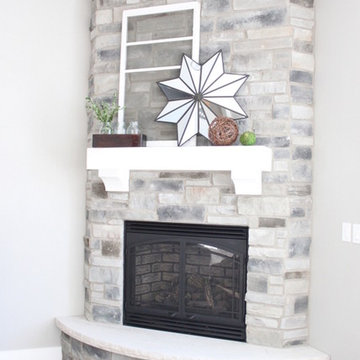
Our craftsman corner fireplace is wrapped with stone from floor to ceiling, bringing the great room a warm, natural focal point. A substantial white mantel keeps the piece looking modern and new, decorated with a vintage window and large mirrored star.

Design ideas for a medium sized beach style formal enclosed living room in Minneapolis with grey walls, dark hardwood flooring, a corner fireplace, a stone fireplace surround and no tv.
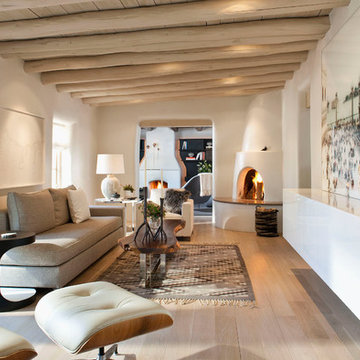
Inspiration for a medium sized enclosed living room in Albuquerque with a corner fireplace, white walls, light hardwood flooring and a plastered fireplace surround.
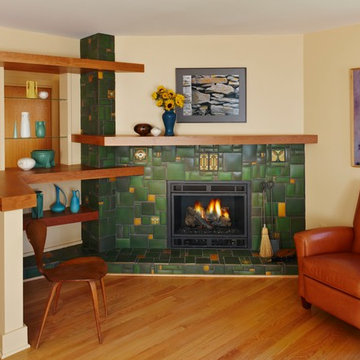
A stunning Motawi tile corner fireplace! Unique custom custom Shelving was designed to showcase the clients collection of Pewabic ceramics. LEED platinum home by Meadowlark Design + Build in Ann Arbor, Michigan.
Photography by Beth Singer.

Medium sized classic formal living room in Atlanta with white walls, dark hardwood flooring, a corner fireplace, a timber clad chimney breast, a wall mounted tv, brown floors and tongue and groove walls.

Custom tinted Milestone walls and concrete floors bring back the earthy colors of the site; a woodburning fireplace provides extra cozy atmosphere. Photography: Andrew Pogue Photography.
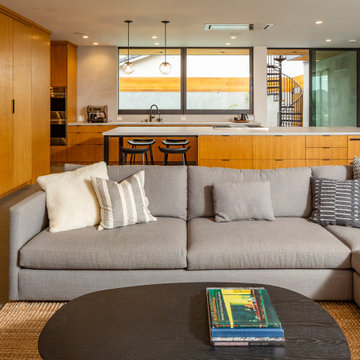
Photo of a medium sized modern open plan living room in Los Angeles with white walls, porcelain flooring, a corner fireplace, a wall mounted tv and grey floors.

Upgraged townhome to meet the ski bum's needs in the winter and avid hiker in the summer. This retreat was designed to maximize a small space environment, add a touch of class while increasing profits for the owner's Airbnb marketplace.

This is an example of a medium sized classic open plan living room in Other with white walls, dark hardwood flooring, a corner fireplace, a stone fireplace surround, brown floors and panelled walls.
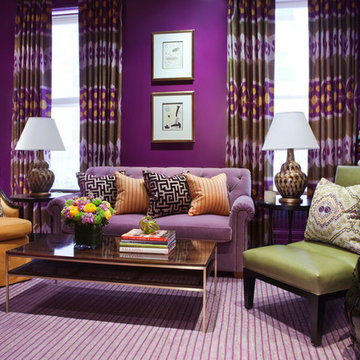
Interior Design by Amanda Nisbet
Photography by Space and Line (Spaceandline.com)
This is an example of a medium sized eclectic formal enclosed living room in New York with purple walls, dark hardwood flooring, a corner fireplace, a stone fireplace surround and a built-in media unit.
This is an example of a medium sized eclectic formal enclosed living room in New York with purple walls, dark hardwood flooring, a corner fireplace, a stone fireplace surround and a built-in media unit.
Medium Sized Living Room with a Corner Fireplace Ideas and Designs
1