Medium Sized Living Room with a Freestanding TV Ideas and Designs

Medium sized classic cream and black open plan living room in London with beige walls, painted wood flooring, a standard fireplace, a metal fireplace surround, a freestanding tv and grey floors.
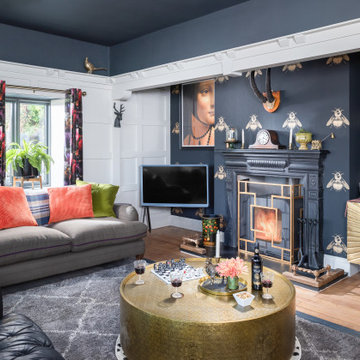
This is an example of a medium sized bohemian enclosed living room feature wall in Other with multi-coloured walls, light hardwood flooring, a standard fireplace, a freestanding tv and wallpapered walls.

Stunning Living Room embracing the dark colours on the walls which is Inchyra Blue by Farrow and Ball. A retreat from the open plan kitchen/diner/snug that provides an evening escape for the adults. Teal and Coral Pinks were used as accents as well as warm brass metals to keep the space inviting and cosy.
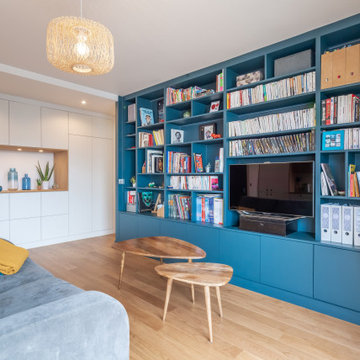
Design ideas for a medium sized contemporary open plan living room in Paris with a reading nook, white walls, light hardwood flooring, no fireplace, a freestanding tv and beige floors.
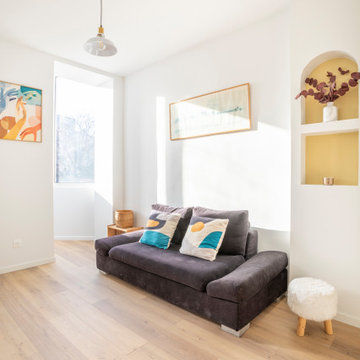
Medium sized modern open plan living room in Marseille with white walls, light hardwood flooring, no fireplace, a freestanding tv and beige floors.
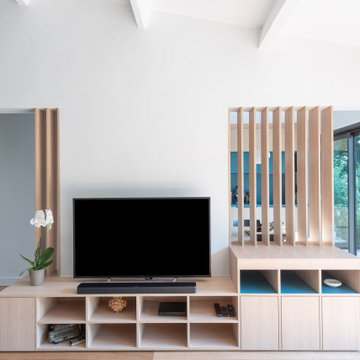
Création d'ouverture dans mur en béton pour décloisonner les espaces, avec intégration de claustras et mobilier sur mesure.
Le meuble télé intègre également un meuble plus haut qui permet de faire rentrer la table escamotable de la cuisine.
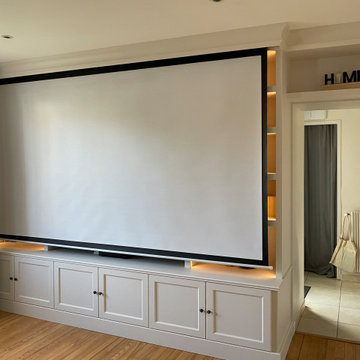
Photo of a medium sized midcentury open plan living room in Lyon with a reading nook, white walls, light hardwood flooring, no fireplace, a freestanding tv, brown floors and feature lighting.
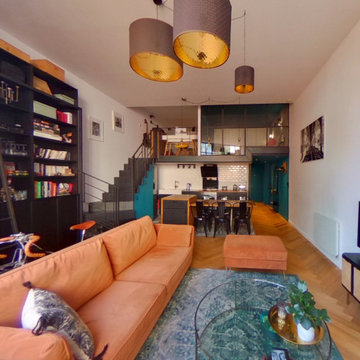
Inspiration for a medium sized contemporary formal mezzanine living room in Lyon with white walls, light hardwood flooring and a freestanding tv.

After the second fallout of the Delta Variant amidst the COVID-19 Pandemic in mid 2021, our team working from home, and our client in quarantine, SDA Architects conceived Japandi Home.
The initial brief for the renovation of this pool house was for its interior to have an "immediate sense of serenity" that roused the feeling of being peaceful. Influenced by loneliness and angst during quarantine, SDA Architects explored themes of escapism and empathy which led to a “Japandi” style concept design – the nexus between “Scandinavian functionality” and “Japanese rustic minimalism” to invoke feelings of “art, nature and simplicity.” This merging of styles forms the perfect amalgamation of both function and form, centred on clean lines, bright spaces and light colours.
Grounded by its emotional weight, poetic lyricism, and relaxed atmosphere; Japandi Home aesthetics focus on simplicity, natural elements, and comfort; minimalism that is both aesthetically pleasing yet highly functional.
Japandi Home places special emphasis on sustainability through use of raw furnishings and a rejection of the one-time-use culture we have embraced for numerous decades. A plethora of natural materials, muted colours, clean lines and minimal, yet-well-curated furnishings have been employed to showcase beautiful craftsmanship – quality handmade pieces over quantitative throwaway items.
A neutral colour palette compliments the soft and hard furnishings within, allowing the timeless pieces to breath and speak for themselves. These calming, tranquil and peaceful colours have been chosen so when accent colours are incorporated, they are done so in a meaningful yet subtle way. Japandi home isn’t sparse – it’s intentional.
The integrated storage throughout – from the kitchen, to dining buffet, linen cupboard, window seat, entertainment unit, bed ensemble and walk-in wardrobe are key to reducing clutter and maintaining the zen-like sense of calm created by these clean lines and open spaces.
The Scandinavian concept of “hygge” refers to the idea that ones home is your cosy sanctuary. Similarly, this ideology has been fused with the Japanese notion of “wabi-sabi”; the idea that there is beauty in imperfection. Hence, the marriage of these design styles is both founded on minimalism and comfort; easy-going yet sophisticated. Conversely, whilst Japanese styles can be considered “sleek” and Scandinavian, “rustic”, the richness of the Japanese neutral colour palette aids in preventing the stark, crisp palette of Scandinavian styles from feeling cold and clinical.
Japandi Home’s introspective essence can ultimately be considered quite timely for the pandemic and was the quintessential lockdown project our team needed.
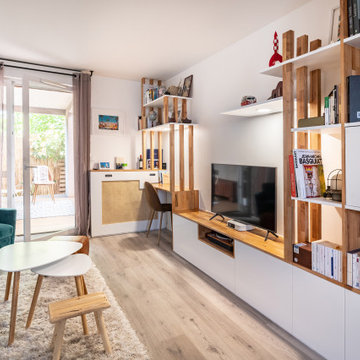
Inspiration for a medium sized contemporary open plan living room in Paris with white walls, light hardwood flooring, no fireplace, a freestanding tv and beige floors.

Advisement + Design - Construction advisement, custom millwork & custom furniture design, interior design & art curation by Chango & Co.
Photo of a medium sized classic formal open plan living room in New York with white walls, light hardwood flooring, a timber clad chimney breast, a freestanding tv, brown floors, a wood ceiling and tongue and groove walls.
Photo of a medium sized classic formal open plan living room in New York with white walls, light hardwood flooring, a timber clad chimney breast, a freestanding tv, brown floors, a wood ceiling and tongue and groove walls.

DK、廊下より一段下がったピットリビング。赤ちゃんや猫が汚しても部分的に取り外して洗えるタイルカーペットを採用。子供がが小さいうちはあえて大きな家具は置かずみんなでゴロゴロ。
Inspiration for a medium sized scandi open plan living room in Other with white walls, carpet, a freestanding tv, green floors, a wallpapered ceiling and wallpapered walls.
Inspiration for a medium sized scandi open plan living room in Other with white walls, carpet, a freestanding tv, green floors, a wallpapered ceiling and wallpapered walls.

We transformed this tired 1960's penthouse apartment into a beautiful bright and modern family living room
This is an example of a medium sized scandi enclosed living room in Sussex with grey walls, dark hardwood flooring, no fireplace, a freestanding tv, brown floors and wallpapered walls.
This is an example of a medium sized scandi enclosed living room in Sussex with grey walls, dark hardwood flooring, no fireplace, a freestanding tv, brown floors and wallpapered walls.

Hand painted wall, living room
Inspiration for a medium sized eclectic enclosed living room in Chicago with blue walls, dark hardwood flooring and a freestanding tv.
Inspiration for a medium sized eclectic enclosed living room in Chicago with blue walls, dark hardwood flooring and a freestanding tv.
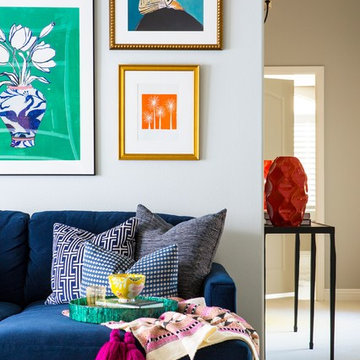
Inspiration for a medium sized eclectic open plan living room in Los Angeles with grey walls, carpet, no fireplace, a freestanding tv and beige floors.
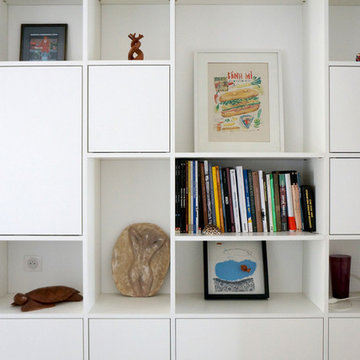
Jonathan Letoublon
This is an example of a medium sized contemporary open plan living room in Nantes with a reading nook, light hardwood flooring and a freestanding tv.
This is an example of a medium sized contemporary open plan living room in Nantes with a reading nook, light hardwood flooring and a freestanding tv.
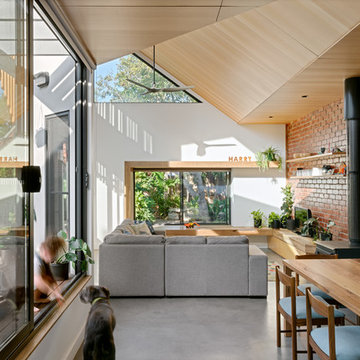
Renovation of existing victorian and modern extension to rear creating amazing light with splayed vaulted ceiling in select grade ply. Kitchen comprises combination of stone and recycled timber giving a warm feel with black butt flooring through out.
Photos by Emma Cross
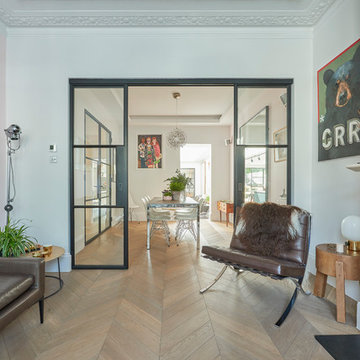
Guy Lockwood
Inspiration for a medium sized contemporary living room in London with white walls, medium hardwood flooring, a wood burning stove, a stone fireplace surround and a freestanding tv.
Inspiration for a medium sized contemporary living room in London with white walls, medium hardwood flooring, a wood burning stove, a stone fireplace surround and a freestanding tv.
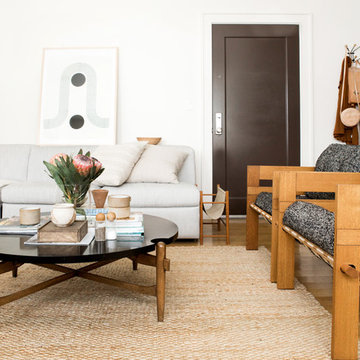
interior design & styling erin roberts | photography huyen do
This is an example of a medium sized scandinavian open plan living room in New York with white walls, light hardwood flooring, no fireplace, a freestanding tv and beige floors.
This is an example of a medium sized scandinavian open plan living room in New York with white walls, light hardwood flooring, no fireplace, a freestanding tv and beige floors.
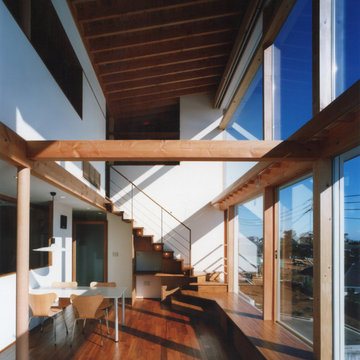
リビング・ダイニング
This is an example of a medium sized world-inspired open plan living room in Tokyo with white walls, medium hardwood flooring, brown floors, no fireplace and a freestanding tv.
This is an example of a medium sized world-inspired open plan living room in Tokyo with white walls, medium hardwood flooring, brown floors, no fireplace and a freestanding tv.
Medium Sized Living Room with a Freestanding TV Ideas and Designs
1