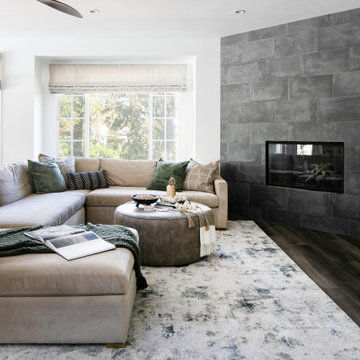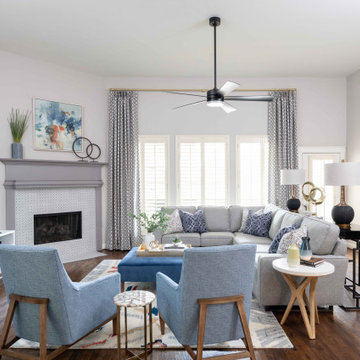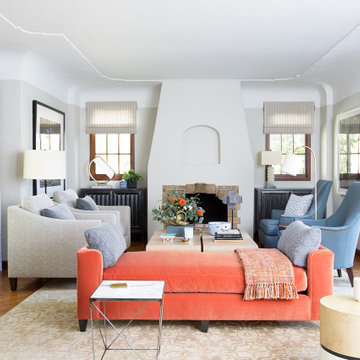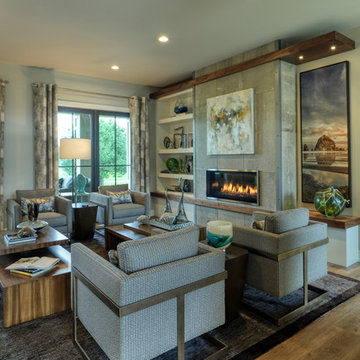Medium Sized Living Room with a Tiled Fireplace Surround Ideas and Designs
Refine by:
Budget
Sort by:Popular Today
1 - 20 of 15,169 photos
Item 1 of 3

Peter Landers
Medium sized classic grey and pink living room in London with pink walls, medium hardwood flooring, a standard fireplace, a tiled fireplace surround, a wall mounted tv, brown floors and a chimney breast.
Medium sized classic grey and pink living room in London with pink walls, medium hardwood flooring, a standard fireplace, a tiled fireplace surround, a wall mounted tv, brown floors and a chimney breast.

Stunning Living Room embracing the dark colours on the walls which is Inchyra Blue by Farrow and Ball. A retreat from the open plan kitchen/diner/snug that provides an evening escape for the adults. Teal and Coral Pinks were used as accents as well as warm brass metals to keep the space inviting and cosy.

Design ideas for a medium sized contemporary open plan living room in Seattle with white walls, medium hardwood flooring, a tiled fireplace surround, no tv, a ribbon fireplace and brown floors.

Photograph by Art Gray
Photo of a medium sized modern open plan living room in Los Angeles with concrete flooring, a reading nook, white walls, a standard fireplace, a tiled fireplace surround, no tv and grey floors.
Photo of a medium sized modern open plan living room in Los Angeles with concrete flooring, a reading nook, white walls, a standard fireplace, a tiled fireplace surround, no tv and grey floors.

The adjoining cozy family room is highlighted by a herringbone tile fireplace surround and built-in shelving. Bright pops of color add to the interest.

Medium sized traditional formal enclosed living room in Boston with grey walls, dark hardwood flooring, a standard fireplace, a tiled fireplace surround, no tv and brown floors.

Luxurious modern take on a traditional white Italian villa. An entry with a silver domed ceiling, painted moldings in patterns on the walls and mosaic marble flooring create a luxe foyer. Into the formal living room, cool polished Crema Marfil marble tiles contrast with honed carved limestone fireplaces throughout the home, including the outdoor loggia. Ceilings are coffered with white painted
crown moldings and beams, or planked, and the dining room has a mirrored ceiling. Bathrooms are white marble tiles and counters, with dark rich wood stains or white painted. The hallway leading into the master bedroom is designed with barrel vaulted ceilings and arched paneled wood stained doors. The master bath and vestibule floor is covered with a carpet of patterned mosaic marbles, and the interior doors to the large walk in master closets are made with leaded glass to let in the light. The master bedroom has dark walnut planked flooring, and a white painted fireplace surround with a white marble hearth.
The kitchen features white marbles and white ceramic tile backsplash, white painted cabinetry and a dark stained island with carved molding legs. Next to the kitchen, the bar in the family room has terra cotta colored marble on the backsplash and counter over dark walnut cabinets. Wrought iron staircase leading to the more modern media/family room upstairs.
Project Location: North Ranch, Westlake, California. Remodel designed by Maraya Interior Design. From their beautiful resort town of Ojai, they serve clients in Montecito, Hope Ranch, Malibu, Westlake and Calabasas, across the tri-county areas of Santa Barbara, Ventura and Los Angeles, south to Hidden Hills- north through Solvang and more.
Eclectic Living Room with Asian antiques from the owners' own travels. Deep purple, copper and white chenille fabrics and a handknotted wool rug. Modern art painting by Maraya, Home built by Timothy J. Droney

Medium sized country open plan living room in Atlanta with grey walls, light hardwood flooring, a standard fireplace, a tiled fireplace surround, no tv and beige floors.

This modern farmhouse living room features a custom shiplap fireplace by Stonegate Builders, with custom-painted cabinetry by Carver Junk Company. The large rug pattern is mirrored in the handcrafted coffee and end tables, made just for this space.

A lovely, relaxing family room, complete with gorgeous stone surround fireplace, topped with beautiful crown molding and beadboard above. Open beams and a painted ceiling, the French Slider doors with transoms all contribute to the feeling of lightness and space. Gorgeous hardwood flooring, buttboard walls behind the open book shelves and white crown molding for the cabinets, floorboards, door framing...simply lovely.

This is an example of a medium sized traditional formal open plan living room in Jacksonville with beige walls, dark hardwood flooring, a standard fireplace, a tiled fireplace surround, brown floors and feature lighting.

This house is nestled in the suburbs of Detroit. It is a 1950s two story brick colonial that was in major need of some updates. We kept all of the existing architectural features of this home including cove ceilings, wood floors moldings. I didn't want to take away the style of the home, I just wanted to update it. When I started, the floors were stained almost red, every room had a different color on the walls, and the kitchen and bathrooms hadn't been touched in decades. It was all out of date and out of style.
The formal living room is adjacent to the front door and foyer area. The picture window lets in a ton of natural light. The coves, frames and moldings are all painted a bright white with light gray paint on the walls. I kept and repainted the wood mantel, laid new gray ceramic tile in the hearth from Ann Sacks. Photo by Martin Vecchio.

A grand custom designed millwork built-in and furnishings complete this cozy family home.
This is an example of a medium sized classic open plan living room in Toronto with beige walls, medium hardwood flooring, a standard fireplace, a tiled fireplace surround, a wall mounted tv, brown floors, a vaulted ceiling and panelled walls.
This is an example of a medium sized classic open plan living room in Toronto with beige walls, medium hardwood flooring, a standard fireplace, a tiled fireplace surround, a wall mounted tv, brown floors, a vaulted ceiling and panelled walls.

Inspiration for a medium sized classic formal living room in Minneapolis with white walls, light hardwood flooring, a standard fireplace, a tiled fireplace surround and a wall mounted tv.

Contemporary Craftsman designed by Kennedy Cole Interior Design.
build: Luxe Remodeling
Medium sized contemporary open plan living room in Orange County with white walls, vinyl flooring, a corner fireplace, a tiled fireplace surround, a wall mounted tv and brown floors.
Medium sized contemporary open plan living room in Orange County with white walls, vinyl flooring, a corner fireplace, a tiled fireplace surround, a wall mounted tv and brown floors.

Inspiration for a medium sized open plan living room in Other with beige walls, vinyl flooring, a standard fireplace, a tiled fireplace surround, a wall mounted tv, brown floors and a vaulted ceiling.

Every once in a while we get a client who wants a color palette as lively as their personality and that is exactly what we had with this fun client! Using her existing rug as inspiration, we played off the bright and bold colors of it to create this beautiful Great Room with some added elements of surprise. These Rowe Thatcher chairs have a little "business in the front, party in the back" vibe with their creative backsides and the updated fireplace surround with cement tiles with an intricate pattern creates interest in what could be an uninteresting element. Brightly colored pillows and art add pops of color to the neutral palette on the walls and sofa. Lastly, this client loves to decorate with birds and these colorful drapes in her adjoining dining area have hidden birds on them. How cool is that?! Life is too short to live in a dull space!
Photographer: Michael Hunter Photography

Living Room of a 1930s Tudor Home in Palo Alto, CA
Medium sized traditional formal enclosed living room in San Francisco with grey walls, medium hardwood flooring, a standard fireplace, a tiled fireplace surround, no tv and brown floors.
Medium sized traditional formal enclosed living room in San Francisco with grey walls, medium hardwood flooring, a standard fireplace, a tiled fireplace surround, no tv and brown floors.

Inspiration for a medium sized contemporary open plan living room in Seattle with white walls, carpet, a corner fireplace, a tiled fireplace surround, a wall mounted tv and grey floors.

Lisza Coffey Photography
Design ideas for a medium sized traditional open plan living room in Omaha with beige walls, vinyl flooring, a ribbon fireplace, a tiled fireplace surround, no tv and beige floors.
Design ideas for a medium sized traditional open plan living room in Omaha with beige walls, vinyl flooring, a ribbon fireplace, a tiled fireplace surround, no tv and beige floors.
Medium Sized Living Room with a Tiled Fireplace Surround Ideas and Designs
1