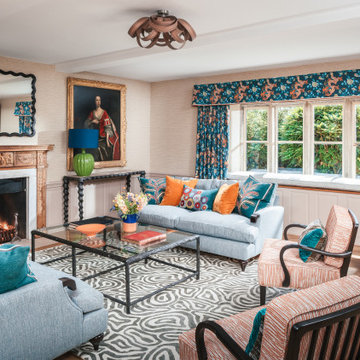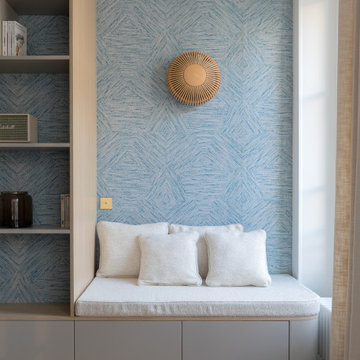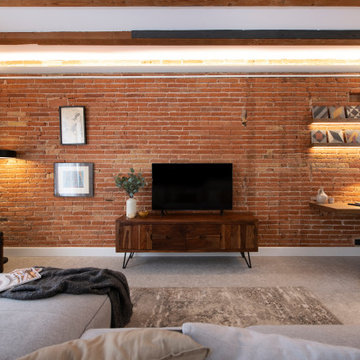Medium Sized Living Room with All Types of Wall Treatment Ideas and Designs
Refine by:
Budget
Sort by:Popular Today
1 - 20 of 9,862 photos
Item 1 of 3

The large oval coffee table is made from a high-gloss, cloudy-brown vellum. The puffy, nimbus-like shapes have an ephemeral quality, as if they could evaporate at any moment.
By contrast, two angular lounge chairs have been upholstered in a fabric of equally striking angles.
Richly embroidered curtains mix matte and metallic yarns that play the light beautifully.
These things, combined with the densely textured wallpaper, create a room full of varied surfaces, shapes and patterns.

Design ideas for a medium sized country formal living room in Gloucestershire with beige walls, medium hardwood flooring, a standard fireplace and panelled walls.

This is an example of a medium sized classic open plan living room in London with beige walls, laminate floors, a standard fireplace, a stone fireplace surround, a wall mounted tv, beige floors, panelled walls and feature lighting.

Inspiration for a medium sized traditional formal enclosed living room in London with multi-coloured walls, medium hardwood flooring, a standard fireplace, a stone fireplace surround, brown floors, wallpapered walls and a dado rail.

Maida Vale Apartment in Photos: A Visual Journey
Tucked away in the serene enclave of Maida Vale, London, lies an apartment that stands as a testament to the harmonious blend of eclectic modern design and traditional elegance, masterfully brought to life by Jolanta Cajzer of Studio 212. This transformative journey from a conventional space to a breathtaking interior is vividly captured through the lens of the acclaimed photographer, Tom Kurek, and further accentuated by the vibrant artworks of Kris Cieslak.
The apartment's architectural canvas showcases tall ceilings and a layout that features two cozy bedrooms alongside a lively, light-infused living room. The design ethos, carefully curated by Jolanta Cajzer, revolves around the infusion of bright colors and the strategic placement of mirrors. This thoughtful combination not only magnifies the sense of space but also bathes the apartment in a natural light that highlights the meticulous attention to detail in every corner.
Furniture selections strike a perfect harmony between the vivacity of modern styles and the grace of classic elegance. Artworks in bold hues stand in conversation with timeless timber and leather, creating a rich tapestry of textures and styles. The inclusion of soft, plush furnishings, characterized by their modern lines and chic curves, adds a layer of comfort and contemporary flair, inviting residents and guests alike into a warm embrace of stylish living.
Central to the living space, Kris Cieslak's artworks emerge as focal points of colour and emotion, bridging the gap between the tangible and the imaginative. Featured prominently in both the living room and bedroom, these paintings inject a dynamic vibrancy into the apartment, mirroring the life and energy of Maida Vale itself. The art pieces not only complement the interior design but also narrate a story of inspiration and creativity, making the apartment a living gallery of modern artistry.
Photographed with an eye for detail and a sense of spatial harmony, Tom Kurek's images capture the essence of the Maida Vale apartment. Each photograph is a window into a world where design, art, and light converge to create an ambience that is both visually stunning and deeply comforting.
This Maida Vale apartment is more than just a living space; it's a showcase of how contemporary design, when intertwined with artistic expression and captured through skilled photography, can create a home that is both a sanctuary and a source of inspiration. It stands as a beacon of style, functionality, and artistic collaboration, offering a warm welcome to all who enter.
Hashtags:
#JolantaCajzerDesign #TomKurekPhotography #KrisCieslakArt #EclecticModern #MaidaValeStyle #LondonInteriors #BrightAndBold #MirrorMagic #SpaceEnhancement #ModernMeetsTraditional #VibrantLivingRoom #CozyBedrooms #ArtInDesign #DesignTransformation #UrbanChic #ClassicElegance #ContemporaryFlair #StylishLiving #TrendyInteriors #LuxuryHomesLondon

The Paddocks, Writtle
Set in the beautiful Essex countryside in the sought after village of Writtle, Chelmsford, this project was focused on the developer’s own home within the development of a total of 6 new houses. With unobstructed views of the countryside, all properties were built to the highest standards in every respect and our mission was to create an effortless interior that reflected the quality and design workmanship throughout, together with contemporary detailing and luxury.
A soothing neutral palette throughout with tactile wall finishes, soft textures and layers, provided the backdrop to a calming interior scheme. The perfect mix of woven linens, flat velvets, bold accessories and soft colouring, is beautifully tailored to our clients needs and tastes, creating a calm, contemporary oasis that best suited the client’s lifestyle and requirements.

The Herringbone shiplap wall painted in Black of Night makes for the absolutely perfect background to make the Caramel Maple cabinetry and mantle pop!

Mid-Century Modern Restoration
Medium sized midcentury open plan living room in Minneapolis with white walls, a corner fireplace, a brick fireplace surround, white floors, exposed beams and wood walls.
Medium sized midcentury open plan living room in Minneapolis with white walls, a corner fireplace, a brick fireplace surround, white floors, exposed beams and wood walls.

Previously used as an office, this space had an awkwardly placed window to the left of the fireplace. By removing the window and building a bookcase to match the existing, the room feels balanced and symmetrical. Panel molding was added (by the homeowner!) and the walls were lacquered a deep navy. Bold modern green lounge chairs and a trio of crystal pendants make this cozy lounge next level. A console with upholstered ottomans keeps cocktails at the ready while adding two additional seats.

This is the model unit for modern live-work lofts. The loft features 23 foot high ceilings, a spiral staircase, and an open bedroom mezzanine.
Photo of a medium sized urban formal enclosed living room in Portland with grey walls, concrete flooring, a standard fireplace, grey floors, no tv, a metal fireplace surround and feature lighting.
Photo of a medium sized urban formal enclosed living room in Portland with grey walls, concrete flooring, a standard fireplace, grey floors, no tv, a metal fireplace surround and feature lighting.

Une banquette sur mesure s’étend depuis la bibliothèque, créant un coin confortable et accueillant.
Design ideas for a medium sized contemporary open plan living room in Paris with a reading nook, blue walls, medium hardwood flooring, no tv and wallpapered walls.
Design ideas for a medium sized contemporary open plan living room in Paris with a reading nook, blue walls, medium hardwood flooring, no tv and wallpapered walls.

New in 2024 Cedar Log Home By Big Twig Homes. The log home is a Katahdin Cedar Log Home material package. This is a rental log home that is just a few minutes walk from Maine Street in Hendersonville, NC. This log home is also at the start of the new Ecusta bike trail that connects Hendersonville, NC, to Brevard, NC.

Living: pavimento originale in quadrotti di rovere massello; arredo vintage unito ad arredi disegnati su misura (panca e mobile bar) Tavolo in vetro con gambe anni 50; sedie da regista; divano anni 50 con nuovo tessuto blu/verde in armonia con il colore blu/verde delle pareti. Poltroncine anni 50 danesi; camino originale. Lampada tavolo originale Albini.

Photo of a medium sized scandinavian grey and white open plan living room in Barcelona with grey walls, porcelain flooring, no fireplace, a freestanding tv, grey floors, exposed beams and brick walls.

Medium sized scandinavian grey and white open plan living room in Barcelona with grey walls, porcelain flooring, no fireplace, a freestanding tv, grey floors, exposed beams and brick walls.

The brief for this project involved a full house renovation, and extension to reconfigure the ground floor layout. To maximise the untapped potential and make the most out of the existing space for a busy family home.
When we spoke with the homeowner about their project, it was clear that for them, this wasn’t just about a renovation or extension. It was about creating a home that really worked for them and their lifestyle. We built in plenty of storage, a large dining area so they could entertain family and friends easily. And instead of treating each space as a box with no connections between them, we designed a space to create a seamless flow throughout.
A complete refurbishment and interior design project, for this bold and brave colourful client. The kitchen was designed and all finishes were specified to create a warm modern take on a classic kitchen. Layered lighting was used in all the rooms to create a moody atmosphere. We designed fitted seating in the dining area and bespoke joinery to complete the look. We created a light filled dining space extension full of personality, with black glazing to connect to the garden and outdoor living.

Design ideas for a medium sized contemporary open plan living room in Amsterdam with brown walls, concrete flooring, a standard fireplace, a stone fireplace surround, a concealed tv, grey floors and panelled walls.

Medium sized classic mezzanine living room feature wall in Moscow with beige walls, medium hardwood flooring, no fireplace, brown floors and brick walls.

• Custom-designed living room
• Furnishings + decorative accessories
• Sofa and Loveseat - Crate and Barrel
• Area carpet - Vintage Persian HD Buttercup
• Nesting tables - Trica Mix It Up
• Armchairs - West Elm
* Metal side tables - CB2
• Floor Lamp - Penta Labo

Гостиная объединена с пространством кухни-столовой. Островное расположение дивана формирует композицию вокруг, кухня эргономично разместили в нише. Интерьер выстроен на полутонах и теплых оттенках, теплый дуб на полу подчеркнут изящными вставками и деталями из латуни; комфорта и изысканности добавляют сделанные на заказ стеновые панели с интегрированным ТВ.
Medium Sized Living Room with All Types of Wall Treatment Ideas and Designs
1