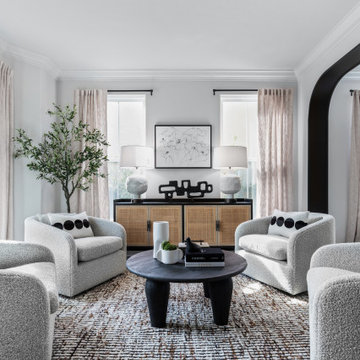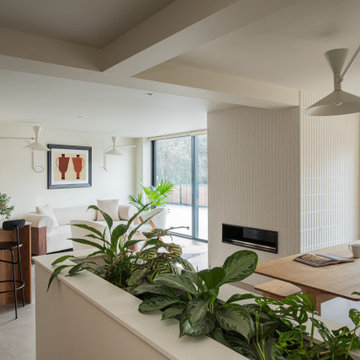Medium Sized Living Room with Grey Floors Ideas and Designs

Photo of a medium sized contemporary formal enclosed living room in Berkshire with white walls, light hardwood flooring, a ribbon fireplace, a plastered fireplace surround, a built-in media unit, grey floors and feature lighting.

Medium sized classic cream and black open plan living room in London with beige walls, painted wood flooring, a standard fireplace, a metal fireplace surround, a freestanding tv and grey floors.

Design ideas for a medium sized traditional open plan living room in West Midlands with white walls, light hardwood flooring, a wood burning stove, a stone fireplace surround, grey floors and a dado rail.

Tucked away in a small but thriving village on the South Downs is a beautiful and unique property. Our brief was to add contemporary and quirky touches to bring the home to life. We added soft furnishings, furniture and accessories to the eclectic open plan interior, bringing zest and personality to the busy family home.

Medium sized contemporary living room in London with concrete flooring and grey floors.

Paul Craig photo for Cochrane Design www.cochranedesign.com
©Paul Craig 2014 All Rights Reserved
Photo of a medium sized traditional formal enclosed living room in London with blue walls, a standard fireplace and grey floors.
Photo of a medium sized traditional formal enclosed living room in London with blue walls, a standard fireplace and grey floors.

Photograph by Art Gray
Photo of a medium sized modern open plan living room in Los Angeles with concrete flooring, a reading nook, white walls, a standard fireplace, a tiled fireplace surround, no tv and grey floors.
Photo of a medium sized modern open plan living room in Los Angeles with concrete flooring, a reading nook, white walls, a standard fireplace, a tiled fireplace surround, no tv and grey floors.

Light and Airy! Fresh and Modern Architecture by Arch Studio, Inc. 2021
Design ideas for a medium sized traditional formal open plan living room in San Francisco with white walls, medium hardwood flooring, a standard fireplace, a plastered fireplace surround, no tv and grey floors.
Design ideas for a medium sized traditional formal open plan living room in San Francisco with white walls, medium hardwood flooring, a standard fireplace, a plastered fireplace surround, no tv and grey floors.

Design ideas for a medium sized traditional enclosed living room in San Diego with white walls, a wall mounted tv, grey floors, a reading nook, porcelain flooring, a ribbon fireplace and a stone fireplace surround.

Photo of a medium sized midcentury mezzanine living room in New York with a music area, white walls, concrete flooring, no fireplace, a brick fireplace surround, no tv, grey floors and brick walls.

Contemporary formal living room. JL Interiors is a LA-based creative/diverse firm that specializes in residential interiors. JL Interiors empowers homeowners to design their dream home that they can be proud of! The design isn’t just about making things beautiful; it’s also about making things work beautifully. Contact us for a free consultation Hello@JLinteriors.design _ 310.390.6849

Design ideas for a medium sized beach style open plan living room in Cornwall with a hanging fireplace and grey floors.

This is an example of a medium sized classic living room in San Diego with white walls, light hardwood flooring and grey floors.

Open concept living room as viewed from behind kitchen island reclads existing corner fireplace, adds white oak to vaulted ceiling, and refines trim carpentry details throughout - Architecture/Interiors/Renderings/Photography: HAUS | Architecture For Modern Lifestyles - Construction Manager: WERK | Building Modern

Silent Sama Architectural Photography
This is an example of a medium sized contemporary formal open plan living room in Vancouver with white walls, limestone flooring, a standard fireplace, a stone fireplace surround, a concealed tv and grey floors.
This is an example of a medium sized contemporary formal open plan living room in Vancouver with white walls, limestone flooring, a standard fireplace, a stone fireplace surround, a concealed tv and grey floors.

Bernard Andre
Inspiration for a medium sized contemporary formal living room in San Francisco with white walls, dark hardwood flooring, no fireplace, no tv and grey floors.
Inspiration for a medium sized contemporary formal living room in San Francisco with white walls, dark hardwood flooring, no fireplace, no tv and grey floors.

Design ideas for a medium sized contemporary formal enclosed living room in San Francisco with beige walls, a ribbon fireplace, no tv, porcelain flooring, a stone fireplace surround, grey floors and feature lighting.

Photo of a medium sized modern open plan living room in Osaka with grey walls, medium hardwood flooring, a wall mounted tv, grey floors and a home bar.

An open plan kitchen, dining and living area in a family home in Loughton, Essex. The space is calming, serene and Scandinavian in style.
The Holte Studio kitchen has timber veneer doors and a mixture of bespoke and IKEA cabinets behind the elm wood fronts. The downdraft hob is BORA, and the kitchen worktops are made from Caeserstone Quartz.
The kitchen island has black matte bar stools and Original BTC pendant lights hanging above.
The elm dining table and benches was made bespoke by Gavin Coyle Studio and the statement wall lights above are Lampe de Marseille.
The chimney breast around the bioethanol fire is clad with tiles from Parkside which have a chamfer to add texture and interest.
The cream boucle sofa is by Soho home and armchairs are by Zara Home.
The biophilic design included bespoke planting low level dividing walls to create separation between the zones and add some greenery. Garden views can be seen throughout due to the large scale glazing.

After the second fallout of the Delta Variant amidst the COVID-19 Pandemic in mid 2021, our team working from home, and our client in quarantine, SDA Architects conceived Japandi Home.
The initial brief for the renovation of this pool house was for its interior to have an "immediate sense of serenity" that roused the feeling of being peaceful. Influenced by loneliness and angst during quarantine, SDA Architects explored themes of escapism and empathy which led to a “Japandi” style concept design – the nexus between “Scandinavian functionality” and “Japanese rustic minimalism” to invoke feelings of “art, nature and simplicity.” This merging of styles forms the perfect amalgamation of both function and form, centred on clean lines, bright spaces and light colours.
Grounded by its emotional weight, poetic lyricism, and relaxed atmosphere; Japandi Home aesthetics focus on simplicity, natural elements, and comfort; minimalism that is both aesthetically pleasing yet highly functional.
Japandi Home places special emphasis on sustainability through use of raw furnishings and a rejection of the one-time-use culture we have embraced for numerous decades. A plethora of natural materials, muted colours, clean lines and minimal, yet-well-curated furnishings have been employed to showcase beautiful craftsmanship – quality handmade pieces over quantitative throwaway items.
A neutral colour palette compliments the soft and hard furnishings within, allowing the timeless pieces to breath and speak for themselves. These calming, tranquil and peaceful colours have been chosen so when accent colours are incorporated, they are done so in a meaningful yet subtle way. Japandi home isn’t sparse – it’s intentional.
The integrated storage throughout – from the kitchen, to dining buffet, linen cupboard, window seat, entertainment unit, bed ensemble and walk-in wardrobe are key to reducing clutter and maintaining the zen-like sense of calm created by these clean lines and open spaces.
The Scandinavian concept of “hygge” refers to the idea that ones home is your cosy sanctuary. Similarly, this ideology has been fused with the Japanese notion of “wabi-sabi”; the idea that there is beauty in imperfection. Hence, the marriage of these design styles is both founded on minimalism and comfort; easy-going yet sophisticated. Conversely, whilst Japanese styles can be considered “sleek” and Scandinavian, “rustic”, the richness of the Japanese neutral colour palette aids in preventing the stark, crisp palette of Scandinavian styles from feeling cold and clinical.
Japandi Home’s introspective essence can ultimately be considered quite timely for the pandemic and was the quintessential lockdown project our team needed.
Medium Sized Living Room with Grey Floors Ideas and Designs
1