Medium Sized Living Room with Plywood Flooring Ideas and Designs
Refine by:
Budget
Sort by:Popular Today
1 - 20 of 868 photos
Item 1 of 3

Photo of a medium sized modern living room in Other with grey walls, plywood flooring, no fireplace, a freestanding tv, beige floors, a wood ceiling and wallpapered walls.
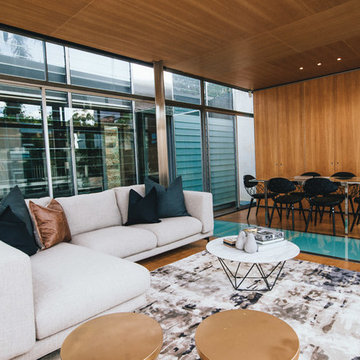
Formal Living and Dining, Woollahra
Design ideas for a medium sized contemporary formal open plan living room in Sydney with brown walls, plywood flooring, no fireplace, no tv and brown floors.
Design ideas for a medium sized contemporary formal open plan living room in Sydney with brown walls, plywood flooring, no fireplace, no tv and brown floors.
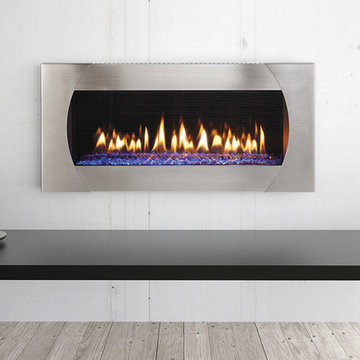
Design ideas for a medium sized modern living room in Other with plywood flooring, a standard fireplace, a metal fireplace surround and grey floors.
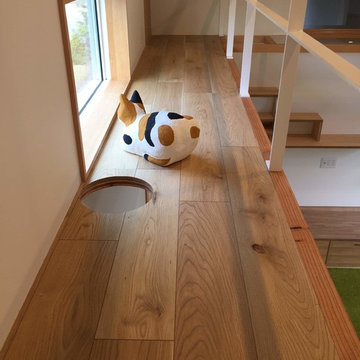
Medium sized scandinavian open plan living room in Other with white walls, a wall mounted tv, plywood flooring, brown floors, a wallpapered ceiling and wallpapered walls.
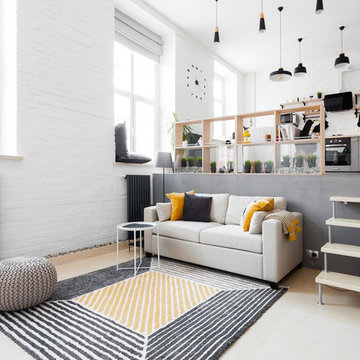
Фотограф: Полина Иванова
Владелец: Дмитрий Иевлев
Photo of a medium sized contemporary mezzanine living room in Other with white walls, plywood flooring, beige floors and feature lighting.
Photo of a medium sized contemporary mezzanine living room in Other with white walls, plywood flooring, beige floors and feature lighting.
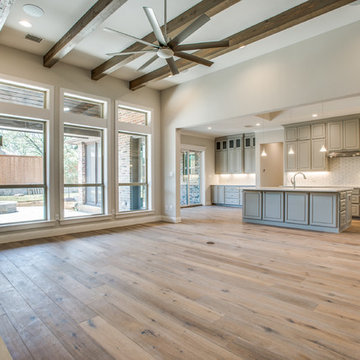
Inspiration for a medium sized classic open plan living room in Dallas with beige walls, plywood flooring, a corner fireplace, a brick fireplace surround and brown floors.

Photo of a medium sized open plan living room in Other with white walls, plywood flooring, no fireplace, a wall mounted tv, beige floors, a wood ceiling and wallpapered walls.
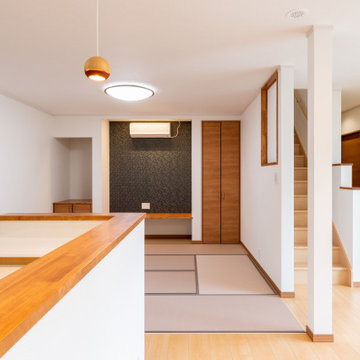
Design ideas for a medium sized world-inspired open plan living room in Other with white walls, plywood flooring, no fireplace, a wall mounted tv and beige floors.

Little River Cabin AirBnb
Inspiration for a medium sized retro mezzanine living room in New York with beige walls, plywood flooring, a wood burning stove, a corner tv, beige floors, exposed beams and wood walls.
Inspiration for a medium sized retro mezzanine living room in New York with beige walls, plywood flooring, a wood burning stove, a corner tv, beige floors, exposed beams and wood walls.
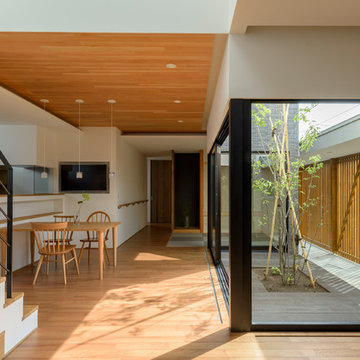
雁木の家 photo by 佐々木育弥
This is an example of a medium sized world-inspired open plan living room in Sapporo with white walls, plywood flooring and beige floors.
This is an example of a medium sized world-inspired open plan living room in Sapporo with white walls, plywood flooring and beige floors.

Design ideas for a medium sized modern grey and brown open plan living room feature wall in Other with a home bar, orange walls, plywood flooring, a wall mounted tv, grey floors, a wood ceiling and brick walls.
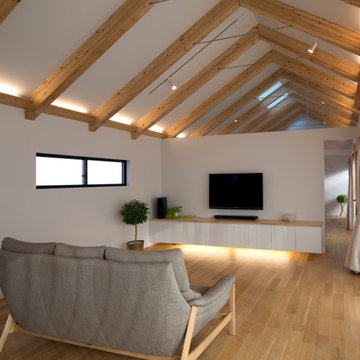
photo by Noda
This is an example of a medium sized scandinavian open plan living room in Yokohama with white walls, plywood flooring and a wall mounted tv.
This is an example of a medium sized scandinavian open plan living room in Yokohama with white walls, plywood flooring and a wall mounted tv.

LDKを雁行しながら進む間仕切り壁。仕上げは能登仁行和紙の珪藻土入り紙。薄桃色のものは焼成された珪藻土入り、薄いベージュのものは焼成前の珪藻土が漉き込まれている。
Photo of a medium sized contemporary enclosed living room in Other with pink walls, plywood flooring, no fireplace, a wall mounted tv, a vaulted ceiling and wallpapered walls.
Photo of a medium sized contemporary enclosed living room in Other with pink walls, plywood flooring, no fireplace, a wall mounted tv, a vaulted ceiling and wallpapered walls.

軽井沢 鹿島の森の家2015|菊池ひろ建築設計室
撮影 辻岡利之
Design ideas for a medium sized world-inspired formal open plan living room in Other with white walls, plywood flooring, no fireplace, a wall mounted tv and brown floors.
Design ideas for a medium sized world-inspired formal open plan living room in Other with white walls, plywood flooring, no fireplace, a wall mounted tv and brown floors.

階段が外部の視線を和らげます
Design ideas for a medium sized modern open plan living room feature wall in Osaka with white walls, plywood flooring, no fireplace, a freestanding tv, beige floors, a wallpapered ceiling and wallpapered walls.
Design ideas for a medium sized modern open plan living room feature wall in Osaka with white walls, plywood flooring, no fireplace, a freestanding tv, beige floors, a wallpapered ceiling and wallpapered walls.
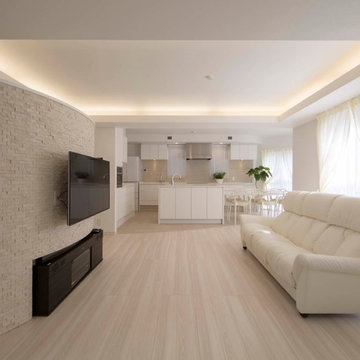
モザイクタイルをあしらった曲面壁に沿って、奥のキッチンダイニングゾーンへ導かれます。
Photo of a medium sized classic formal living room in Tokyo with grey walls, plywood flooring, a wall mounted tv and white floors.
Photo of a medium sized classic formal living room in Tokyo with grey walls, plywood flooring, a wall mounted tv and white floors.

2階のリビング。左はテラス、右奥は寝室へつながる階段です。正面の家具はオリジナルデザイン。
Photo by Sugino Kei
This is an example of a medium sized scandinavian enclosed living room in Osaka with white walls, plywood flooring, no fireplace and beige floors.
This is an example of a medium sized scandinavian enclosed living room in Osaka with white walls, plywood flooring, no fireplace and beige floors.
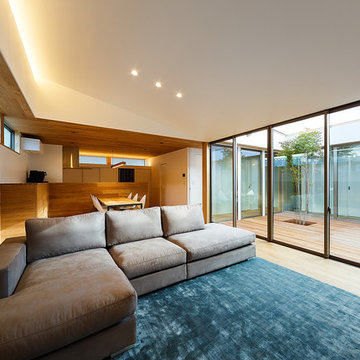
haus-flow Photo by 森本大助
Photo of a medium sized modern formal open plan living room in Other with white walls, no fireplace, a wall mounted tv, brown floors and plywood flooring.
Photo of a medium sized modern formal open plan living room in Other with white walls, no fireplace, a wall mounted tv, brown floors and plywood flooring.
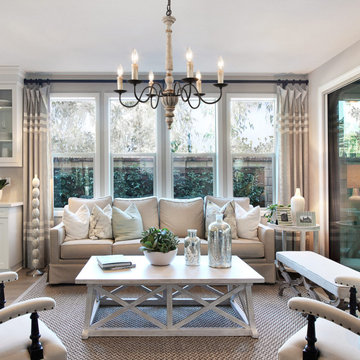
Brimming with rustic countryside flair, the 6-light french country chandelier features beautifully curved arms, hand-carved wood center column and Persian white finish. Antiqued distressing and rust finish gives it a rich texture and well-worn appearance. Each arm features classic candelabra style bulb holder which can accommodate a 40W e12 bulb(Not Included). Perfect to install it in dining room, entry, hallway or foyer, the six light chandelier will cast a warm glow and create a relaxing ambiance in the space.

This is an example of a medium sized world-inspired living room in Other with grey walls, no fireplace, a freestanding tv, beige floors, a wood ceiling, wallpapered walls and plywood flooring.
Medium Sized Living Room with Plywood Flooring Ideas and Designs
1