Medium Sized Metal Staircase Ideas and Designs
Refine by:
Budget
Sort by:Popular Today
1 - 20 of 1,262 photos
Item 1 of 3
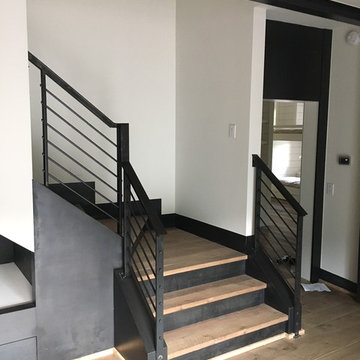
This is an example of a medium sized modern metal l-shaped mixed railing staircase in Columbus with metal risers.
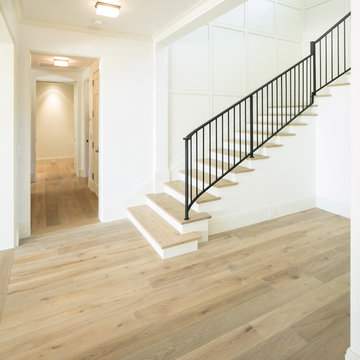
Inspiration for a medium sized classic metal curved staircase in Miami with wood risers and feature lighting.
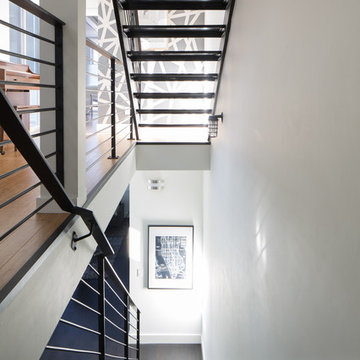
Location: Denver, CO, USA
THE CHALLENGE: Elevate a modern residence that struggled with temperature both aesthetically and physically – the home was cold to the touch, and cold to the eye.
THE SOLUTION: Natural wood finishes were added through flooring and window and door details that give the architecture a warmer aesthetic. Bold wall coverings and murals were painted throughout the space, while classic modern furniture with warm textures added the finishing touches.
Dado Interior Design
DAVID LAUER PHOTOGRAPHY
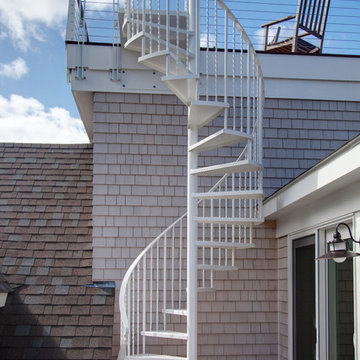
Inspiration for a medium sized coastal metal spiral metal railing staircase in Boston with open risers.
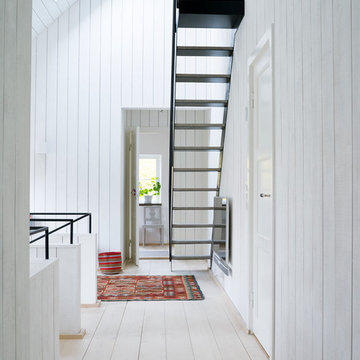
Patric Johansson
Photo of a medium sized scandinavian metal straight staircase in Stockholm with open risers.
Photo of a medium sized scandinavian metal straight staircase in Stockholm with open risers.
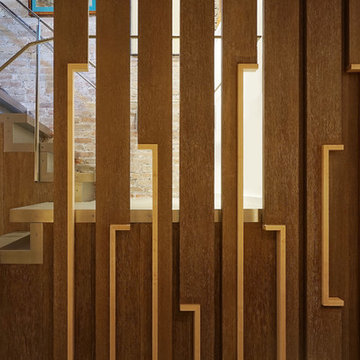
Detail of the Screen Wall Partition designed using solid wood against the stair which featured stainless steel metal treads and rail.
All images © Thomas Allen
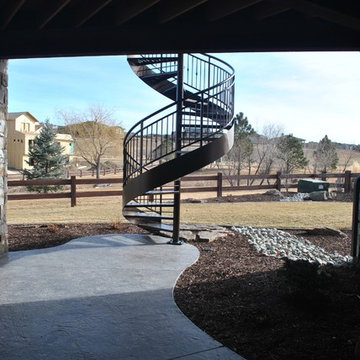
This exterior spiral staircase was fabricated in 1 piece. It has a double top rail, decorative pickets, 4" outer diameter center pole fastened to a concrete caisson. The finish is a copper vein exterior powder coat to be able to withstand the unpredictable Colorado weather.
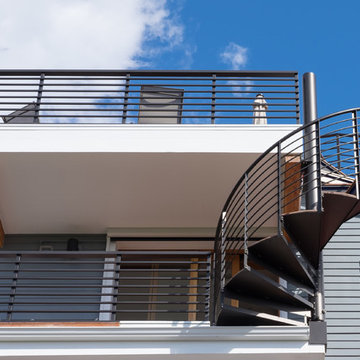
Situated on the west slope of Mt. Baker Ridge, this remodel takes a contemporary view on traditional elements to maximize space, lightness and spectacular views of downtown Seattle and Puget Sound. We were approached by Vertical Construction Group to help a client bring their 1906 craftsman into the 21st century. The original home had many redeeming qualities that were unfortunately compromised by an early 2000’s renovation. This left the new homeowners with awkward and unusable spaces. After studying numerous space plans and roofline modifications, we were able to create quality interior and exterior spaces that reflected our client’s needs and design sensibilities. The resulting master suite, living space, roof deck(s) and re-invented kitchen are great examples of a successful collaboration between homeowner and design and build teams.
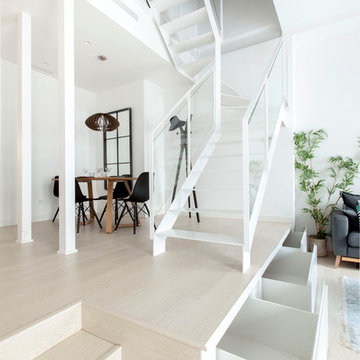
Medium sized contemporary metal u-shaped glass railing staircase in Madrid with open risers.
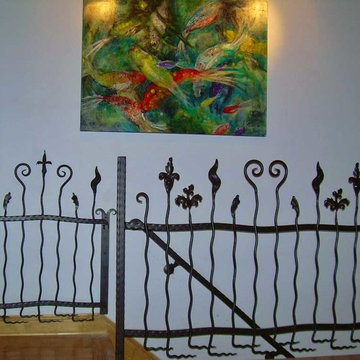
Dr. Robin Bagby wanted a combination rail and gate that could be closed off at the top of the steps or on the wall. We built this fun rail and gate for her that added some fun to the stairs.
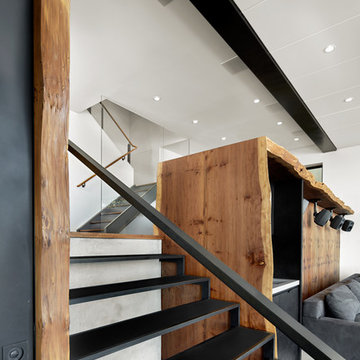
This is an example of a medium sized modern metal straight metal railing staircase in San Francisco with open risers and feature lighting.
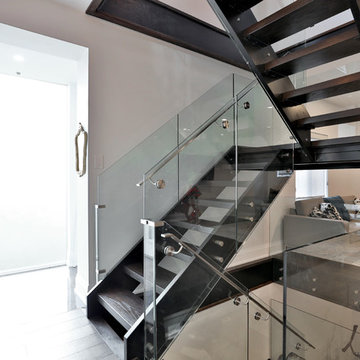
This bungalow was completely renovated with a 2nd storey addition and a fully finished basement with 9 ft. ceilings. The main floor also has 9 ft. ceilings with a centrally located kitchen, with dining room and family room on either side. The home has a magnificent steel and glass centrally located stairs, with open treads providing a level of sophistication and openness to the home. Light was very important and was achieved with large windows and light wells for the basement bedrooms, large 12 ft. 4-panel patio doors on the main floor, and large windows and skylights in every room on the 2nd floor. The exterior style of the home was designed to complement the neighborhood and finished with Maibec and HardiePlank. The garage is roughed in and ready for a Tesla-charging station.
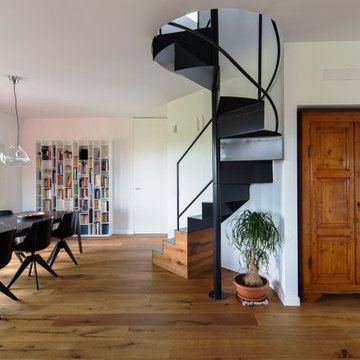
Photo of a medium sized contemporary metal spiral metal railing staircase in Milan with metal risers.
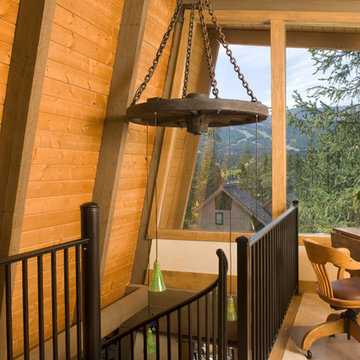
Philip Wegener
This is an example of a medium sized rustic metal spiral staircase in Denver with metal risers.
This is an example of a medium sized rustic metal spiral staircase in Denver with metal risers.

Photo by Keizo Shibasaki and KEY OPERATION INC.
Design ideas for a medium sized scandi metal straight staircase in Tokyo with open risers and under stair storage.
Design ideas for a medium sized scandi metal straight staircase in Tokyo with open risers and under stair storage.
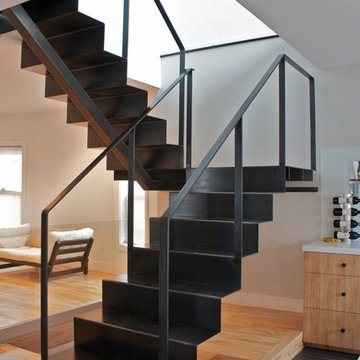
Folded plate steel stair. 1/4" Plate folded and applied with a gun metal patina.
Design ideas for a medium sized modern metal staircase in Chicago with metal risers.
Design ideas for a medium sized modern metal staircase in Chicago with metal risers.
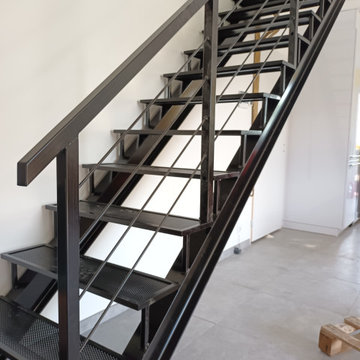
Escalier industriel 15 marches avec garde-corps.
Structure en IPN et marches en tole acier perforé.
Design ideas for a medium sized industrial metal straight metal railing staircase in Other with open risers.
Design ideas for a medium sized industrial metal straight metal railing staircase in Other with open risers.
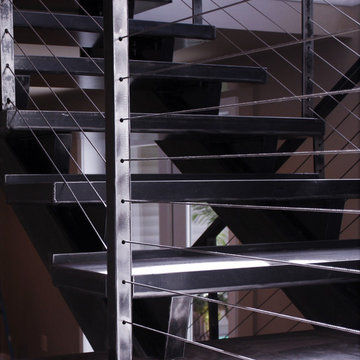
This lakehouse needed an open staircase to fit with the rest of the open floor plan. But it came down to one finish detail that perfectly accented the rustic design.
To find out more, click here. To explore other great staircase designs, start at the Great Lakes Metal Fabrication staircase page.
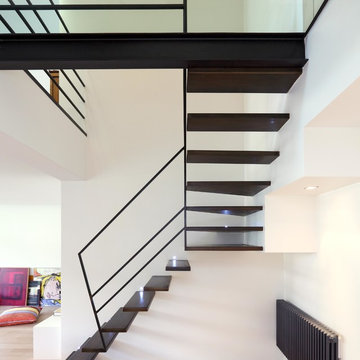
credit photo - Stephane Durieu
Medium sized contemporary metal l-shaped staircase in Paris with open risers.
Medium sized contemporary metal l-shaped staircase in Paris with open risers.

A modern form that plays on the space and features within this Coppin Street residence. Black steel treads and balustrade are complimented with a handmade European Oak handrail. Complete with a bold European Oak feature steps.
Medium Sized Metal Staircase Ideas and Designs
1