Medium Sized Midcentury Entrance Ideas and Designs
Refine by:
Budget
Sort by:Popular Today
1 - 20 of 1,030 photos
Item 1 of 3

Lisza Coffey Photography
Photo of a medium sized retro front door in Omaha with beige walls, vinyl flooring, a single front door, a dark wood front door and brown floors.
Photo of a medium sized retro front door in Omaha with beige walls, vinyl flooring, a single front door, a dark wood front door and brown floors.
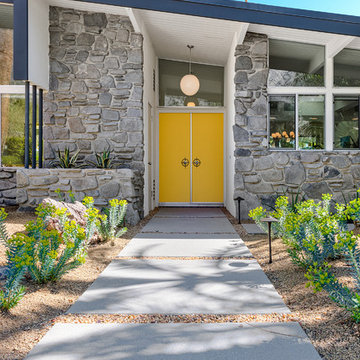
Patrick Ketchum
Inspiration for a medium sized retro front door in Los Angeles with white walls, a double front door and a yellow front door.
Inspiration for a medium sized retro front door in Los Angeles with white walls, a double front door and a yellow front door.
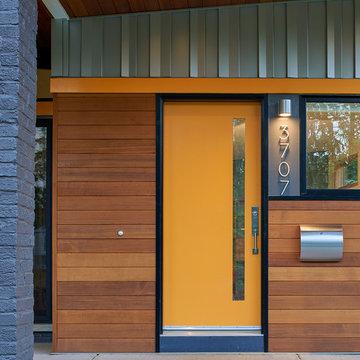
Anice Hoachlander, Hoachlander Davis Photography
This is an example of a medium sized midcentury front door in DC Metro with a single front door and an orange front door.
This is an example of a medium sized midcentury front door in DC Metro with a single front door and an orange front door.

The clients for this project approached SALA ‘to create a house that we will be excited to come home to’. Having lived in their house for over 20 years, they chose to stay connected to their neighborhood, and accomplish their goals by extensively remodeling their existing split-entry home.
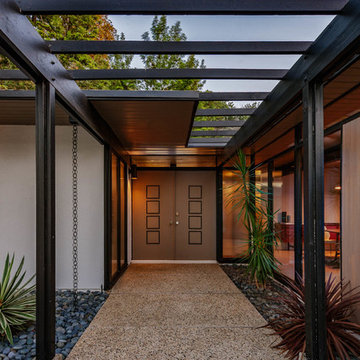
Inspiration for a medium sized midcentury front door in Los Angeles with a double front door and a brown front door.
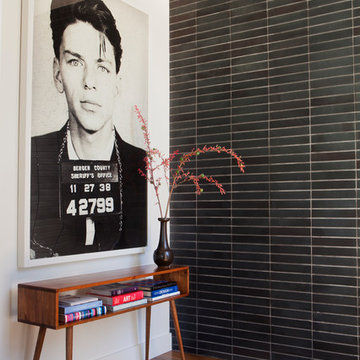
Built on Frank Sinatra’s estate, this custom home was designed to be a fun and relaxing weekend retreat for our clients who live full time in Orange County. As a second home and playing up the mid-century vibe ubiquitous in the desert, we departed from our clients’ more traditional style to create a modern and unique space with the feel of a boutique hotel. Classic mid-century materials were used for the architectural elements and hard surfaces of the home such as walnut flooring and cabinetry, terrazzo stone and straight set brick walls, while the furnishings are a more eclectic take on modern style. We paid homage to “Old Blue Eyes” by hanging a 6’ tall image of his mug shot in the entry.

A door composed entirely of golden rectangles.
Design ideas for a medium sized retro front door in Seattle with black walls, limestone flooring, a pivot front door, a brown front door and black floors.
Design ideas for a medium sized retro front door in Seattle with black walls, limestone flooring, a pivot front door, a brown front door and black floors.

Inspiration for a medium sized midcentury front door in Saint Petersburg with beige walls, ceramic flooring, a white front door and grey floors.

Mid-century modern styled black front door.
This is an example of a medium sized retro front door in Phoenix with white walls, concrete flooring, a double front door, a black front door and beige floors.
This is an example of a medium sized retro front door in Phoenix with white walls, concrete flooring, a double front door, a black front door and beige floors.
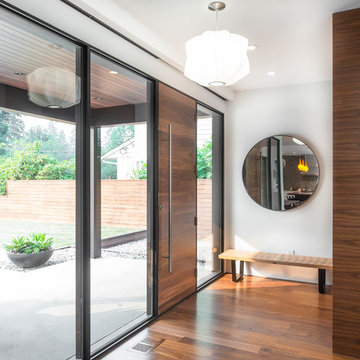
My House Design/Build Team | www.myhousedesignbuild.com | 604-694-6873 | Reuben Krabbe Photography
Design ideas for a medium sized retro front door in Vancouver with white walls, medium hardwood flooring, a single front door, a medium wood front door and brown floors.
Design ideas for a medium sized retro front door in Vancouver with white walls, medium hardwood flooring, a single front door, a medium wood front door and brown floors.

Contemporary front door and Porch
Design ideas for a medium sized retro front door in Los Angeles with concrete flooring, a single front door, a green front door, brown walls and black floors.
Design ideas for a medium sized retro front door in Los Angeles with concrete flooring, a single front door, a green front door, brown walls and black floors.

Front Entry,
Tom Holdsworth Photography
The Skywater House on Gibson Island, is defined by its panoramic views of the Magothy River. Sitting atop the highest point of the Island is this 4,000 square foot, whole-house renovation. The design creates a new street presence and light-filled spaces that are complimented by a neutral color palette, textured finishes, and sustainable materials.

Download our free ebook, Creating the Ideal Kitchen. DOWNLOAD NOW
Referred by past clients, the homeowners of this Glen Ellyn project were in need of an update and improvement in functionality for their kitchen, mudroom and laundry room.
The spacious kitchen had a great layout, but benefitted from a new island, countertops, hood, backsplash, hardware, plumbing and lighting fixtures. The main focal point is now the premium hand-crafted CopperSmith hood along with a dramatic tiered chandelier over the island. In addition, painting the wood beadboard ceiling and staining the existing beams darker helped lighten the space while the amazing depth and variation only available in natural stone brought the entire room together.
For the mudroom and laundry room, choosing complimentary paint colors and charcoal wave wallpaper brought depth and coziness to this project. The result is a timeless design for this Glen Ellyn family.
Photographer @MargaretRajic, Photo Stylist @brandidevers
Are you remodeling your kitchen and need help with space planning and custom finishes? We specialize in both design and build, so we understand the importance of timelines and building schedules. Contact us here to see how we can help!

Contractor: Reuter Walton
Interior Design: Talla Skogmo
Photography: Alyssa Lee
Design ideas for a medium sized retro entrance in Minneapolis with white walls, a single front door, a blue front door and blue floors.
Design ideas for a medium sized retro entrance in Minneapolis with white walls, a single front door, a blue front door and blue floors.

Design ideas for a medium sized retro hallway in Paris with white walls, light hardwood flooring, a white front door and brown floors.
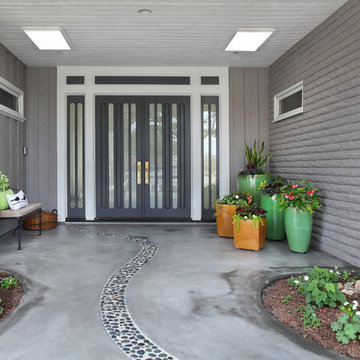
Front entry of mid-century modern redo. Landscape by Lee Ann Marienthal Garden; Photo by Jeri Koegel.
Inspiration for a medium sized midcentury front door in Orange County with grey walls, concrete flooring and a double front door.
Inspiration for a medium sized midcentury front door in Orange County with grey walls, concrete flooring and a double front door.
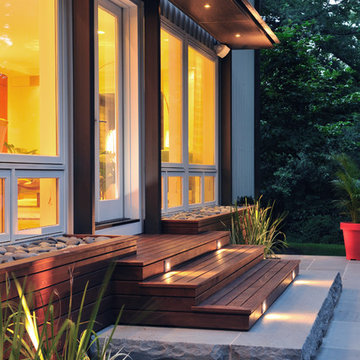
Design ideas for a medium sized midcentury front door in Boston with white walls, concrete flooring, a single front door and a white front door.
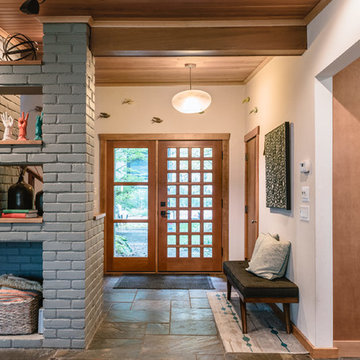
Design ideas for a medium sized midcentury foyer in Detroit with white walls, slate flooring, a single front door, a medium wood front door and blue floors.
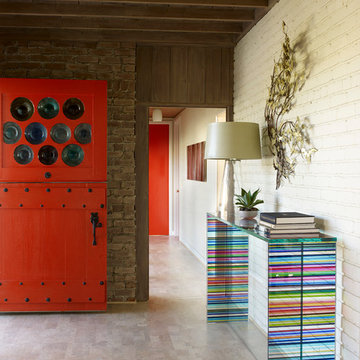
William Waldron
Design ideas for a medium sized midcentury hallway in New York with white walls, porcelain flooring, a stable front door, a red front door and beige floors.
Design ideas for a medium sized midcentury hallway in New York with white walls, porcelain flooring, a stable front door, a red front door and beige floors.
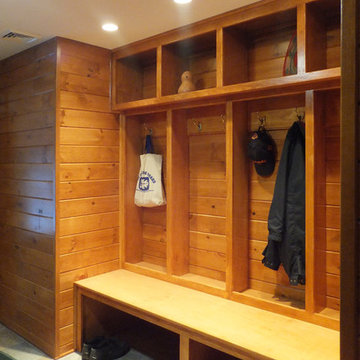
What was previously a narrow and dark entrance hallway was expanded to include a built-in bench/locker/cubby. The space was also brightened with a sun-tube skylight and additional lighting.
Ben Nicholson
Medium Sized Midcentury Entrance Ideas and Designs
1