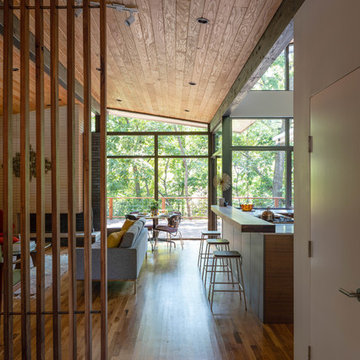Medium Sized Midcentury Living Room Ideas and Designs
Refine by:
Budget
Sort by:Popular Today
1 - 20 of 6,257 photos
Item 1 of 3

The cozy Mid Century Modern family room features an original stacked stone fireplace and exposed ceiling beams. The bright and open space provides the perfect entertaining area for friends and family. A glimpse into the adjacent kitchen reveals walnut barstools and a striking mix of kitchen cabinet colors in deep blue and walnut.

Mid-Century Modern Living Room- white brick fireplace, paneled ceiling, spotlights, blue accents, sliding glass door, wood floor
Inspiration for a medium sized retro open plan living room in Columbus with white walls, dark hardwood flooring, a brick fireplace surround, brown floors and a standard fireplace.
Inspiration for a medium sized retro open plan living room in Columbus with white walls, dark hardwood flooring, a brick fireplace surround, brown floors and a standard fireplace.
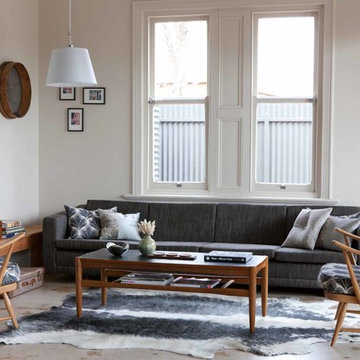
James Knowler
Photo of a medium sized midcentury formal open plan living room in Adelaide with beige walls.
Photo of a medium sized midcentury formal open plan living room in Adelaide with beige walls.

Mid-Century Modern Restoration
Medium sized midcentury open plan living room in Minneapolis with white walls, a corner fireplace, a brick fireplace surround, white floors, exposed beams and wood walls.
Medium sized midcentury open plan living room in Minneapolis with white walls, a corner fireplace, a brick fireplace surround, white floors, exposed beams and wood walls.
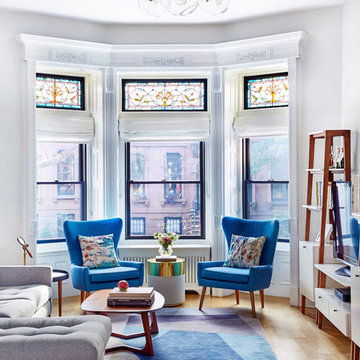
Cheerful, mid-century modern living room in a traditional Brooklyn brownstone, complete with original stained glass detail!
Photo of a medium sized retro living room in New York.
Photo of a medium sized retro living room in New York.

Living room corner with the family pet in one of her favorite spots.
Photos: Brittany Ambridge
Photo of a medium sized midcentury enclosed living room in New York with blue walls, medium hardwood flooring and brown floors.
Photo of a medium sized midcentury enclosed living room in New York with blue walls, medium hardwood flooring and brown floors.
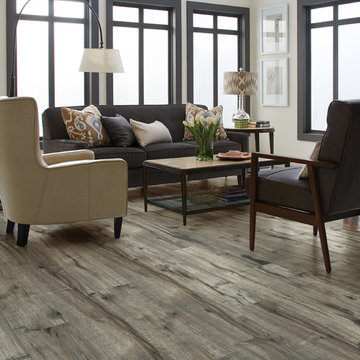
Inspiration for a medium sized retro formal open plan living room in Orange County with white walls, dark hardwood flooring, no fireplace, no tv and grey floors.

To update this existing fireplace, the brick was painted Sherwin-Williams Iron Ore (SW 7069), a new walnut mantle was added, and large-format black tiles installed at the fireplace hearth.

Living: pavimento originale in quadrotti di rovere massello; arredo vintage unito ad arredi disegnati su misura (panca e mobile bar) Tavolo in vetro con gambe anni 50; sedie da regista; divano anni 50 con nuovo tessuto blu/verde in armonia con il colore blu/verde delle pareti. Poltroncine anni 50 danesi; camino originale. Lampada tavolo originale Albini.

Photo of a medium sized midcentury formal living room in Detroit with white walls, light hardwood flooring, a standard fireplace, a stone fireplace surround, no tv and brown floors.
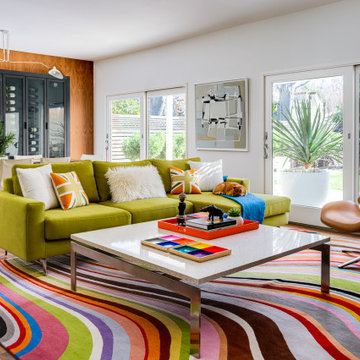
• Custom designed living room
• Custom sectional sofa - Della Robbia
• Swivel chair - COR Shrimp
• Custom area carpet - Paul Smith Swirl from The Rug Co.
• Coffee table - provided by the client
• Custom Union Jack throw pillows - Designed by JGID; Fabricated by Dawson Custom Workroom
• Art - James Kennedy - Dolby Chadwick Gallery

My client's mother had a love for all things 60's, 70's & 80's. Her home was overflowing with original pieces in every corner, on every wall and in every nook and cranny. It was a crazy mish mosh of pieces and styles. When my clients decided to sell their parent's beloved home the task of making the craziness look welcoming seemed overwhelming but I knew that it was not only do-able but also had the potential to look absolutely amazing.
We did a massive, and when I say massive, I mean MASSIVE, decluttering including an estate sale, many donation runs and haulers. Then it was time to use the special pieces I had reserved, along with modern new ones, some repairs and fresh paint here and there to revive this special gem in Willow Glen, CA for a new home owner to love.
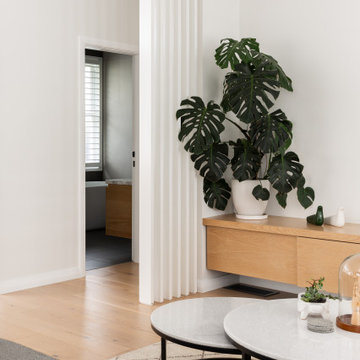
Photo of a medium sized midcentury open plan living room in Sydney with white walls, light hardwood flooring, a wall mounted tv and brown floors.

Our clients wanted to replace an existing suburban home with a modern house at the same Lexington address where they had lived for years. The structure the clients envisioned would complement their lives and integrate the interior of the home with the natural environment of their generous property. The sleek, angular home is still a respectful neighbor, especially in the evening, when warm light emanates from the expansive transparencies used to open the house to its surroundings. The home re-envisions the suburban neighborhood in which it stands, balancing relationship to the neighborhood with an updated aesthetic.
The floor plan is arranged in a “T” shape which includes a two-story wing consisting of individual studies and bedrooms and a single-story common area. The two-story section is arranged with great fluidity between interior and exterior spaces and features generous exterior balconies. A staircase beautifully encased in glass stands as the linchpin between the two areas. The spacious, single-story common area extends from the stairwell and includes a living room and kitchen. A recessed wooden ceiling defines the living room area within the open plan space.
Separating common from private spaces has served our clients well. As luck would have it, construction on the house was just finishing up as we entered the Covid lockdown of 2020. Since the studies in the two-story wing were physically and acoustically separate, zoom calls for work could carry on uninterrupted while life happened in the kitchen and living room spaces. The expansive panes of glass, outdoor balconies, and a broad deck along the living room provided our clients with a structured sense of continuity in their lives without compromising their commitment to aesthetically smart and beautiful design.
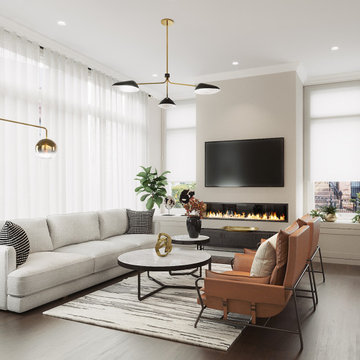
Mid-century modern living room with neutral colors.
Inspiration for a medium sized retro open plan living room in Los Angeles with beige walls, dark hardwood flooring, a standard fireplace, a plastered fireplace surround and brown floors.
Inspiration for a medium sized retro open plan living room in Los Angeles with beige walls, dark hardwood flooring, a standard fireplace, a plastered fireplace surround and brown floors.

Medium sized midcentury formal open plan living room in San Diego with green walls, laminate floors, a standard fireplace, a plastered fireplace surround, a corner tv, brown floors, all types of ceiling and wood walls.

Photo of a medium sized retro open plan living room in Los Angeles with white walls, light hardwood flooring, white floors and exposed beams.
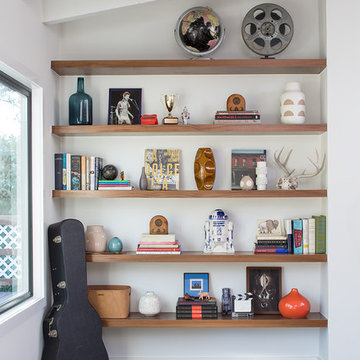
This remodel was located in the Hollywood Hills of Los Angeles.
Design ideas for a medium sized midcentury open plan living room in San Francisco with white walls, dark hardwood flooring and brown floors.
Design ideas for a medium sized midcentury open plan living room in San Francisco with white walls, dark hardwood flooring and brown floors.
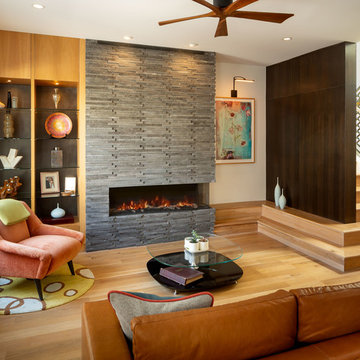
Photo of a medium sized midcentury formal open plan living room in San Francisco with white walls, a stone fireplace surround, light hardwood flooring, a ribbon fireplace and no tv.
Medium Sized Midcentury Living Room Ideas and Designs
1
