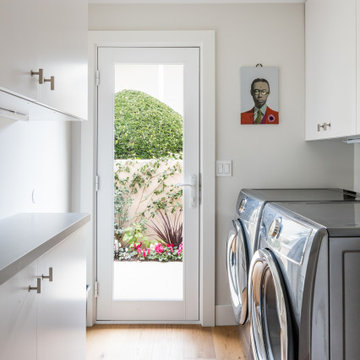Medium Sized Midcentury Utility Room Ideas and Designs
Refine by:
Budget
Sort by:Popular Today
1 - 20 of 195 photos
Item 1 of 3

Design ideas for a medium sized retro galley separated utility room in Vancouver with a built-in sink, flat-panel cabinets, white cabinets, laminate countertops, white walls, vinyl flooring, a side by side washer and dryer, grey floors and black worktops.

Our Austin studio decided to go bold with this project by ensuring that each space had a unique identity in the Mid-Century Modern style bathroom, butler's pantry, and mudroom. We covered the bathroom walls and flooring with stylish beige and yellow tile that was cleverly installed to look like two different patterns. The mint cabinet and pink vanity reflect the mid-century color palette. The stylish knobs and fittings add an extra splash of fun to the bathroom.
The butler's pantry is located right behind the kitchen and serves multiple functions like storage, a study area, and a bar. We went with a moody blue color for the cabinets and included a raw wood open shelf to give depth and warmth to the space. We went with some gorgeous artistic tiles that create a bold, intriguing look in the space.
In the mudroom, we used siding materials to create a shiplap effect to create warmth and texture – a homage to the classic Mid-Century Modern design. We used the same blue from the butler's pantry to create a cohesive effect. The large mint cabinets add a lighter touch to the space.
---
Project designed by the Atomic Ranch featured modern designers at Breathe Design Studio. From their Austin design studio, they serve an eclectic and accomplished nationwide clientele including in Palm Springs, LA, and the San Francisco Bay Area.
For more about Breathe Design Studio, see here: https://www.breathedesignstudio.com/
To learn more about this project, see here: https://www.breathedesignstudio.com/-atomic-ranch-1

© Lassiter Photography | ReVisionCharlotte.com
Photo of a medium sized retro l-shaped separated utility room in Charlotte with a submerged sink, flat-panel cabinets, medium wood cabinets, engineered stone countertops, multi-coloured splashback, ceramic splashback, white walls, ceramic flooring, a side by side washer and dryer, white floors and white worktops.
Photo of a medium sized retro l-shaped separated utility room in Charlotte with a submerged sink, flat-panel cabinets, medium wood cabinets, engineered stone countertops, multi-coloured splashback, ceramic splashback, white walls, ceramic flooring, a side by side washer and dryer, white floors and white worktops.
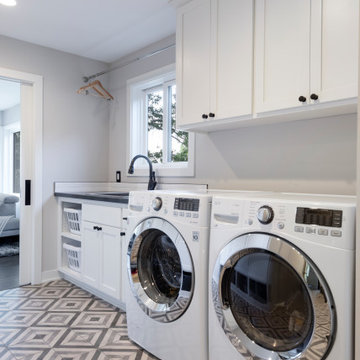
Design ideas for a medium sized retro single-wall separated utility room in Minneapolis with a built-in sink, shaker cabinets, white cabinets, quartz worktops, grey walls, porcelain flooring, a side by side washer and dryer and grey worktops.
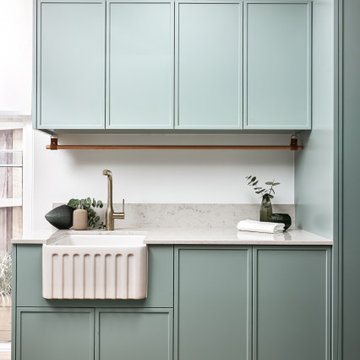
Inspiration for a medium sized retro l-shaped utility room in Sydney with a belfast sink, shaker cabinets, blue cabinets, engineered stone countertops, white walls, ceramic flooring, a stacked washer and dryer, brown floors and white worktops.

Warm, light, and inviting with characteristic knot vinyl floors that bring a touch of wabi-sabi to every room. This rustic maple style is ideal for Japanese and Scandinavian-inspired spaces.

Happy color for a laundry room!
Medium sized midcentury utility room in Portland with a single-bowl sink, flat-panel cabinets, yellow cabinets, laminate countertops, blue walls, laminate floors, a side by side washer and dryer, brown floors, yellow worktops and wallpapered walls.
Medium sized midcentury utility room in Portland with a single-bowl sink, flat-panel cabinets, yellow cabinets, laminate countertops, blue walls, laminate floors, a side by side washer and dryer, brown floors, yellow worktops and wallpapered walls.

This home underwent a massive renovation. Walls were removed, some replaced with stunning archways.
A mid-century modern vibe took over, inspiring the white oak floos, white and oak cabinetry throughout, terrazzo tiles and overall vibe.
Our whimiscal side, wanting to pay homage to the clients meditteranean roots, and their desire to entertain as much as possible, found amazing vintage-style tiles to incorporate into the laundry room along with a terrazzo floor tile.
The living room boasts built-ins, a huge porcelain slab that echos beach/ocean views and artwork that establishes the client's love of beach moments.
A dining room focussed on dinner parties includes an innovative wine storage wall, two hidden wine fridges and enough open cabinetry to display their growing collection of glasses. To enhance the space, a stunning blue grasscloth wallpaper anchors the wine rack, and the stunning gold bulbous chandelier glows in the space.
Custom dining chairs and an expansive table provide plenty of seating in this room.
The primary bathroom echoes all of the above. Watery vibes on the large format accent tiles, oak cabinetry and a calm, relaxed environment are perfect for this luxe space.

Inspiration for a medium sized retro u-shaped utility room in Other with a built-in sink, flat-panel cabinets, light wood cabinets, marble worktops, white splashback, ceramic splashback, white walls, ceramic flooring, a side by side washer and dryer, grey floors and white worktops.

Marmoleum flooring and a fun orange counter add a pop of color to this well-designed laundry room. Design and construction by Meadowlark Design + Build in Ann Arbor, Michigan. Professional photography by Sean Carter.

Laundry and mudroom with washer and drier and another sink with counter space.
Medium sized retro single-wall utility room in Birmingham with a submerged sink, flat-panel cabinets, white cabinets, white splashback, red walls, terracotta flooring, a side by side washer and dryer and white worktops.
Medium sized retro single-wall utility room in Birmingham with a submerged sink, flat-panel cabinets, white cabinets, white splashback, red walls, terracotta flooring, a side by side washer and dryer and white worktops.

This is an example of a medium sized midcentury galley utility room in Los Angeles with a submerged sink, shaker cabinets, grey cabinets, marble worktops, white walls, concrete flooring, a concealed washer and dryer, grey floors and white worktops.
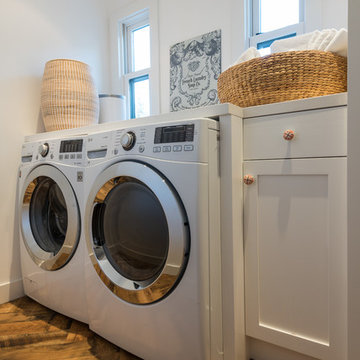
Photo of a medium sized midcentury utility room in Los Angeles with shaker cabinets, white cabinets, white walls, medium hardwood flooring, a side by side washer and dryer and brown floors.

This is an example of a medium sized midcentury l-shaped separated utility room in Grand Rapids with a submerged sink, flat-panel cabinets, white cabinets, engineered stone countertops, red walls, ceramic flooring, a stacked washer and dryer, brown floors and white worktops.

Medium sized midcentury utility room in Toronto with a submerged sink, flat-panel cabinets, engineered stone countertops, engineered quartz splashback, white walls, slate flooring, a side by side washer and dryer, black floors and white worktops.

White quartz countertops updated the existing laundry room and a fun black and white backsplash tile adds contrast.
This is an example of a medium sized midcentury l-shaped separated utility room in Portland with a built-in sink, flat-panel cabinets, grey cabinets, engineered stone countertops, multi-coloured splashback, ceramic splashback, white walls, ceramic flooring, a side by side washer and dryer, brown floors and white worktops.
This is an example of a medium sized midcentury l-shaped separated utility room in Portland with a built-in sink, flat-panel cabinets, grey cabinets, engineered stone countertops, multi-coloured splashback, ceramic splashback, white walls, ceramic flooring, a side by side washer and dryer, brown floors and white worktops.
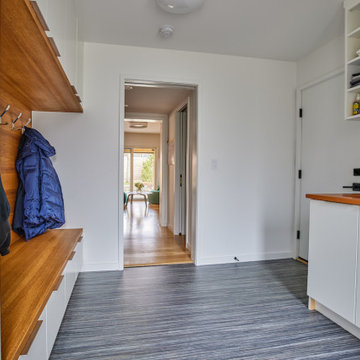
Marmoleum flooring and a fun orange counter add a pop of color to this well-designed laundry room. Design and construction by Meadowlark Design + Build in Ann Arbor, Michigan. Professional photography by Sean Carter.

Design ideas for a medium sized midcentury utility room in Hawaii with a belfast sink, flat-panel cabinets, medium wood cabinets, laminate countertops, beige walls, concrete flooring, grey floors and multicoloured worktops.
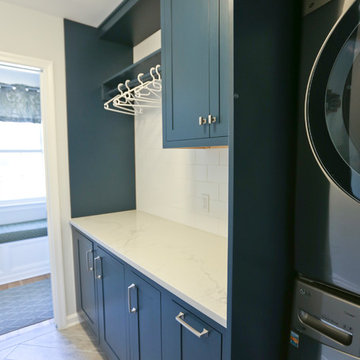
This is an example of a medium sized retro single-wall separated utility room in DC Metro.
Medium Sized Midcentury Utility Room Ideas and Designs
1
