Medium Sized Modern Dining Room Ideas and Designs
Refine by:
Budget
Sort by:Popular Today
1 - 20 of 11,576 photos
Item 1 of 3

Au cœur de la place du Pin à Nice, cet appartement autrefois sombre et délabré a été métamorphosé pour faire entrer la lumière naturelle. Nous avons souhaité créer une architecture à la fois épurée, intimiste et chaleureuse. Face à son état de décrépitude, une rénovation en profondeur s’imposait, englobant la refonte complète du plancher et des travaux de réfection structurale de grande envergure.
L’une des transformations fortes a été la dépose de la cloison qui séparait autrefois le salon de l’ancienne chambre, afin de créer un double séjour. D’un côté une cuisine en bois au design minimaliste s’associe harmonieusement à une banquette cintrée, qui elle, vient englober une partie de la table à manger, en référence à la restauration. De l’autre côté, l’espace salon a été peint dans un blanc chaud, créant une atmosphère pure et une simplicité dépouillée. L’ensemble de ce double séjour est orné de corniches et une cimaise partiellement cintrée encadre un miroir, faisant de cet espace le cœur de l’appartement.
L’entrée, cloisonnée par de la menuiserie, se détache visuellement du double séjour. Dans l’ancien cellier, une salle de douche a été conçue, avec des matériaux naturels et intemporels. Dans les deux chambres, l’ambiance est apaisante avec ses lignes droites, la menuiserie en chêne et les rideaux sortants du plafond agrandissent visuellement l’espace, renforçant la sensation d’ouverture et le côté épuré.

Direction Bordeaux pour découvrir un projet d’exception particulièrement atypique : un loft de 120m2 aux volumes incroyables, situé à proximité de la place du Palais, partiellement rénové par notre équipe bordelaise.
Que dire de ses volumes, de sa hauteur sous plafond et de son incroyable luminosité apportée par son toit en verre, ses grandes fenêtres et sa verrière ? L’appartement baigne dans un puit de lumière.
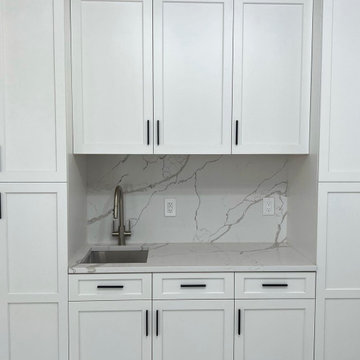
Breakfast Bar
Medium sized modern kitchen/dining room in New York with white walls.
Medium sized modern kitchen/dining room in New York with white walls.
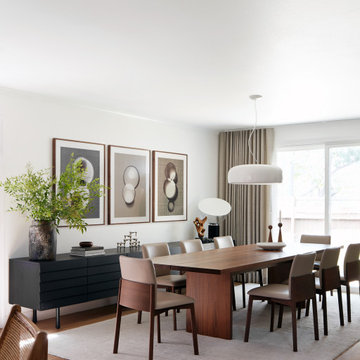
Photo of a medium sized modern dining room in San Francisco with medium hardwood flooring.
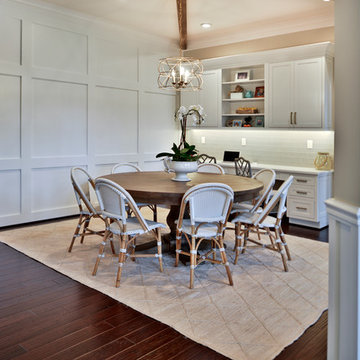
Kitchen Over 150K
If you ever found yourself shopping for a new home, finding a model home, falling in love with this model home and immediately signing on the dotted line. Yet after a few months of moving into your new home you realize that the kitchen and the layout of main level will not work out for your lifestyle. The model home you fell in love with was furnished with beautiful furniture distracting you from concentrating on what is really important to you. This is what happened to this couple in Ashburn, VA, after purchasing their dream home.
The kitchen lacked natural light, while its location was not ideal and was disrupting their daily routine. After a careful review of the kitchen design, a plan was formed to upgrade the kitchen.
Their kitchen was moved to a location between the two-story family room and front dining room. To the left of the family room there was a breakfast eating area that was not serving any purpose.
Our design incorporated the breakfast area placed along a couple feet from an adjacent pantry space to create this new dream kitchen.
By knocking down a few bearing walls, we have placed the main sink area under large backside windows. Now the kitchen can look into their beautiful backyard. A major load bearing wall between the old breakfast room and adjacent two-story family was taken down and a big steel beam took the place of that, creating a large seamless connection between the new kitchen and the rest of the home.
A large island was implemented with a prep sink, microwave, and with lots of seating space around it. Large scale professional appliances along with stunning mosaic backsplash tiles complement this amazing kitchen design.
Double barn style door in front of the pantry area sets off this storage space tucked away from rest of the kitchen. All the old tile was removed and a matching wide plank distressed wood floor was installed to create a seamless connection to rest of the home. A matching butler pantry cabinet area just outside of dining room and a wine station/drink serving area between family room and main foyer were added to better utilize the multi-function needs of the family.
The custom inset cabinetry with double layers and exotic stone counter top, distressed ceiling beams, and other amenities are just a few standouts of this project.

Modern new construction house at the top of the Hollywood Hills. Designed and built by INTESION design.
This is an example of a medium sized modern open plan dining room in Los Angeles with white walls, light hardwood flooring, a ribbon fireplace, a plastered fireplace surround and yellow floors.
This is an example of a medium sized modern open plan dining room in Los Angeles with white walls, light hardwood flooring, a ribbon fireplace, a plastered fireplace surround and yellow floors.

Leonid Furmansky Photography
Inspiration for a medium sized modern dining room in Austin with concrete flooring, a two-sided fireplace, a brick fireplace surround and grey floors.
Inspiration for a medium sized modern dining room in Austin with concrete flooring, a two-sided fireplace, a brick fireplace surround and grey floors.
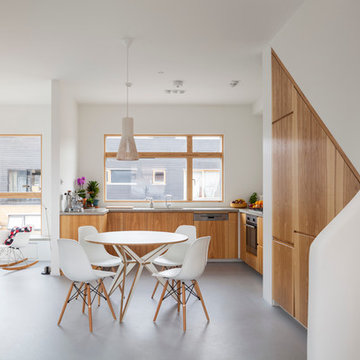
Matt Clayton
Medium sized modern kitchen/dining room in London with white walls.
Medium sized modern kitchen/dining room in London with white walls.
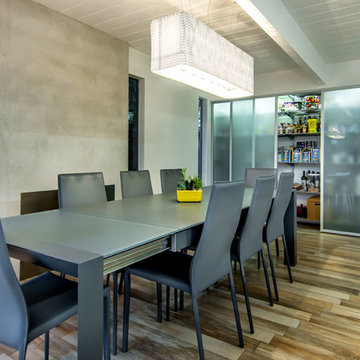
Inspiration for a medium sized modern kitchen/dining room in San Francisco with white walls and medium hardwood flooring.
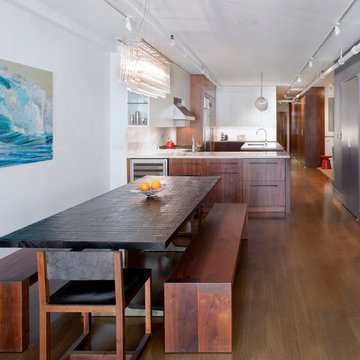
Inspiration for a medium sized modern kitchen/dining room in New York with grey walls, medium hardwood flooring, no fireplace and brown floors.
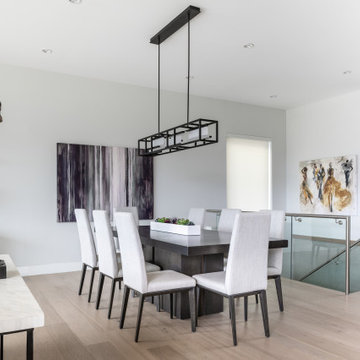
View of dining room from kitchen
Photo of a medium sized modern kitchen/dining room in Vancouver with white walls, medium hardwood flooring, a standard fireplace, a wooden fireplace surround and brown floors.
Photo of a medium sized modern kitchen/dining room in Vancouver with white walls, medium hardwood flooring, a standard fireplace, a wooden fireplace surround and brown floors.
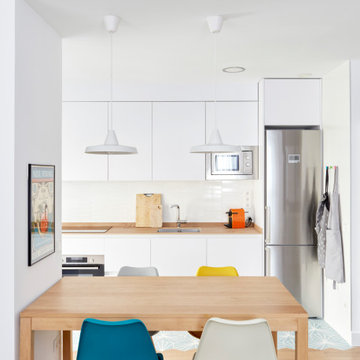
Inspiration for a medium sized modern open plan dining room in Madrid with white walls and light hardwood flooring.
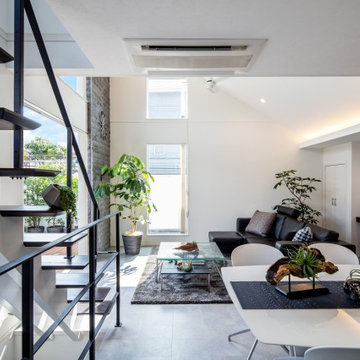
通常の高さに仕上げられたダイニングの天井。
奥に構えるリビングの高い天井を強調する効果がある。
This is an example of a medium sized modern open plan dining room in Yokohama with grey walls and grey floors.
This is an example of a medium sized modern open plan dining room in Yokohama with grey walls and grey floors.

Photo of a medium sized modern kitchen/dining room in Other with white walls, concrete flooring and grey floors.
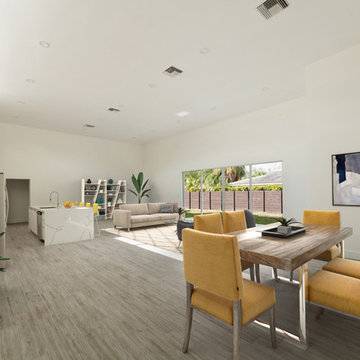
This is an example of a medium sized modern dining room in Miami with black walls, medium hardwood flooring, no fireplace and grey floors.
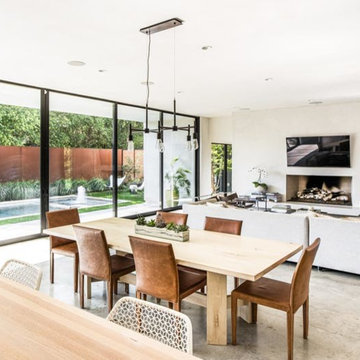
Robert Yu
Medium sized modern open plan dining room in Dallas with grey walls, concrete flooring, no fireplace and grey floors.
Medium sized modern open plan dining room in Dallas with grey walls, concrete flooring, no fireplace and grey floors.
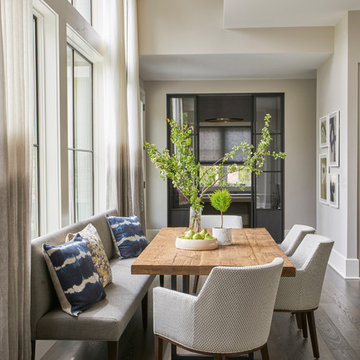
Photo of a medium sized modern kitchen/dining room in Chicago with beige walls and medium hardwood flooring.
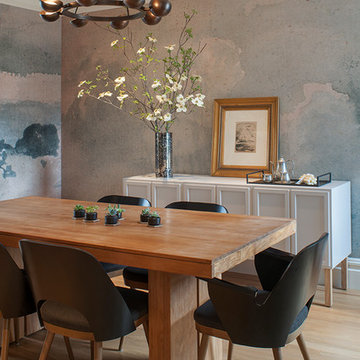
For this San Francisco family of five, RBD was hired to make the space unique and functional for three toddlers under the age of four, but to also maintain a sophisticated look. Wallpaper covers the Dining Room, Powder Room, Master Bathroom, and the inside of the Entry Closet for a fun treat each time it gets opened! With furnishings, lighting, window treatments, plants and accessories RBD transformed the home from mostly grays and whites to a space with personality and warmth.
With the partnership of Ted Boerner RBD helped design a custom television cabinet to conceal the TV and AV equipment in the living room. Across the way sits a kid-friendly blueberry leather sofa perfect for movie nights. Finally, a custom piece of art by Donna Walker was commissioned to tie the room together. In the dining room RBD worked around the client's existing teak table and paired it with Viennese Modernist Chairs in the manner of Oswald Haerdtl. Lastly a Jonathan Browning chandelier is paired with a Pinch sideboard and Anewall Wallpaper for casual sophistication.
Photography by: Sharon Risedorph
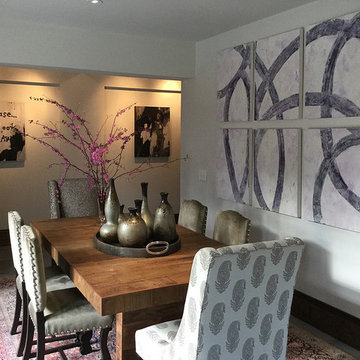
Photo of a medium sized modern enclosed dining room in Atlanta with white walls, dark hardwood flooring and no fireplace.
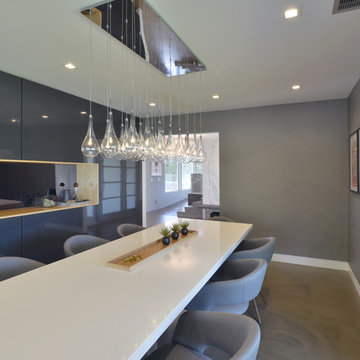
Modern design by Alberto Juarez and Darin Radac of Novum Architecture in Los Angeles.
Medium sized modern enclosed dining room in Los Angeles with grey walls, concrete flooring and no fireplace.
Medium sized modern enclosed dining room in Los Angeles with grey walls, concrete flooring and no fireplace.
Medium Sized Modern Dining Room Ideas and Designs
1