Medium Sized Nursery with a Dado Rail Ideas and Designs
Refine by:
Budget
Sort by:Popular Today
1 - 20 of 20 photos
Item 1 of 3

Medium sized traditional nursery for girls in West Midlands with pink walls, carpet, grey floors, a vaulted ceiling, panelled walls and a dado rail.
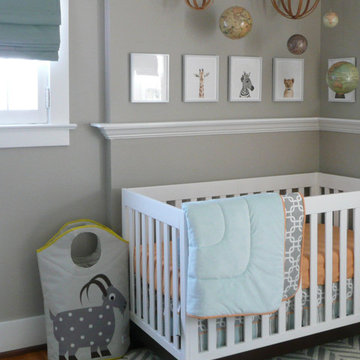
This modern eclectic baby boy's nursery has gray walls and white trim. Modern, transitional and traditional elements are used to create a fun, travel inspired, peaceful space for baby and parents. Baby furniture includes contemporary white crib and hamper. Accessorized by framed animal prints, mobile with spheres and globes. Hardwood flooring is covered with a gray and white chevron rug. Window has a blue fabric shade.
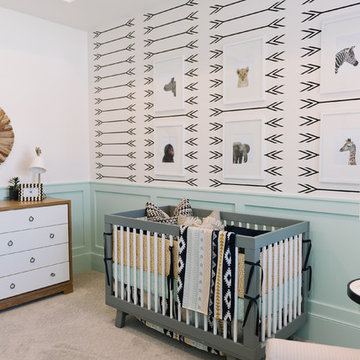
Medium sized scandi gender neutral nursery in Salt Lake City with green walls, carpet, grey floors and a dado rail.
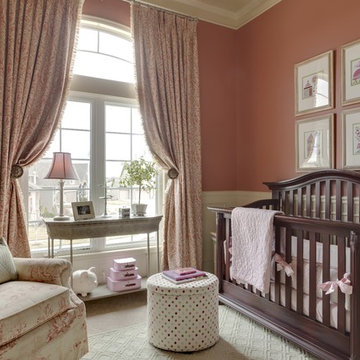
This is an example of a medium sized traditional nursery for girls in Kansas City with pink walls, carpet and a dado rail.
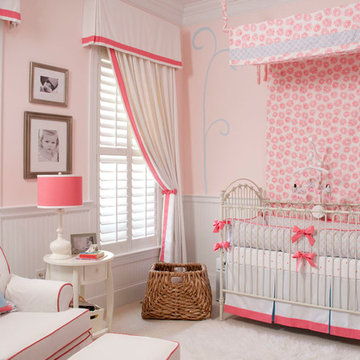
Allison Potter
Photo of a medium sized traditional nursery for girls in Wilmington with pink walls, carpet and a dado rail.
Photo of a medium sized traditional nursery for girls in Wilmington with pink walls, carpet and a dado rail.
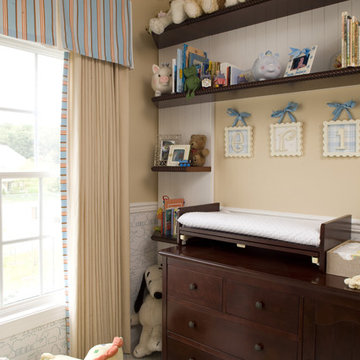
Custom built-in wall unit for my son's nursery. Completely removable in three pieces.
Inspiration for a medium sized traditional gender neutral nursery in DC Metro with beige walls, carpet, multi-coloured floors and a dado rail.
Inspiration for a medium sized traditional gender neutral nursery in DC Metro with beige walls, carpet, multi-coloured floors and a dado rail.
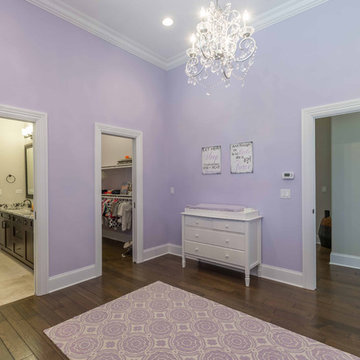
This 6,000sf luxurious custom new construction 5-bedroom, 4-bath home combines elements of open-concept design with traditional, formal spaces, as well. Tall windows, large openings to the back yard, and clear views from room to room are abundant throughout. The 2-story entry boasts a gently curving stair, and a full view through openings to the glass-clad family room. The back stair is continuous from the basement to the finished 3rd floor / attic recreation room.
The interior is finished with the finest materials and detailing, with crown molding, coffered, tray and barrel vault ceilings, chair rail, arched openings, rounded corners, built-in niches and coves, wide halls, and 12' first floor ceilings with 10' second floor ceilings.
It sits at the end of a cul-de-sac in a wooded neighborhood, surrounded by old growth trees. The homeowners, who hail from Texas, believe that bigger is better, and this house was built to match their dreams. The brick - with stone and cast concrete accent elements - runs the full 3-stories of the home, on all sides. A paver driveway and covered patio are included, along with paver retaining wall carved into the hill, creating a secluded back yard play space for their young children.
Project photography by Kmieick Imagery.
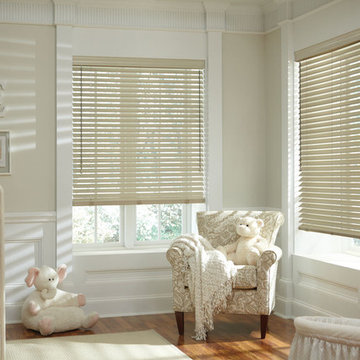
Medium sized traditional nursery for girls in New York with beige walls, medium hardwood flooring and a dado rail.
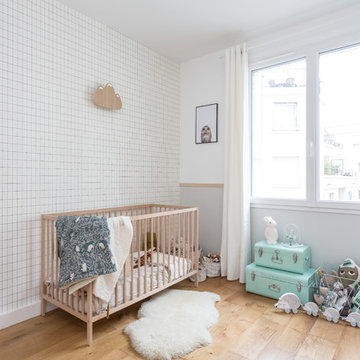
Stéphane Vasco
Inspiration for a medium sized scandinavian gender neutral nursery in Paris with multi-coloured walls, medium hardwood flooring, beige floors and a dado rail.
Inspiration for a medium sized scandinavian gender neutral nursery in Paris with multi-coloured walls, medium hardwood flooring, beige floors and a dado rail.
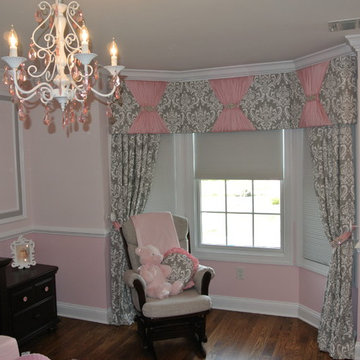
Shirred pink overlays on the cornice are adorned with rhinestone embellishments. This three piece cornice is pattern matched to create the illusion that it is one continuous treatment. Matching side panels are held back with embellished fabric tie backs.
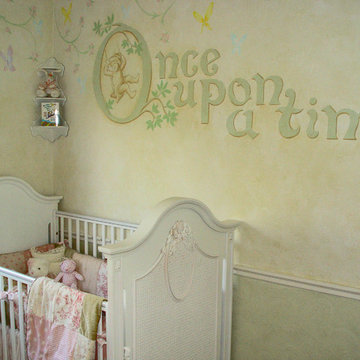
This is an example of a medium sized classic nursery for girls in Los Angeles with multi-coloured walls, carpet and a dado rail.
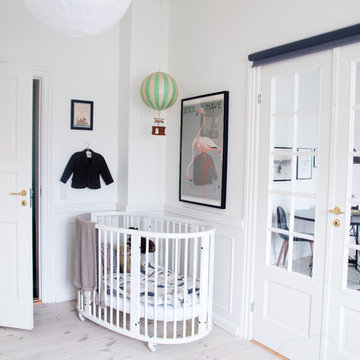
Camilla Stephan © 2016 Houzz
This is an example of a medium sized scandinavian gender neutral nursery in Copenhagen with white walls, light hardwood flooring, white floors and a dado rail.
This is an example of a medium sized scandinavian gender neutral nursery in Copenhagen with white walls, light hardwood flooring, white floors and a dado rail.
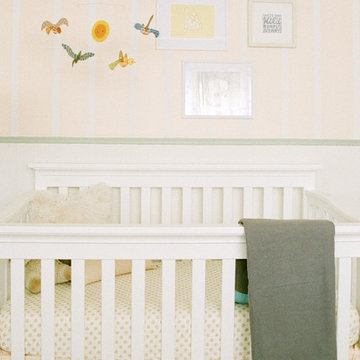
Peach striped walls bring in a playful feel and polka dot crib sheet bring add a fun pattern mix.
photo: Gladys Lara
Design ideas for a medium sized traditional gender neutral nursery in Los Angeles with a dado rail.
Design ideas for a medium sized traditional gender neutral nursery in Los Angeles with a dado rail.
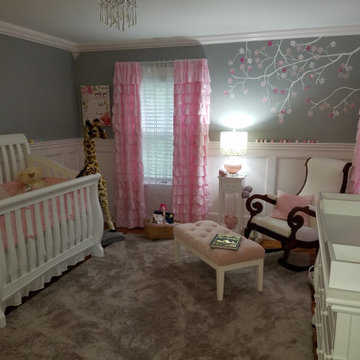
Finished Nursery
Inspiration for a medium sized classic nursery for girls in Manchester with grey walls, medium hardwood flooring, orange floors and a dado rail.
Inspiration for a medium sized classic nursery for girls in Manchester with grey walls, medium hardwood flooring, orange floors and a dado rail.
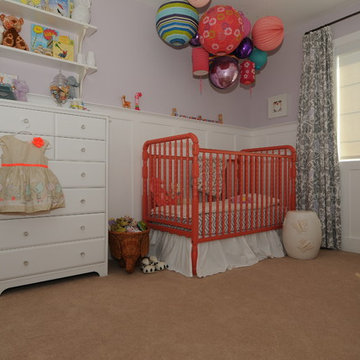
Elephant basket of tiny shoes. Collected books on shelves. Lanterns above crib.
Photo by Don Menard Photography
Inspiration for a medium sized traditional nursery for girls in Calgary with purple walls, carpet and a dado rail.
Inspiration for a medium sized traditional nursery for girls in Calgary with purple walls, carpet and a dado rail.
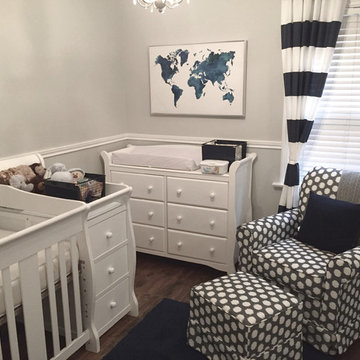
Photo Credit: Matt and Ali Kuchinsky
Design ideas for a medium sized classic gender neutral nursery in Toronto with grey walls, dark hardwood flooring and a dado rail.
Design ideas for a medium sized classic gender neutral nursery in Toronto with grey walls, dark hardwood flooring and a dado rail.
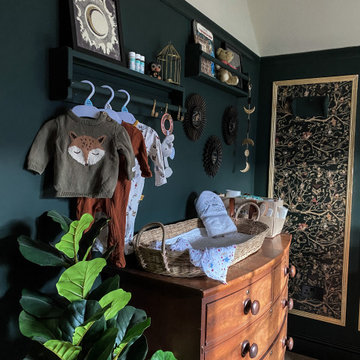
Nursery renovation using Lick paints in Green 06 and Beige 01. A darker aesthetic with a magical Harry Potter theme
Photo of a medium sized eclectic gender neutral nursery in Hertfordshire with green walls, carpet, beige floors, panelled walls and a dado rail.
Photo of a medium sized eclectic gender neutral nursery in Hertfordshire with green walls, carpet, beige floors, panelled walls and a dado rail.
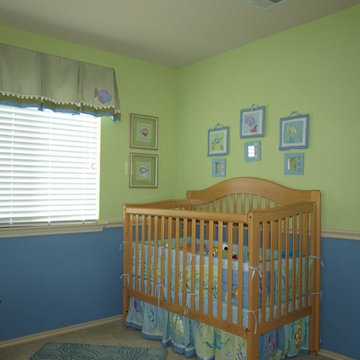
Design ideas for a medium sized traditional gender neutral nursery in Austin with multi-coloured walls, carpet and a dado rail.
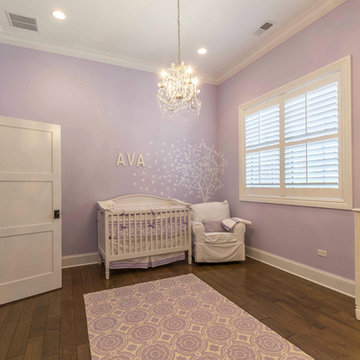
This 6,000sf luxurious custom new construction 5-bedroom, 4-bath home combines elements of open-concept design with traditional, formal spaces, as well. Tall windows, large openings to the back yard, and clear views from room to room are abundant throughout. The 2-story entry boasts a gently curving stair, and a full view through openings to the glass-clad family room. The back stair is continuous from the basement to the finished 3rd floor / attic recreation room.
The interior is finished with the finest materials and detailing, with crown molding, coffered, tray and barrel vault ceilings, chair rail, arched openings, rounded corners, built-in niches and coves, wide halls, and 12' first floor ceilings with 10' second floor ceilings.
It sits at the end of a cul-de-sac in a wooded neighborhood, surrounded by old growth trees. The homeowners, who hail from Texas, believe that bigger is better, and this house was built to match their dreams. The brick - with stone and cast concrete accent elements - runs the full 3-stories of the home, on all sides. A paver driveway and covered patio are included, along with paver retaining wall carved into the hill, creating a secluded back yard play space for their young children.
Project photography by Kmieick Imagery.

This 6,000sf luxurious custom new construction 5-bedroom, 4-bath home combines elements of open-concept design with traditional, formal spaces, as well. Tall windows, large openings to the back yard, and clear views from room to room are abundant throughout. The 2-story entry boasts a gently curving stair, and a full view through openings to the glass-clad family room. The back stair is continuous from the basement to the finished 3rd floor / attic recreation room.
The interior is finished with the finest materials and detailing, with crown molding, coffered, tray and barrel vault ceilings, chair rail, arched openings, rounded corners, built-in niches and coves, wide halls, and 12' first floor ceilings with 10' second floor ceilings.
It sits at the end of a cul-de-sac in a wooded neighborhood, surrounded by old growth trees. The homeowners, who hail from Texas, believe that bigger is better, and this house was built to match their dreams. The brick - with stone and cast concrete accent elements - runs the full 3-stories of the home, on all sides. A paver driveway and covered patio are included, along with paver retaining wall carved into the hill, creating a secluded back yard play space for their young children.
Project photography by Kmieick Imagery.
Medium Sized Nursery with a Dado Rail Ideas and Designs
1