Medium Sized Open Plan Dining Room Ideas and Designs
Sort by:Popular Today
41 - 60 of 32,928 photos
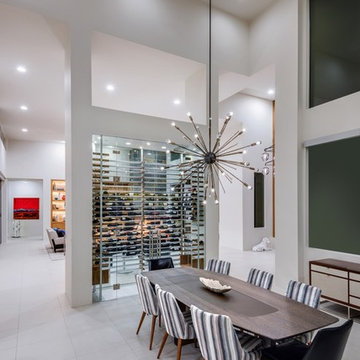
The unique opportunity and challenge for the Joshua Tree project was to enable the architecture to prioritize views. Set in the valley between Mummy and Camelback mountains, two iconic landforms located in Paradise Valley, Arizona, this lot “has it all” regarding views. The challenge was answered with what we refer to as the desert pavilion.
This highly penetrated piece of architecture carefully maintains a one-room deep composition. This allows each space to leverage the majestic mountain views. The material palette is executed in a panelized massing composition. The home, spawned from mid-century modern DNA, opens seamlessly to exterior living spaces providing for the ultimate in indoor/outdoor living.
Project Details:
Architecture: Drewett Works, Scottsdale, AZ // C.P. Drewett, AIA, NCARB // www.drewettworks.com
Builder: Bedbrock Developers, Paradise Valley, AZ // http://www.bedbrock.com
Interior Designer: Est Est, Scottsdale, AZ // http://www.estestinc.com
Photographer: Michael Duerinckx, Phoenix, AZ // www.inckx.com
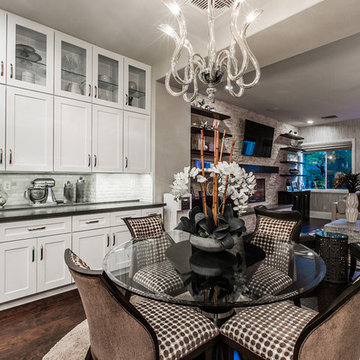
Summerlin home remodel
Design ideas for a medium sized traditional open plan dining room in Las Vegas with grey walls, dark hardwood flooring, a standard fireplace and a stone fireplace surround.
Design ideas for a medium sized traditional open plan dining room in Las Vegas with grey walls, dark hardwood flooring, a standard fireplace and a stone fireplace surround.
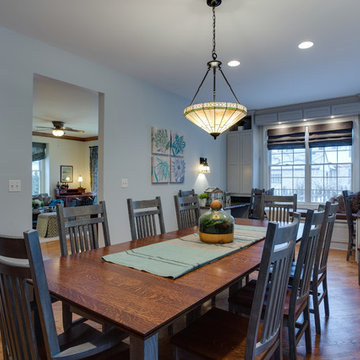
Taking down a wall between the kitchen and an unused dining room expanded the kitchen by 10' this created a space that was more in keeping with the clients lifestyle. Using the expanded space as an open homework area the whole family can be together.
K & G Photography
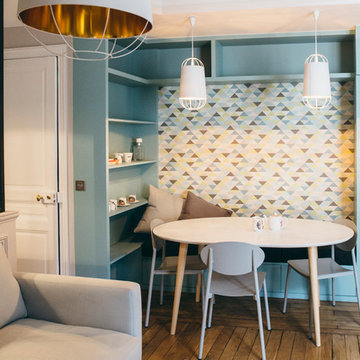
Jennifer Sath
This is an example of a medium sized contemporary open plan dining room in Paris with blue walls, medium hardwood flooring and no fireplace.
This is an example of a medium sized contemporary open plan dining room in Paris with blue walls, medium hardwood flooring and no fireplace.
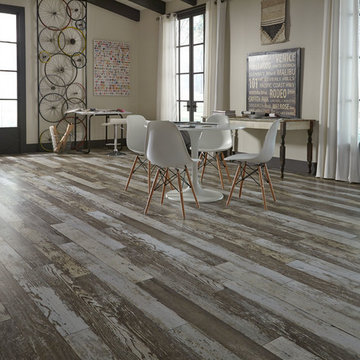
Kensington Manor offers premium, 12mm laminates backed by a 30-year warranty. This collection features styles with a textured, handscraped and distressed appearance for a beautiful rustic fee. Plus, the V-groove design, high gloss finish, and 3mm pre-glued attached underlayment makes Kensington Manor laminates exceptionally durable and easy to install. These beautiful floors are engineered to resist scratches and stains while staying beautiful for years to come.

Trickle Creek Homes
Medium sized contemporary open plan dining room in Calgary with light hardwood flooring, white walls, a standard fireplace, a tiled fireplace surround and beige floors.
Medium sized contemporary open plan dining room in Calgary with light hardwood flooring, white walls, a standard fireplace, a tiled fireplace surround and beige floors.
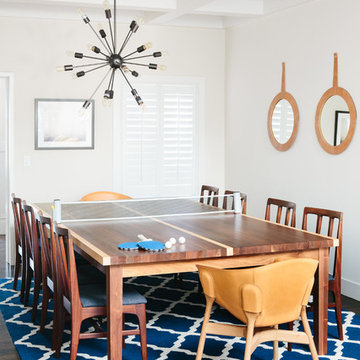
Colin Price Photography
Design ideas for a medium sized classic open plan dining room in San Francisco with white walls, dark hardwood flooring and no fireplace.
Design ideas for a medium sized classic open plan dining room in San Francisco with white walls, dark hardwood flooring and no fireplace.

This in-fill custom home in the heart of Chaplin Crescent Estates belonged to a young couple whose family was growing. They enlisted the help of Lumar Interiors to help make their family room more functional and comfortable. We designed a custom sized table to fit by the window. New upholstered furniture was designed to fit the small space and allow maximum seating.
Project by Richmond Hill interior design firm Lumar Interiors. Also serving Aurora, Newmarket, King City, Markham, Thornhill, Vaughan, York Region, and the Greater Toronto Area.
For more about Lumar Interiors, click here: https://www.lumarinteriors.com/
To learn more about this project, click here: https://www.lumarinteriors.com/portfolio/chaplin-crescent-estates-toronto/
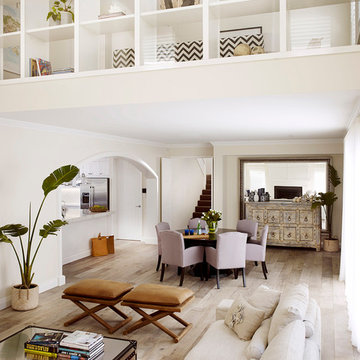
Photo of a medium sized coastal open plan dining room in Perth with white walls, light hardwood flooring and beige floors.
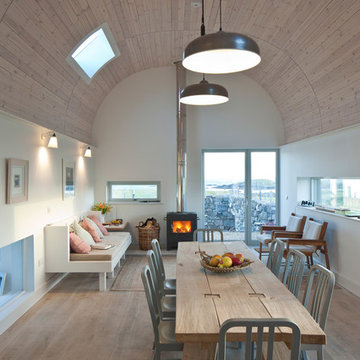
Inspiration for a medium sized contemporary open plan dining room in London with white walls, light hardwood flooring and a wood burning stove.
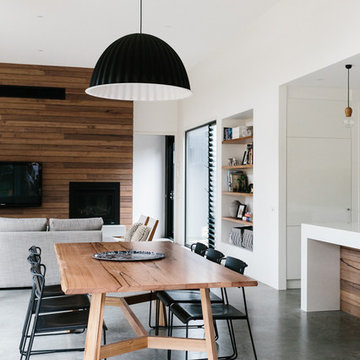
Tara Pearce
Medium sized contemporary open plan dining room in Geelong with white walls and concrete flooring.
Medium sized contemporary open plan dining room in Geelong with white walls and concrete flooring.

Richard Leo Johnson
Wall Color: Gray Owl - Regal Wall Satin, Latex Flat (Benjamin Moore)
Trim Color: Super White - Oil, Semi Gloss (Benjamin Moore)
Wallpaper: Trove
Chandelier: Old Plank
Wall Plaques: Lazy Susan Gazelle Horns - J Douglas
Mirror: Prescott Gold Leaf Round Mirror - Arteriors
Dining Table: Oval Dining Table - DWR
Dining Chairs: Eames Molded Plastic Wood Dowel Chairs - DWR
Dining Chairs (Captain): Antique (reupholstered)
Bar Cart: Ponce Iron Bar Cart - Arteriors
Stools: Suite NY
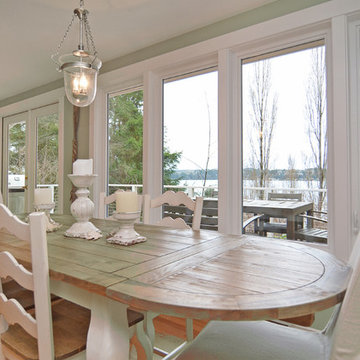
Presented by Leah Applewhite, www.leahapplewhite.com
Photos by Pattie O'Loughlin Marmon, www.arealgirlfriday.com
Inspiration for a medium sized beach style open plan dining room in Seattle with light hardwood flooring.
Inspiration for a medium sized beach style open plan dining room in Seattle with light hardwood flooring.

Lincoln Barbour
This is an example of a medium sized retro open plan dining room in Portland with concrete flooring and multi-coloured floors.
This is an example of a medium sized retro open plan dining room in Portland with concrete flooring and multi-coloured floors.
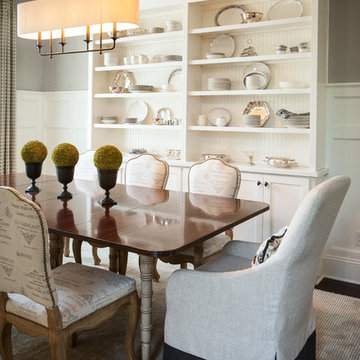
A classic style house showing white built-in shelves, wooden dining table, plush white, upholstered chairs, gray walls, and white panels.
Project designed by Atlanta interior design firm, Nandina Home & Design. Their Sandy Springs home decor showroom and design studio also serve Midtown, Buckhead, and outside the perimeter.
For more about Nandina Home & Design, click here: https://nandinahome.com/
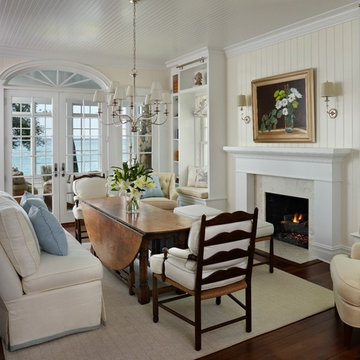
Design ideas for a medium sized nautical open plan dining room in Other with white walls, dark hardwood flooring, a standard fireplace and a stone fireplace surround.
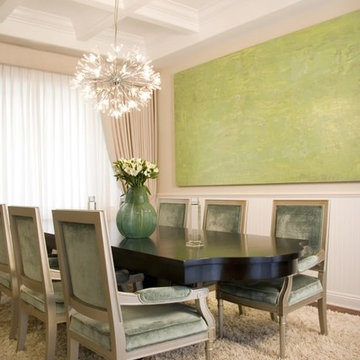
This is an example of a medium sized classic open plan dining room in Los Angeles with beige walls, medium hardwood flooring and brown floors.
This is an example of a medium sized contemporary open plan dining room in Miami with white walls, no fireplace and white floors.
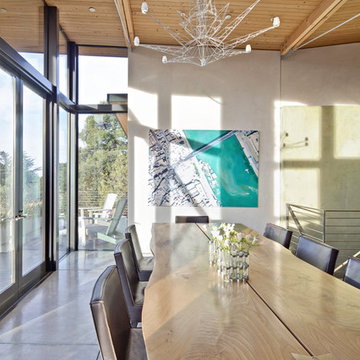
Inspiration for a medium sized coastal open plan dining room in San Francisco with concrete flooring, white walls and no fireplace.
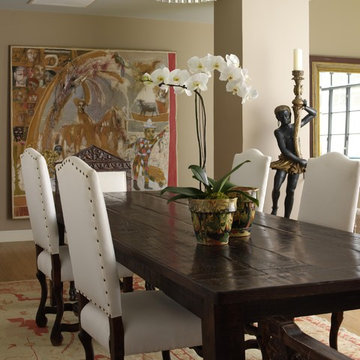
This is an example of a medium sized classic open plan dining room in New York with beige walls, light hardwood flooring and no fireplace.
Medium Sized Open Plan Dining Room Ideas and Designs
3