Medium Sized Open Plan Dining Room Ideas and Designs
Refine by:
Budget
Sort by:Popular Today
101 - 120 of 32,953 photos
Item 1 of 3

Medium sized mediterranean open plan dining room in Other with white walls, ceramic flooring, multi-coloured floors and a vaulted ceiling.
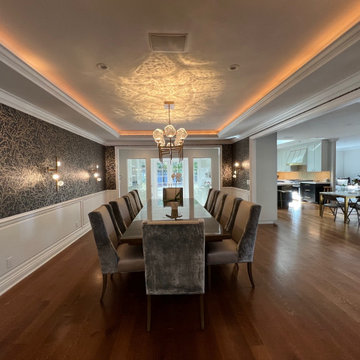
High end custom remodel of dinning space that included new flooring, lighting, wallpaper and fixtures.
Medium sized open plan dining room in San Francisco with black walls, medium hardwood flooring and brown floors.
Medium sized open plan dining room in San Francisco with black walls, medium hardwood flooring and brown floors.
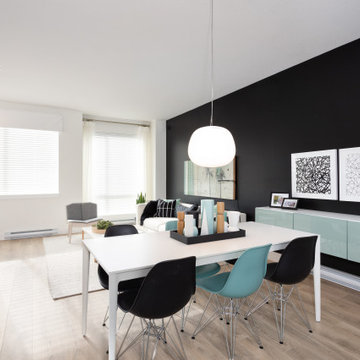
Inspiration for a medium sized scandinavian open plan dining room in Vancouver with black walls, laminate floors and brown floors.
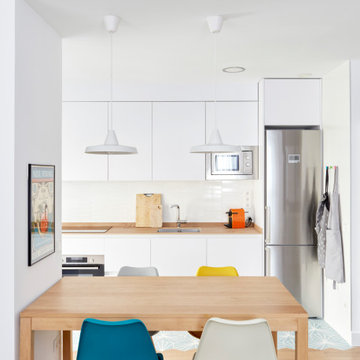
Inspiration for a medium sized modern open plan dining room in Madrid with white walls and light hardwood flooring.
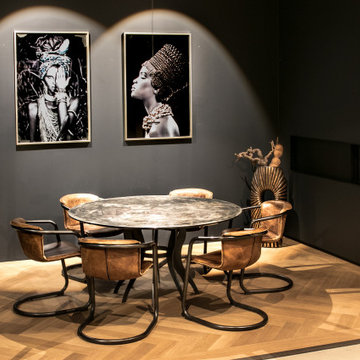
Design ideas for a medium sized contemporary open plan dining room in Munich with black walls, medium hardwood flooring, a ribbon fireplace, a plastered fireplace surround and brown floors.

A run down traditional 1960's home in the heart of the san Fernando valley area is a common site for home buyers in the area. so, what can you do with it you ask? A LOT! is our answer. Most first-time home buyers are on a budget when they need to remodel and we know how to maximize it. The entire exterior of the house was redone with #stucco over layer, some nice bright color for the front door to pop out and a modern garage door is a good add. the back yard gained a huge 400sq. outdoor living space with Composite Decking from Cali Bamboo and a fantastic insulated patio made from aluminum. The pool was redone with dark color pebble-tech for better temperature capture and the 0 maintenance of the material.
Inside we used water resistance wide planks European oak look-a-like laminated flooring. the floor is continues throughout the entire home (except the bathrooms of course ? ).
A gray/white and a touch of earth tones for the wall colors to bring some brightness to the house.
The center focal point of the house is the transitional farmhouse kitchen with real reclaimed wood floating shelves and custom-made island vegetables/fruits baskets on a full extension hardware.
take a look at the clean and unique countertop cloudburst-concrete by caesarstone it has a "raw" finish texture.
The master bathroom is made entirely from natural slate stone in different sizes, wall mounted modern vanity and a fantastic shower system by Signature Hardware.
Guest bathroom was lightly remodeled as well with a new 66"x36" Mariposa tub by Kohler with a single piece quartz slab installed above it.
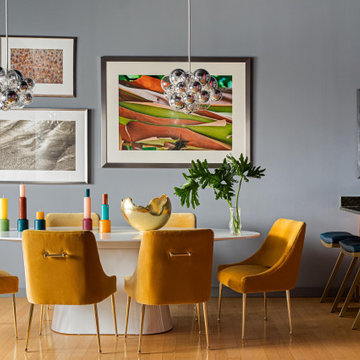
This design scheme blends femininity, sophistication, and the bling of Art Deco with earthy, natural accents. An amoeba-shaped rug breaks the linearity in the living room that’s furnished with a lady bug-red sleeper sofa with gold piping and another curvy sofa. These are juxtaposed with chairs that have a modern Danish flavor, and the side tables add an earthy touch. The dining area can be used as a work station as well and features an elliptical-shaped table with gold velvet upholstered chairs and bubble chandeliers. A velvet, aubergine headboard graces the bed in the master bedroom that’s painted in a subtle shade of silver. Abstract murals and vibrant photography complete the look. Photography by: Sean Litchfield
---
Project designed by Boston interior design studio Dane Austin Design. They serve Boston, Cambridge, Hingham, Cohasset, Newton, Weston, Lexington, Concord, Dover, Andover, Gloucester, as well as surrounding areas.
For more about Dane Austin Design, click here: https://daneaustindesign.com/
To learn more about this project, click here:
https://daneaustindesign.com/leather-district-loft

Dining Room / 3-Season Porch
This is an example of a medium sized rustic open plan dining room in Portland Maine with brown walls, medium hardwood flooring, a two-sided fireplace, a concrete fireplace surround and grey floors.
This is an example of a medium sized rustic open plan dining room in Portland Maine with brown walls, medium hardwood flooring, a two-sided fireplace, a concrete fireplace surround and grey floors.

This is an example of a medium sized traditional open plan dining room in New York with grey walls, a two-sided fireplace and a brick fireplace surround.
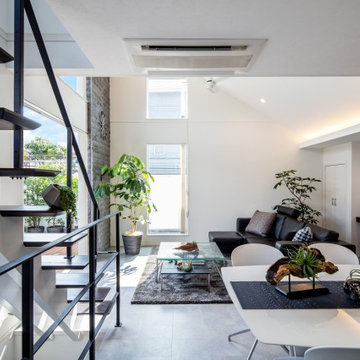
通常の高さに仕上げられたダイニングの天井。
奥に構えるリビングの高い天井を強調する効果がある。
This is an example of a medium sized modern open plan dining room in Yokohama with grey walls and grey floors.
This is an example of a medium sized modern open plan dining room in Yokohama with grey walls and grey floors.
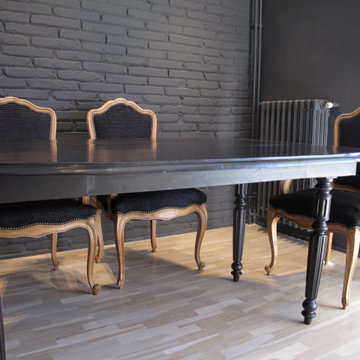
Tocho visto y pintura con cenefas decorativas.
Mesa y sillas recuperadas retapizadas en seda de Designers Guild.
Photo of a medium sized classic open plan dining room in Barcelona with black walls, light hardwood flooring and brown floors.
Photo of a medium sized classic open plan dining room in Barcelona with black walls, light hardwood flooring and brown floors.

The architecture of this mid-century ranch in Portland’s West Hills oozes modernism’s core values. We wanted to focus on areas of the home that didn’t maximize the architectural beauty. The Client—a family of three, with Lucy the Great Dane, wanted to improve what was existing and update the kitchen and Jack and Jill Bathrooms, add some cool storage solutions and generally revamp the house.
We totally reimagined the entry to provide a “wow” moment for all to enjoy whilst entering the property. A giant pivot door was used to replace the dated solid wood door and side light.
We designed and built new open cabinetry in the kitchen allowing for more light in what was a dark spot. The kitchen got a makeover by reconfiguring the key elements and new concrete flooring, new stove, hood, bar, counter top, and a new lighting plan.
Our work on the Humphrey House was featured in Dwell Magazine.

Winner of the 2018 Tour of Homes Best Remodel, this whole house re-design of a 1963 Bennet & Johnson mid-century raised ranch home is a beautiful example of the magic we can weave through the application of more sustainable modern design principles to existing spaces.
We worked closely with our client on extensive updates to create a modernized MCM gem.
Extensive alterations include:
- a completely redesigned floor plan to promote a more intuitive flow throughout
- vaulted the ceilings over the great room to create an amazing entrance and feeling of inspired openness
- redesigned entry and driveway to be more inviting and welcoming as well as to experientially set the mid-century modern stage
- the removal of a visually disruptive load bearing central wall and chimney system that formerly partitioned the homes’ entry, dining, kitchen and living rooms from each other
- added clerestory windows above the new kitchen to accentuate the new vaulted ceiling line and create a greater visual continuation of indoor to outdoor space
- drastically increased the access to natural light by increasing window sizes and opening up the floor plan
- placed natural wood elements throughout to provide a calming palette and cohesive Pacific Northwest feel
- incorporated Universal Design principles to make the home Aging In Place ready with wide hallways and accessible spaces, including single-floor living if needed
- moved and completely redesigned the stairway to work for the home’s occupants and be a part of the cohesive design aesthetic
- mixed custom tile layouts with more traditional tiling to create fun and playful visual experiences
- custom designed and sourced MCM specific elements such as the entry screen, cabinetry and lighting
- development of the downstairs for potential future use by an assisted living caretaker
- energy efficiency upgrades seamlessly woven in with much improved insulation, ductless mini splits and solar gain
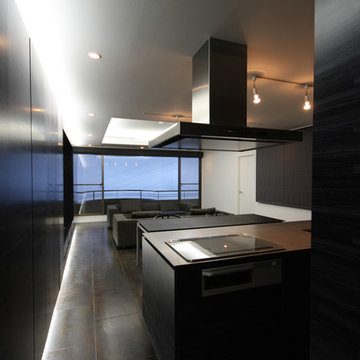
熱海のヴィラ|リビングダイニング
統一感を持たせるため、キッチンにも壁面仕上と同じ染色された天然木の突板を使用しています。
Inspiration for a medium sized contemporary open plan dining room in Other with black walls, ceramic flooring and black floors.
Inspiration for a medium sized contemporary open plan dining room in Other with black walls, ceramic flooring and black floors.
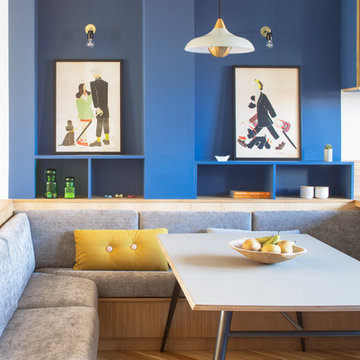
This is an example of a medium sized contemporary open plan dining room in Paris with blue walls, light hardwood flooring and beige floors.
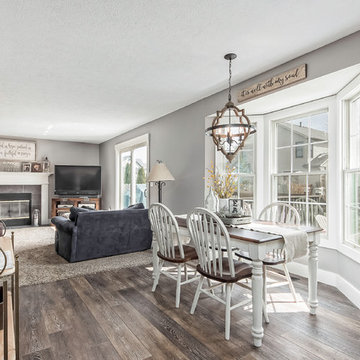
Photo of a medium sized farmhouse open plan dining room in Columbus with grey walls, dark hardwood flooring, no fireplace, brown floors and feature lighting.
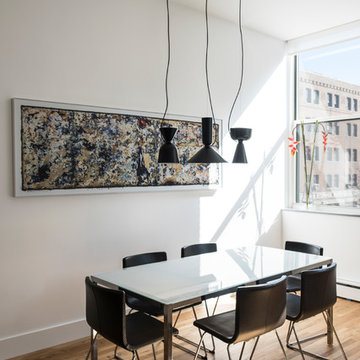
Photo of a medium sized contemporary open plan dining room in New York with white walls, light hardwood flooring, brown floors and no fireplace.
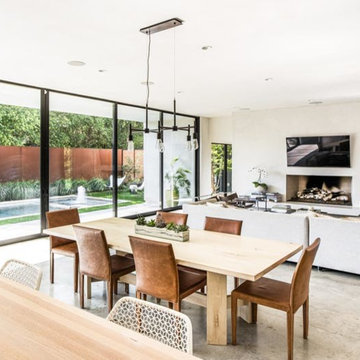
Robert Yu
Medium sized modern open plan dining room in Dallas with grey walls, concrete flooring, no fireplace and grey floors.
Medium sized modern open plan dining room in Dallas with grey walls, concrete flooring, no fireplace and grey floors.
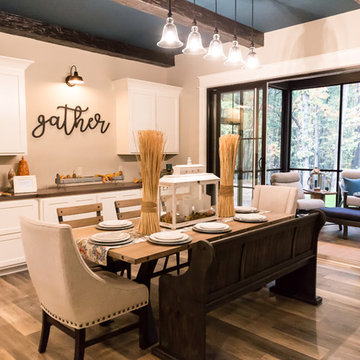
Design ideas for a medium sized classic open plan dining room in Grand Rapids with beige walls, vinyl flooring and brown floors.
Medium Sized Open Plan Dining Room Ideas and Designs
6
