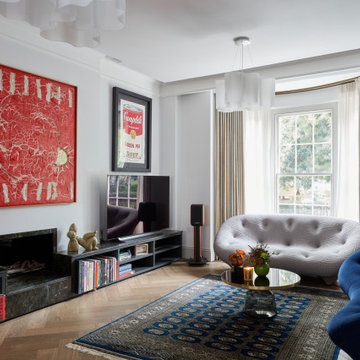Medium Sized Open Plan Living Room Ideas and Designs
Refine by:
Budget
Sort by:Popular Today
1 - 20 of 125,819 photos
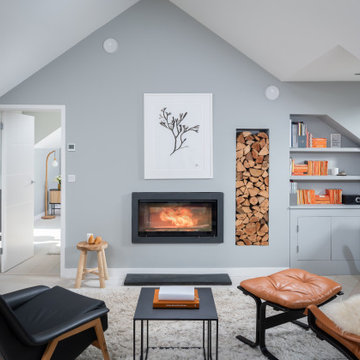
Inspiration for a medium sized beach style open plan living room in Cornwall with grey walls and a two-sided fireplace.
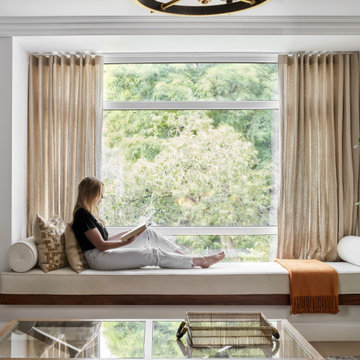
Inspiration for a medium sized traditional formal open plan living room in London with grey walls, light hardwood flooring and a wall mounted tv.
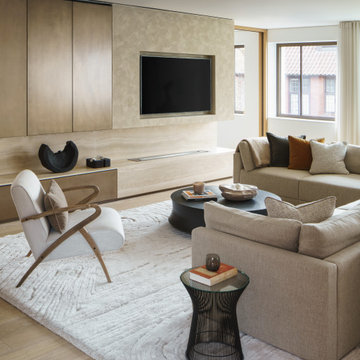
Open plan living room was zoned using a textured pattern rug and a large L-shaped sectional sofa. Concealed storage ensures the room stays uncluttered, with cushions in various soft colours and textures adding comfort and interest
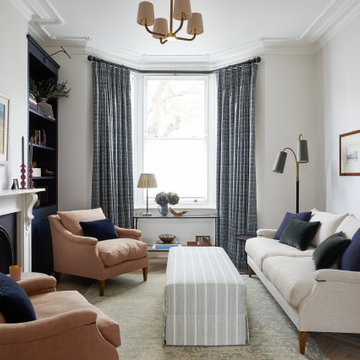
The sitting room of our Fulham Family Home project is painted in Little Greene Slaked Lime which feels light and elegant, and the contrasting dark built-in bespoke alcove joinery painted in Little Greene Basalt is perfect for displaying books & ceramics. The pink George Smith linen armchairs create symmetry either side of the marble fire surround, and the vintage style rugs add interest to the oak herringbone parquet floor.

Design ideas for a medium sized traditional open plan living room in West Midlands with white walls, light hardwood flooring, a wood burning stove, a stone fireplace surround, grey floors and a dado rail.
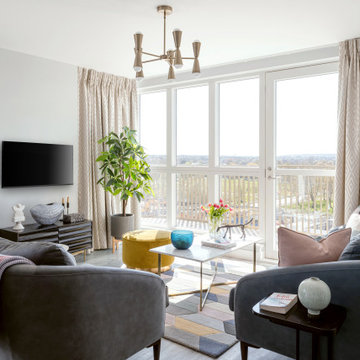
This is an example of a medium sized contemporary formal open plan living room curtain in London with grey walls and a wall mounted tv.
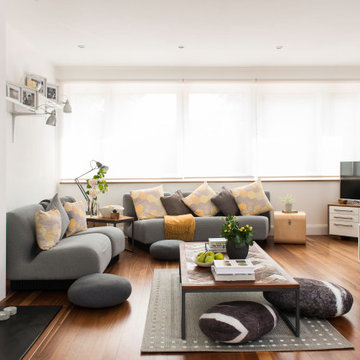
Bespoke steel staircase, Bespoke coffee table, reclaimed "ship porthole" mirror
Photo of a medium sized contemporary open plan living room in London with white walls, brown floors and medium hardwood flooring.
Photo of a medium sized contemporary open plan living room in London with white walls, brown floors and medium hardwood flooring.

This is an example of a medium sized classic open plan living room in London with beige walls, laminate floors, a standard fireplace, a stone fireplace surround, a wall mounted tv, beige floors, panelled walls and feature lighting.

Project Battersea was all about creating a muted colour scheme but embracing bold accents to create tranquil Scandi design. The clients wanted to incorporate storage but still allow the apartment to feel bright and airy, we created a stunning bespoke TV unit for the clients for all of their book and another bespoke wardrobe in the guest bedroom. We created a space that was inviting and calming to be in.

Elegant living room with fireplace and chic lighting solutions. Wooden furniture and indoor plants creating a natural atmosphere. Bay windows looking into the back garden, letting in natural light, presenting a well-lit formal living room.

Photo of a medium sized classic open plan living room feature wall in Other with beige walls, porcelain flooring, a standard fireplace, a stone fireplace surround, a wall mounted tv, beige floors and a vaulted ceiling.
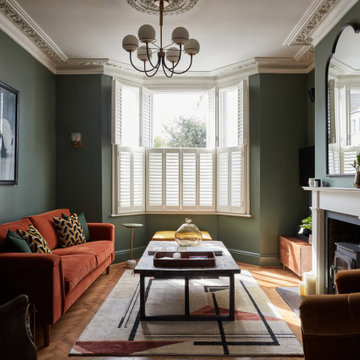
Living room design and supply
Revisited electrical layout and addition of lighting points
Bespoke sofa
Medium sized bohemian open plan living room in London.
Medium sized bohemian open plan living room in London.

A coastal Scandinavian renovation project, combining a Victorian seaside cottage with Scandi design. We wanted to create a modern, open-plan living space but at the same time, preserve the traditional elements of the house that gave it it's character.

Medium sized classic cream and black open plan living room in London with beige walls, painted wood flooring, a standard fireplace, a metal fireplace surround, a freestanding tv and grey floors.

The cozy Mid Century Modern family room features an original stacked stone fireplace and exposed ceiling beams. The bright and open space provides the perfect entertaining area for friends and family. A glimpse into the adjacent kitchen reveals walnut barstools and a striking mix of kitchen cabinet colors in deep blue and walnut.

Please see this Award Winning project in the October 2014 issue of New York Cottages & Gardens Magazine: NYC&G
http://www.cottages-gardens.com/New-York-Cottages-Gardens/October-2014/NYCG-Innovation-in-Design-Winners-Kitchen-Design/
It was also featured in a Houzz Tour:
Houzz Tour: Loving the Old and New in an 1880s Brooklyn Row House
http://www.houzz.com/ideabooks/29691278/list/houzz-tour-loving-the-old-and-new-in-an-1880s-brooklyn-row-house
Photo Credit: Hulya Kolabas

Design ideas for a medium sized country formal open plan living room in Salt Lake City with white walls, medium hardwood flooring, a standard fireplace, a brick fireplace surround, a wall mounted tv and brown floors.

Hedrich Blessing Photographers
Floor from DuChateau
Medium sized traditional open plan living room in Chicago with light hardwood flooring.
Medium sized traditional open plan living room in Chicago with light hardwood flooring.

Exclusive DAGR Design Media Wall design open concept with clean lines, horizontal fireplace, wood and stone add texture while lighting creates ambiance.
Medium Sized Open Plan Living Room Ideas and Designs
1
