Medium Sized Orange Entrance Ideas and Designs
Refine by:
Budget
Sort by:Popular Today
1 - 20 of 734 photos
Item 1 of 3

Medium sized contemporary front door in Seattle with brown walls, concrete flooring, a single front door, grey floors and a light wood front door.
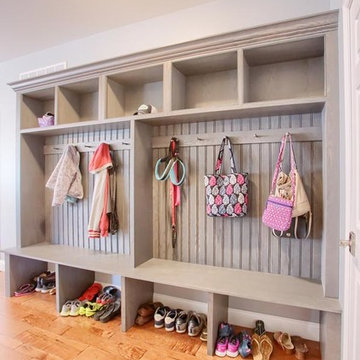
Mudroom Cabinets were custom designed by Jessica McAllister of Kountry Kraft for a transitional style entryway in Sinking Spring, Pennsylvania. The cabinets are crafted in Penn Line style out of Red Oak wood and finished in Gray Wolf 25° stain color. Across the top and bottom of the cabinets are storage units for hats, gloves and shoes. Antique pewter hooks from Top Knobs provide the perfect place to hang coats and bags. This mudroom cabinet system also includes a bench for sitting while putting on your shoes. Mudroom cabinets help keep clutter the kitchen and living areas clean because they create a dedicated space for the items that are typically taken off and put on when entering or exiting the house.

A robust modern entry door provides both security and style to the lakeside home. With multi-point locks and quadruple pane glass standard. The 3 glass lites are frosted in order to allow light in while maintaining privacy. Available in over 300 powder coated colors, multiple handle options with custom designs available.
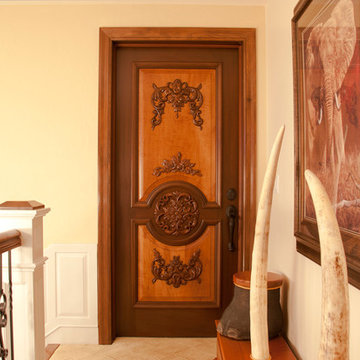
Medium sized victorian front door in New York with beige walls, medium hardwood flooring, a single front door and a dark wood front door.
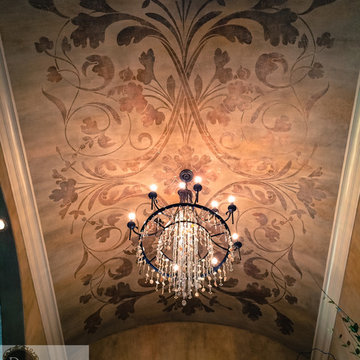
J. Levi Myers
Photo of a medium sized traditional foyer in Austin with multi-coloured walls, dark hardwood flooring, a double front door and a metal front door.
Photo of a medium sized traditional foyer in Austin with multi-coloured walls, dark hardwood flooring, a double front door and a metal front door.

Photography by Ann Hiner
Photo of a medium sized classic boot room in Austin with concrete flooring and multi-coloured walls.
Photo of a medium sized classic boot room in Austin with concrete flooring and multi-coloured walls.
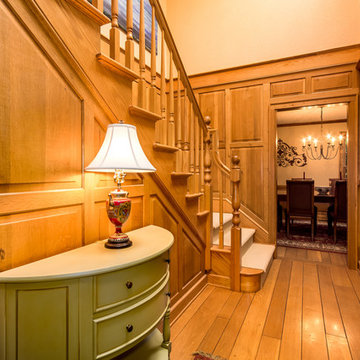
Design ideas for a medium sized rural foyer in Seattle with medium hardwood flooring, a single front door and a medium wood front door.

This front entry door is 48" wide and features a 36" tall Stainless Steel Handle. It is a 3 lite door with white laminated glass, while the sidelite is done in clear glass. It is painted in a burnt orange color on the outside, while the interior is painted black.

Design ideas for a medium sized retro front door in Sussex with orange walls, light hardwood flooring, a single front door, a metal front door, brown floors, panelled walls and a feature wall.
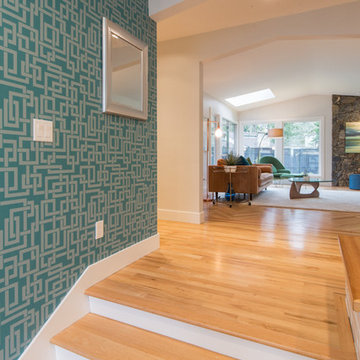
This is an example of a medium sized retro front door in Vancouver with white walls, light hardwood flooring, a single front door, a medium wood front door and beige floors.

Photography by: Mark Lohman
Styled by: Sunday Hendrickson
Design ideas for a medium sized farmhouse boot room in Little Rock with multi-coloured walls, medium hardwood flooring, brown floors and a feature wall.
Design ideas for a medium sized farmhouse boot room in Little Rock with multi-coloured walls, medium hardwood flooring, brown floors and a feature wall.
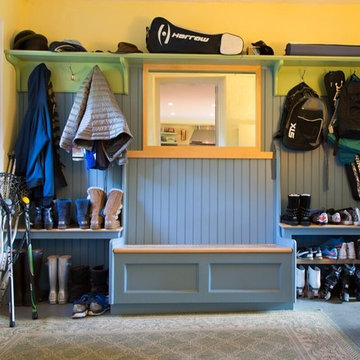
Photo of a medium sized traditional boot room in Philadelphia with yellow walls, concrete flooring, a single front door and a white front door.
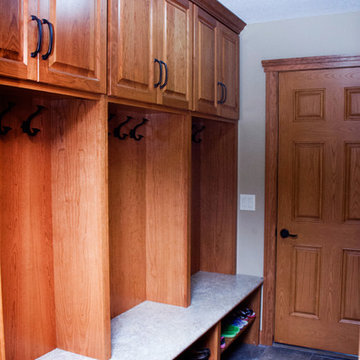
This is an example of a medium sized boot room in Minneapolis with white walls, slate flooring, a medium wood front door and multi-coloured floors.
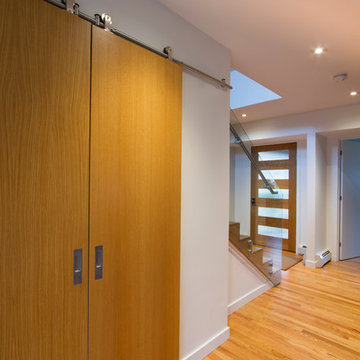
Modern Barn Doors with plenty of storage behind for children's games and toys
Jeffrey Tryon
Photo of a medium sized contemporary hallway in Philadelphia with white walls, medium hardwood flooring, a single front door, a light wood front door and brown floors.
Photo of a medium sized contemporary hallway in Philadelphia with white walls, medium hardwood flooring, a single front door, a light wood front door and brown floors.
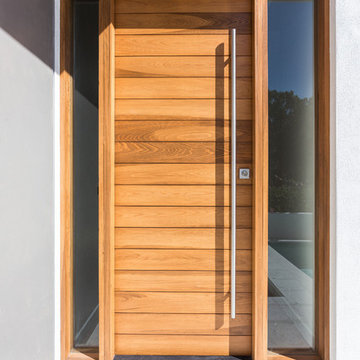
This home is constructed in the world famous neighborhood of Lido Shores in Sarasota, Fl. The home features a flipped layout with a front court pool and a rear loading garage. The floor plan is flipped as well with the main living area on the second floor. This home has a HERS index of 16 and is registered LEED Platinum with the USGBC.
Ryan Gamma Photography
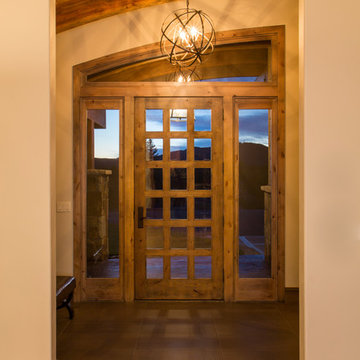
Mountain Contemporary, Steamboat Springs
Colorado
Photo Credit: Tim Murphy of timmurphyphotography.com
Inspiration for a medium sized rustic vestibule in Denver with beige walls, dark hardwood flooring, a single front door, a dark wood front door and brown floors.
Inspiration for a medium sized rustic vestibule in Denver with beige walls, dark hardwood flooring, a single front door, a dark wood front door and brown floors.
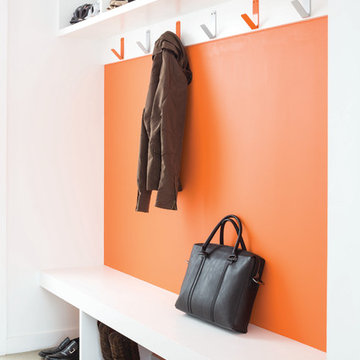
photo by Jeff Roberts
Design ideas for a medium sized modern boot room in Portland Maine with white walls and concrete flooring.
Design ideas for a medium sized modern boot room in Portland Maine with white walls and concrete flooring.
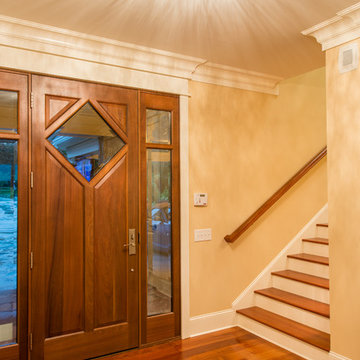
Mark Hoyle
Inspiration for a medium sized contemporary front door in Charlotte with beige walls, medium hardwood flooring, a single front door and a medium wood front door.
Inspiration for a medium sized contemporary front door in Charlotte with beige walls, medium hardwood flooring, a single front door and a medium wood front door.

The Entry foyer provides an ample coat closet, as well as space for greeting guests. The unique front door includes operable sidelights for additional light and ventilation. This space opens to the Stair, Den, and Hall which leads to the primary living spaces and core of the home. The Stair includes a comfortable built-in lift-up bench for storage. Beautifully detailed stained oak trim is highlighted throughout the home.
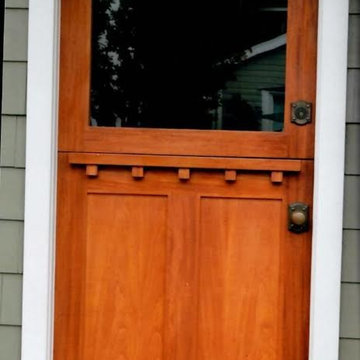
This is an example of a medium sized classic front door in Orange County with a stable front door and a medium wood front door.
Medium Sized Orange Entrance Ideas and Designs
1