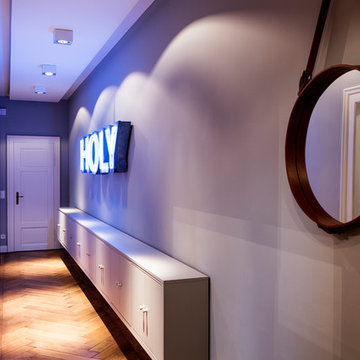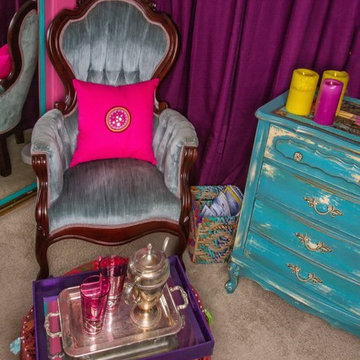4,020 Medium Sized Purple Home Design Ideas, Pictures and Inspiration

Christine Hill Photography
Clever custom storage and vanity means everything is close at hand in this modern bathroom.
Medium sized contemporary bathroom in Sunshine Coast with black tiles, a vessel sink, black floors, beige worktops, flat-panel cabinets, a walk-in shower, a one-piece toilet, ceramic tiles, black walls, ceramic flooring, laminate worktops, an open shower, a single sink and wainscoting.
Medium sized contemporary bathroom in Sunshine Coast with black tiles, a vessel sink, black floors, beige worktops, flat-panel cabinets, a walk-in shower, a one-piece toilet, ceramic tiles, black walls, ceramic flooring, laminate worktops, an open shower, a single sink and wainscoting.
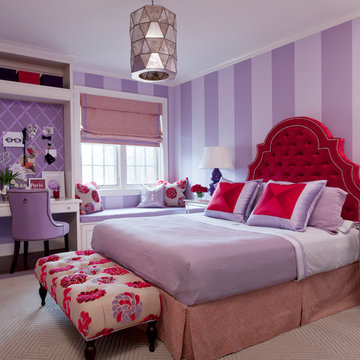
Walls are Sherwin Williams Enchant, headboard is from Room Service, bedding is Matouk. Nancy Nolan
Medium sized traditional teen’s room for girls in Little Rock with purple walls and dark hardwood flooring.
Medium sized traditional teen’s room for girls in Little Rock with purple walls and dark hardwood flooring.
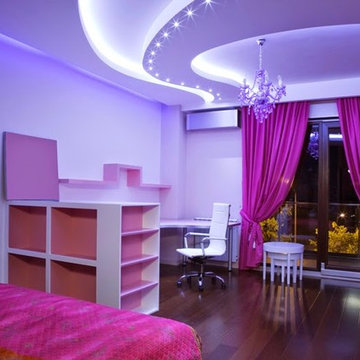
Purple is an excellent color for a lady bedroom
Medium sized modern master bedroom in Other with grey walls and light hardwood flooring.
Medium sized modern master bedroom in Other with grey walls and light hardwood flooring.
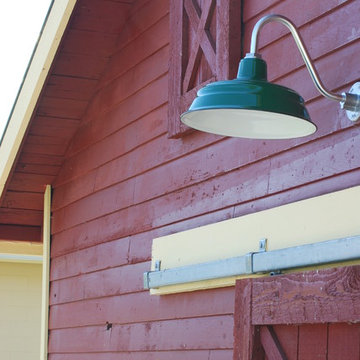
This is an example of a medium sized and red rural bungalow house exterior in Vancouver with wood cladding, a pitched roof and a metal roof.
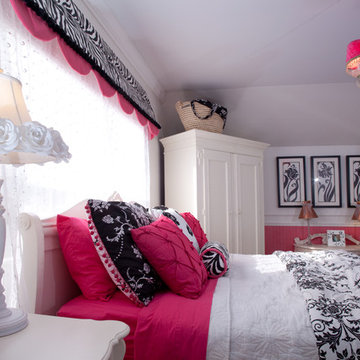
Photo By Cristina Fumi
Design ideas for a medium sized traditional teen’s room for girls in Dallas with grey walls, carpet and brown floors.
Design ideas for a medium sized traditional teen’s room for girls in Dallas with grey walls, carpet and brown floors.
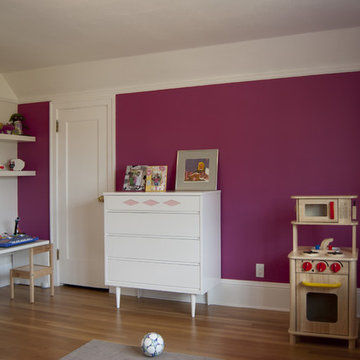
Modern girl's bedroom with vintage bedroom set
Design ideas for a medium sized contemporary kids' bedroom for girls in Portland with medium hardwood flooring and pink walls.
Design ideas for a medium sized contemporary kids' bedroom for girls in Portland with medium hardwood flooring and pink walls.

This bathroom features a free-standing tub with a sleek, strong shape. Accent pebble flooring surrounding the tub and a candle niche filled wall make for a serene space.
---
Project by Wiles Design Group. Their Cedar Rapids-based design studio serves the entire Midwest, including Iowa City, Dubuque, Davenport, and Waterloo, as well as North Missouri and St. Louis.
For more about Wiles Design Group, see here: https://wilesdesigngroup.com/
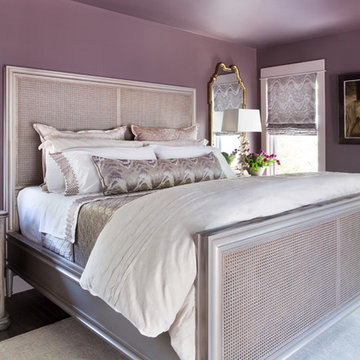
This is an example of a medium sized traditional master and grey and purple bedroom in Austin with purple walls, dark hardwood flooring and no fireplace.

This is an example of a medium sized contemporary grey and purple l-shaped kitchen in Paris with a submerged sink, white cabinets, white splashback, stainless steel appliances, an island, grey floors, flat-panel cabinets and white worktops.
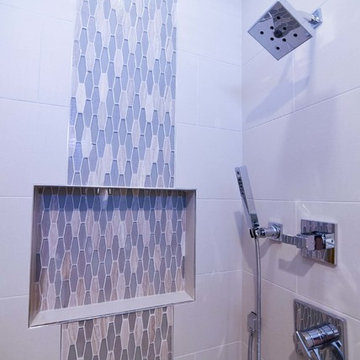
Photo of a medium sized traditional shower room bathroom in Philadelphia with flat-panel cabinets, brown cabinets, an alcove shower, a two-piece toilet, beige tiles, porcelain tiles, beige walls, porcelain flooring, a submerged sink, quartz worktops, beige floors, a hinged door and white worktops.
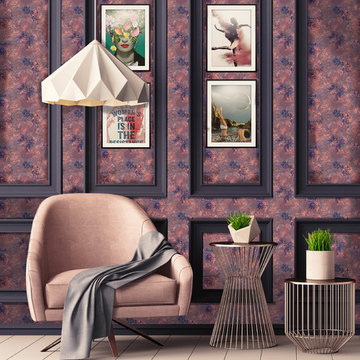
‘Willmo’ is a contemporary floral collection inspired by the works of the original trail blazer William Morris, with a modern day twist, creating a symphonic harmony between old and new. A sophisticated vintage design, full of depth and intricate ethereal layers, adding a touch of elegance to your interior. Perfect for adorning the walls of your bedroom, living room and/or hallways. Additional colourways coming soon.
Be bold and hang me on all four walls, or make me ‘pop’ with a feature wall and a complementary hue.
All of our wallpapers are printed right here in the UK; printed on the highest quality substrate. With each roll measuring 52cms by 10 metres. This is a paste the wall product with a straight repeat. Due to the bespoke nature of our product we strongly recommend the purchase of a 17cm by 20cm sample through our shop, prior to purchase to ensure you are happy with the colours.

Photo by Keizo Shibasaki and KEY OPERATION INC.
Design ideas for a medium sized scandi metal straight staircase in Tokyo with open risers and under stair storage.
Design ideas for a medium sized scandi metal straight staircase in Tokyo with open risers and under stair storage.

This is an example of a medium sized traditional l-shaped open plan kitchen in Portland with a submerged sink, recessed-panel cabinets, white cabinets, granite worktops, multi-coloured splashback, mosaic tiled splashback, stainless steel appliances, dark hardwood flooring, an island and brown floors.

A colorblocked wall in Purple Passion provides the perfect backdrop as an enhancement of the artist's own original artwork. We added coffered ceilings with recessed lighting; the interesting definition is created in the new coffered ceiling by adding additional depth with gray paint. This balances the purple wall and coordinates with sofa and animal print on the chairs. A hand-knotted custom rug in a contemporary pattern grounds the conversation grouping, and motorized shades can be lowered to protect the furnishings or raised to any point to expose the beautiful ocean view.
Photography Peter Rymwid

Photo of a medium sized contemporary gender neutral nursery in Toronto with multi-coloured walls, dark hardwood flooring, brown floors and a feature wall.

Photo of a medium sized classic open plan dining room in Boston with white walls, dark hardwood flooring, a standard fireplace, a stone fireplace surround, brown floors, a drop ceiling, wallpapered walls and a chimney breast.
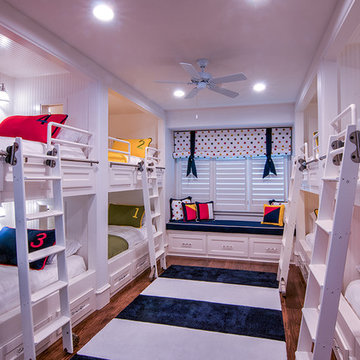
The kids bunk room features, large sliding doors with stainless steel hardware, bunk beds with built-in storage, retractable speak easy door between bunks, rolling ladders, and a storage bench for toys and games.
The clients worked with the collaborative efforts of builders Ron and Fred Parker, architect Don Wheaton, and interior designer Robin Froesche to create this incredible home.
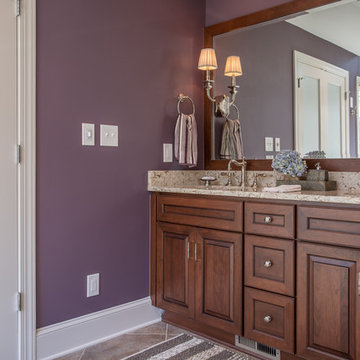
This master bathroom features Cambria Quartz slabs on the walls, polished nickel finishes, and bright skylights that give it a grand effect. The medium stained cherry cabinetry give it a deep, rich look.
Photographer: Bob Fortner
4,020 Medium Sized Purple Home Design Ideas, Pictures and Inspiration
4




















