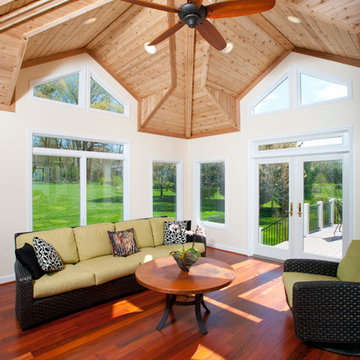15,711 Medium Sized Red Home Design Ideas, Pictures and Inspiration

Erin Kelleher
Inspiration for a medium sized contemporary look-out basement in DC Metro with blue walls and a feature wall.
Inspiration for a medium sized contemporary look-out basement in DC Metro with blue walls and a feature wall.
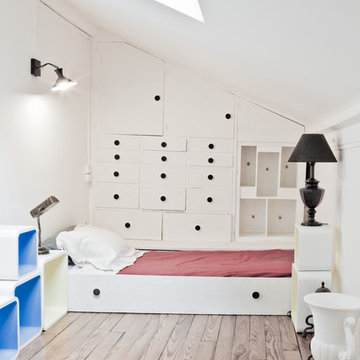
Photos Stéphane Deroussant
Design ideas for a medium sized scandinavian master bedroom in Paris with white walls and light hardwood flooring.
Design ideas for a medium sized scandinavian master bedroom in Paris with white walls and light hardwood flooring.

Imagery Intelligence, LLC
This is an example of a medium sized classic family bathroom in Dallas with raised-panel cabinets, red cabinets, an alcove shower, an urinal, multi-coloured tiles, white tiles, porcelain tiles, multi-coloured walls, medium hardwood flooring, a built-in sink, tiled worktops, brown floors, a hinged door and multi-coloured worktops.
This is an example of a medium sized classic family bathroom in Dallas with raised-panel cabinets, red cabinets, an alcove shower, an urinal, multi-coloured tiles, white tiles, porcelain tiles, multi-coloured walls, medium hardwood flooring, a built-in sink, tiled worktops, brown floors, a hinged door and multi-coloured worktops.
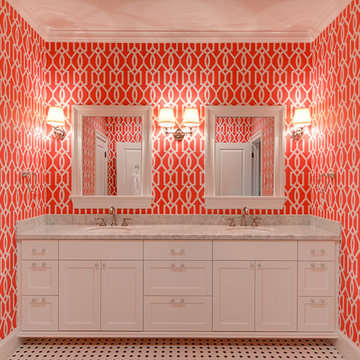
This bathroom is perfect for someone with little girls. The bright pink wallpaper is fun and classic. The carrara marble countertops are subtle and blend nicely with this pop of color. The floors are an amazing black and white tile pattern.
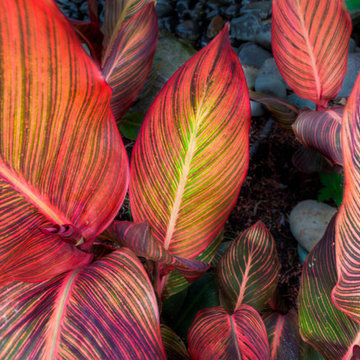
Close up of the Canna around the water feature... what a beautiful plant! Photography by: Joe Hollowell
Design ideas for a medium sized classic side formal partial sun garden for summer in Portland.
Design ideas for a medium sized classic side formal partial sun garden for summer in Portland.
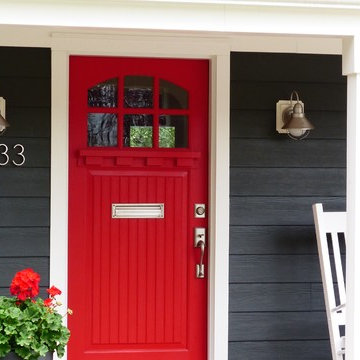
Front of the home featuring James Hardie color plus siding in Evening Blue with white Azek trim and a Simpson wood red door.
This is an example of a medium sized farmhouse front patio in DC Metro with a roof extension, brick paving and a potted garden.
This is an example of a medium sized farmhouse front patio in DC Metro with a roof extension, brick paving and a potted garden.
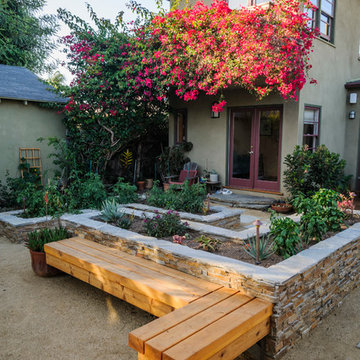
Allen Haren
Design ideas for a medium sized traditional back formal partial sun garden seating for spring in Los Angeles with gravel.
Design ideas for a medium sized traditional back formal partial sun garden seating for spring in Los Angeles with gravel.

Olivier Chabaud
Medium sized rural back ground level terrace in Paris with a fire feature and no cover.
Medium sized rural back ground level terrace in Paris with a fire feature and no cover.

Corrie Witt
Inspiration for a medium sized contemporary enclosed games room in Columbus with red walls, medium hardwood flooring, a standard fireplace, a brick fireplace surround and a freestanding tv.
Inspiration for a medium sized contemporary enclosed games room in Columbus with red walls, medium hardwood flooring, a standard fireplace, a brick fireplace surround and a freestanding tv.
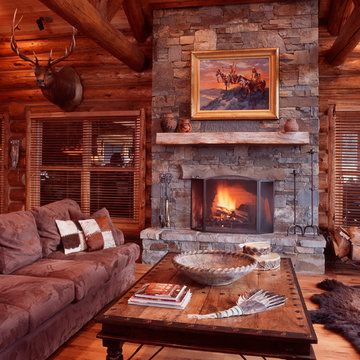
Photo of a medium sized rustic open plan living room in Other with brown walls, medium hardwood flooring, a standard fireplace and a stone fireplace surround.

This barn addition was accomplished by dismantling an antique timber frame and resurrecting it alongside a beautiful 19th century farmhouse in Vermont.
What makes this property even more special, is that all native Vermont elements went into the build, from the original barn to locally harvested floors and cabinets, native river rock for the chimney and fireplace and local granite for the foundation. The stone walls on the grounds were all made from stones found on the property.
The addition is a multi-level design with 1821 sq foot of living space between the first floor and the loft. The open space solves the problems of small rooms in an old house.
The barn addition has ICFs (r23) and SIPs so the building is airtight and energy efficient.
It was very satisfying to take an old barn which was no longer being used and to recycle it to preserve it's history and give it a new life.

This pergola draped in Wisteria over a Blue Stone patio is located at the home of Interior Designer Kim Hunkeler, located in central Massachusetts.
This is an example of a medium sized traditional back full sun pergola for spring in Boston with natural stone paving.
This is an example of a medium sized traditional back full sun pergola for spring in Boston with natural stone paving.
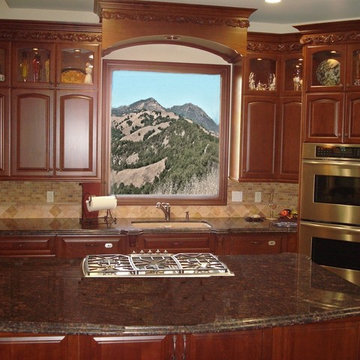
New large Estate custom Home on 1/2 acre lot http://ZenArchitect.com
Photo of a medium sized classic galley open plan kitchen in Los Angeles with a submerged sink, raised-panel cabinets, dark wood cabinets, granite worktops, multi-coloured splashback, stone tiled splashback, stainless steel appliances, an island, ceramic flooring and beige floors.
Photo of a medium sized classic galley open plan kitchen in Los Angeles with a submerged sink, raised-panel cabinets, dark wood cabinets, granite worktops, multi-coloured splashback, stone tiled splashback, stainless steel appliances, an island, ceramic flooring and beige floors.

Select grade White Oak flooring from Hull Forest Products. Custom milled in the USA to your specifications. Available unfinished or prefinished. 4-6 week lead time. 800-928-9602. www.hullforest.com
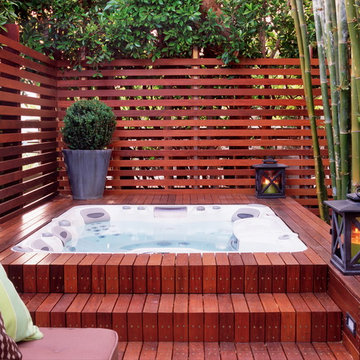
This is an example of a medium sized contemporary back above ground hot tub in Los Angeles with decking.

Formal Dining with Butler's Pantry that connects this space to the Kitchen beyond.
Inspiration for a medium sized enclosed dining room in New Orleans with white walls, dark hardwood flooring and no fireplace.
Inspiration for a medium sized enclosed dining room in New Orleans with white walls, dark hardwood flooring and no fireplace.
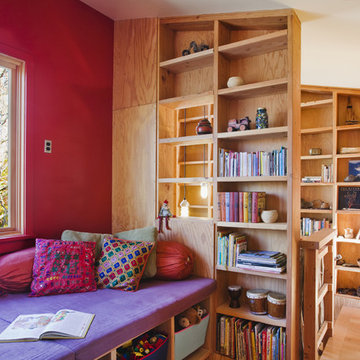
A built-in bench off the upper hall marks the entry below. Exposed framing maximizes the storage and display possibilities.
© www.edwardcaldwellphoto.com

modern white kitchen with an asian twist - concrete and glass countertops - back painted glass backsplash
andy ellis photography
Inspiration for a medium sized contemporary u-shaped open plan kitchen in Denver with a double-bowl sink, flat-panel cabinets, white cabinets, concrete worktops, green splashback, glass sheet splashback, stainless steel appliances, terracotta flooring and a breakfast bar.
Inspiration for a medium sized contemporary u-shaped open plan kitchen in Denver with a double-bowl sink, flat-panel cabinets, white cabinets, concrete worktops, green splashback, glass sheet splashback, stainless steel appliances, terracotta flooring and a breakfast bar.

This is the model unit for modern live-work lofts. The loft features 23 foot high ceilings, a spiral staircase, and an open bedroom mezzanine.
Photo of a medium sized urban formal enclosed living room in Portland with grey walls, concrete flooring, a standard fireplace, grey floors, no tv, a metal fireplace surround and feature lighting.
Photo of a medium sized urban formal enclosed living room in Portland with grey walls, concrete flooring, a standard fireplace, grey floors, no tv, a metal fireplace surround and feature lighting.
15,711 Medium Sized Red Home Design Ideas, Pictures and Inspiration
4




















