Medium Sized Render House Exterior Ideas and Designs
Refine by:
Budget
Sort by:Popular Today
1 - 20 of 15,355 photos
Item 1 of 3

Photo of a medium sized and white traditional two floor render detached house in Dallas with a pitched roof and a metal roof.

Reagen Taylor Photography
Photo of a medium sized and white contemporary two floor render detached house in Chicago with a pitched roof and a metal roof.
Photo of a medium sized and white contemporary two floor render detached house in Chicago with a pitched roof and a metal roof.

Design ideas for a medium sized and white modern bungalow render house exterior in Phoenix with a flat roof.
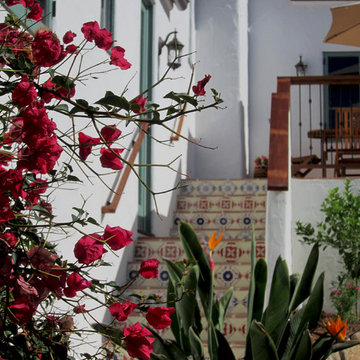
Design Consultant Jeff Doubét is the author of Creating Spanish Style Homes: Before & After – Techniques – Designs – Insights. The 240 page “Design Consultation in a Book” is now available. Please visit SantaBarbaraHomeDesigner.com for more info.
Jeff Doubét specializes in Santa Barbara style home and landscape designs. To learn more info about the variety of custom design services I offer, please visit SantaBarbaraHomeDesigner.com
Jeff Doubét is the Founder of Santa Barbara Home Design - a design studio based in Santa Barbara, California USA.

Glenn Layton Homes, LLC, "Building Your Coastal Lifestyle"
Inspiration for a medium sized and blue nautical two floor render house exterior in Jacksonville with a pitched roof.
Inspiration for a medium sized and blue nautical two floor render house exterior in Jacksonville with a pitched roof.
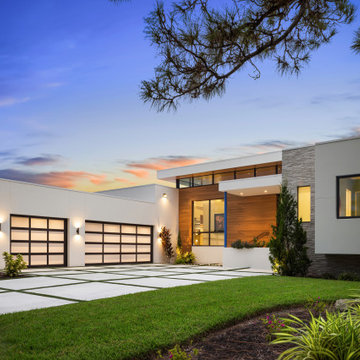
This is an example of a medium sized and white contemporary bungalow render house exterior in Tampa with a flat roof.

Our gut renovation of a mid-century home in the Hollywood Hills for a music industry executive puts a contemporary spin on Edward Fickett’s original design. We installed skylights and triangular clerestory windows throughout the house to introduce natural light and a sense of spaciousness into the house. Interior walls were removed to create an open-plan kitchen, living and entertaining area as well as an expansive master suite. The interior’s immaculate white walls are offset by warm accents of maple wood, grey granite and striking, textured fabrics.

Inspiration for a medium sized and white traditional render terraced house in London with four floors and a butterfly roof.
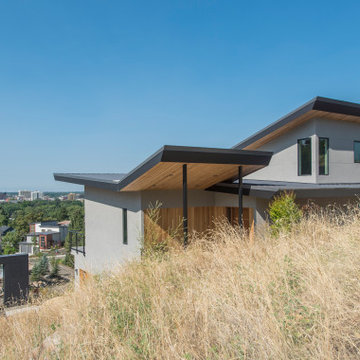
A Modern Contemporary Home in the Boise Foothills. Anchored to the hillside with a strong datum line. This home sites on the axis of the winter solstice and also features a bisection of the site by the alignment of Capitol Boulevard through a keyhole sculpture across the drive.

Medium sized and white modern two floor render detached house in Hamburg with a flat roof and a green roof.
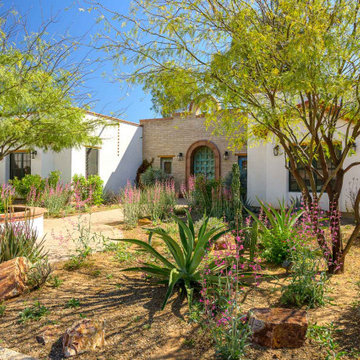
One of many Southwest Design Builds. Typical Stellar Gray Fine Home is a fusion of Southwest, Spanish Colonial, Mexican and James Gray Design. East Coast and Midwest clients bring elegant design request and fused with rustic adobe style.

This is not your traditional bungalow! While it shares some of the hallmarks of this historic home style, this bungalow brings the classic single-story design into the twenty-first century.
The black-and-white facade shows a simple, but incredibly well thought out design consisting of mostly straight lines and glass. Modern architecture is all about simple designs where less is more. Clean and uncluttered home exterior trends have gained popularity over the years, as many homeowners are yearning to live peacefully without excess.
Clean lines, basic forms, single-use of colour, repetition of structures and strategic use of metal, stone, stucco and glass materials are defining characteristics of this custom home in the upper-scale, inner-city community of North Glenmore Park in Calgary, Alberta.

Photo of a medium sized and gey contemporary two floor render detached house in DC Metro with a flat roof and a mixed material roof.
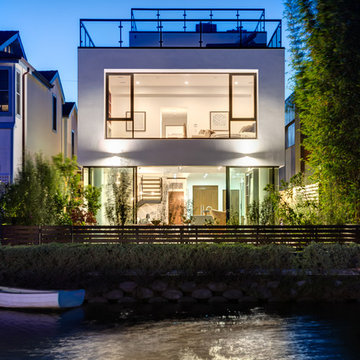
Clark Dugger Photography
Photo of a medium sized and white contemporary two floor render detached house in Los Angeles with a flat roof.
Photo of a medium sized and white contemporary two floor render detached house in Los Angeles with a flat roof.

Inspiration for a medium sized and multi-coloured eclectic split-level render detached house in Boise with a lean-to roof and a shingle roof.

A Southern California contemporary residence designed by Atelier R Design with the Glo European Windows D1 Modern Entry door accenting the modern aesthetic.
Sterling Reed Photography
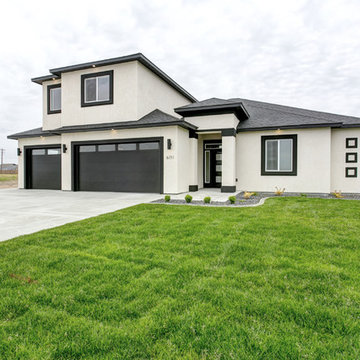
Design ideas for a medium sized and white traditional two floor render detached house in Seattle with a hip roof and a shingle roof.
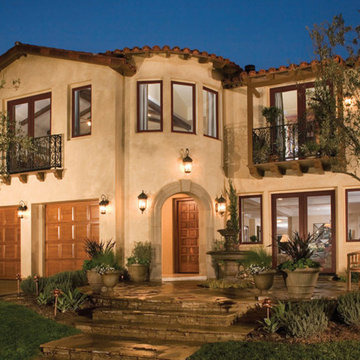
Medium sized and beige mediterranean two floor render detached house in San Diego with a hip roof and a tiled roof.

This modern beach house in Jacksonville Beach features a large, open entertainment area consisting of great room, kitchen, dining area and lanai. A unique second-story bridge over looks both foyer and great room. Polished concrete floors and horizontal aluminum stair railing bring a contemporary feel. The kitchen shines with European-style cabinetry and GE Profile appliances. The private upstairs master suite is situated away from other bedrooms and features a luxury master shower and floating double vanity. Two roomy secondary bedrooms share an additional bath. Photo credit: Deremer Studios
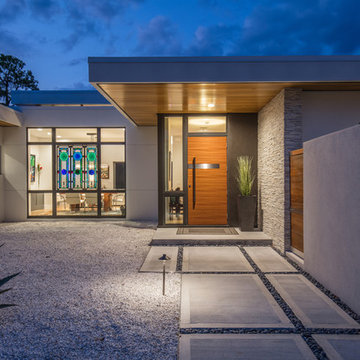
Ryan Gamma Photography
Photo of a medium sized and white contemporary bungalow render detached house in Tampa with a flat roof.
Photo of a medium sized and white contemporary bungalow render detached house in Tampa with a flat roof.
Medium Sized Render House Exterior Ideas and Designs
1