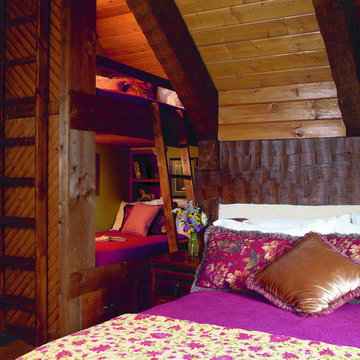Medium Sized Rustic Bedroom Ideas and Designs
Refine by:
Budget
Sort by:Popular Today
1 - 20 of 4,532 photos
Item 1 of 3
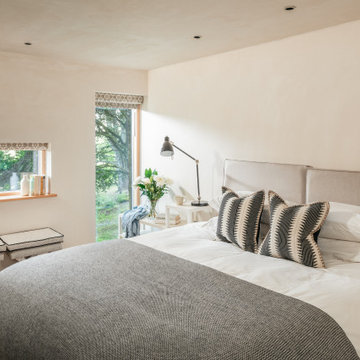
Photo of a medium sized rustic guest bedroom in Devon with beige walls, carpet and brown floors.
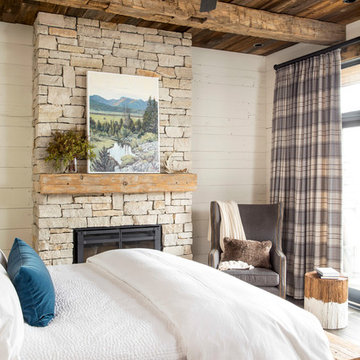
Martha O'Hara Interiors, Interior Design & Photo Styling | Troy Thies, Photography | Artwork by John Horejs |
Please Note: All “related,” “similar,” and “sponsored” products tagged or listed by Houzz are not actual products pictured. They have not been approved by Martha O’Hara Interiors nor any of the professionals credited. For information about our work, please contact design@oharainteriors.com.
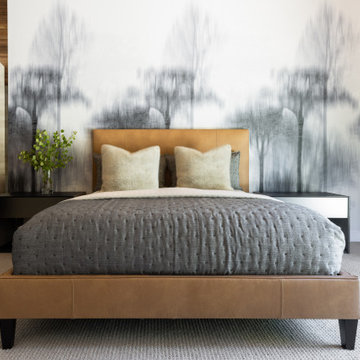
This is an example of a medium sized rustic master bedroom in Sacramento with beige walls, carpet, beige floors and wallpapered walls.
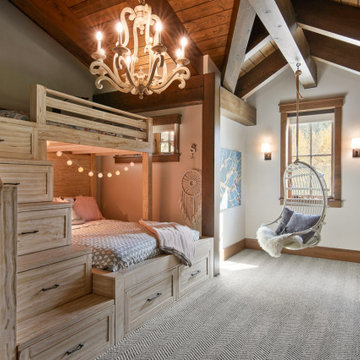
Inspiration for a medium sized rustic bedroom in Other with carpet, white walls, grey floors, exposed beams, a vaulted ceiling and a wood ceiling.
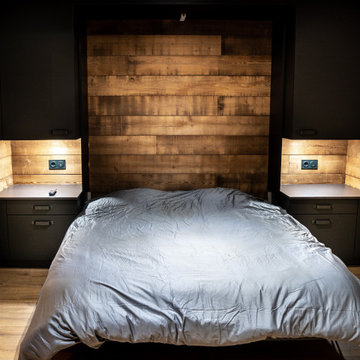
Rénovation complète d'un appartement réalisé par Schott Cuisines
This is an example of a medium sized rustic bedroom in Lyon with light hardwood flooring and a wood ceiling.
This is an example of a medium sized rustic bedroom in Lyon with light hardwood flooring and a wood ceiling.
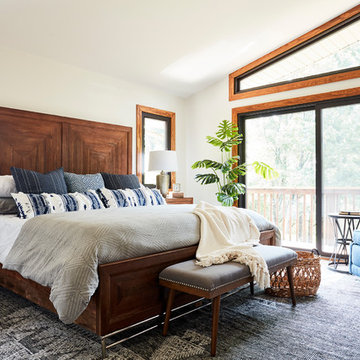
Photo of a medium sized rustic master and grey and brown bedroom in Richmond with white walls, medium hardwood flooring, no fireplace and brown floors.

Jeff Dow Photography
Photo of a medium sized rustic guest bedroom in Other with medium hardwood flooring, brown floors and brown walls.
Photo of a medium sized rustic guest bedroom in Other with medium hardwood flooring, brown floors and brown walls.
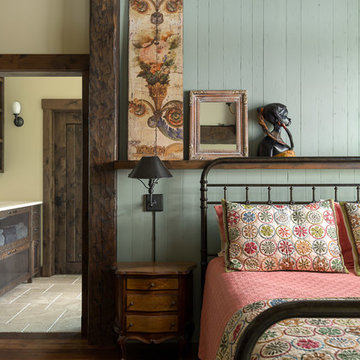
Klassen Photography
Medium sized rustic guest bedroom in Jackson with green walls, medium hardwood flooring and brown floors.
Medium sized rustic guest bedroom in Jackson with green walls, medium hardwood flooring and brown floors.

Sitting aside the slopes of Windham Ski Resort in the Catskills, this is a stunning example of what happens when everything gels — from the homeowners’ vision, the property, the design, the decorating, and the workmanship involved throughout.
An outstanding finished home materializes like a complex magic trick. You start with a piece of land and an undefined vision. Maybe you know it’s a timber frame, maybe not. But soon you gather a team and you have this wide range of inter-dependent ideas swirling around everyone’s heads — architects, engineers, designers, decorators — and like alchemy you’re just not 100% sure that all the ingredients will work. And when they do, you end up with a home like this.
The architectural design and engineering is based on our versatile Olive layout. Our field team installed the ultra-efficient shell of Insulspan SIP wall and roof panels, local tradesmen did a great job on the rest.
And in the end the homeowners made us all look like first-ballot-hall-of-famers by commissioning Design Bar by Kathy Kuo for the interior design.
Doesn’t hurt to send the best photographer we know to capture it all. Pics from Kim Smith Photo.
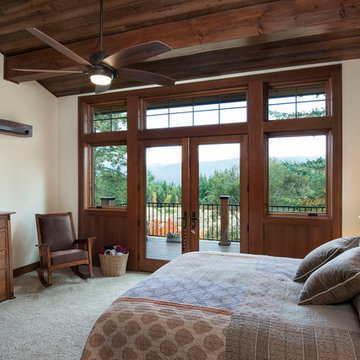
The views of the sweeping mountain range from the property inspired a master suite with a private balcony.
Photos: Rodger Wade Studios, Design M.T.N Design, Timber Framing by PrecisionCraft Log & Timber Homes
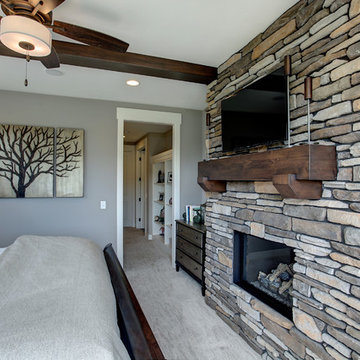
Medium sized rustic master bedroom in Grand Rapids with beige walls, carpet, a standard fireplace, a stone fireplace surround and beige floors.
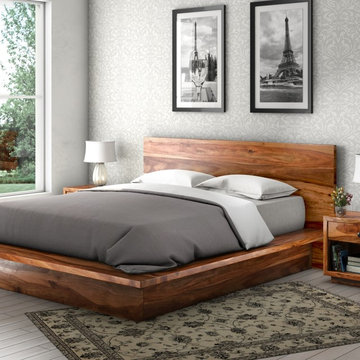
The platform bed sits directly on the floor with the platform edge extending slightly beyond the frame. The headboard highlights the dark and light wood grain that is unique to Solid Wood.
The bedroom set also includes two end table mini cabinets with an open bottom shelf and a handy top drawer. The sleek nightstands are perched on an interior base. The top is flush to frame.
Special Features:
• Hand rubbed stain and finish
• Solid Wood back on end tables
• Textured iron knob on drawers
Dimension
Full:
Mattress Dimensions: 54" W X 75" L
Overall: 70" W X 86" L X 44" H
Headboard: 44" High X 3" Thick
Footboard: 12" High X 3" Thick
Queen:
Mattress Dimensions: 60" W X 80" L
Overall: 76" W X 91" L X 44" H
Headboard: 44" High X 3" Thick
Footboard: 12" High X 3" Thick
King:
Mattress Dimensions: 76" W X 80" L
Overall: 92" W X 91" L X 44" H
Headboard: 44" High X 3" Thick
Footboard: 12" High X 3" Thick
California King:
Mattress Dimensions: 72" W X 84" L
Overall: 88" W X 95" L X 44" H
Headboard: 44" High X 3" Thick
Footboard: 12" High X 3" Thick
Nightstands (Set of 2): 22" L X 18" D X 24" H
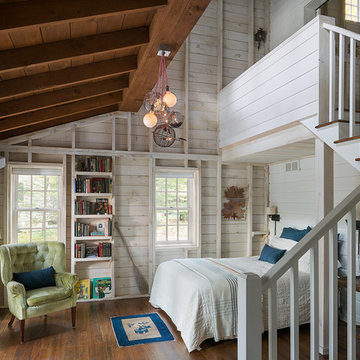
John Piazza Construction - Builder
Sam Oberter - Photography
This is an example of a medium sized rustic master bedroom in Boston with white walls, medium hardwood flooring and no fireplace.
This is an example of a medium sized rustic master bedroom in Boston with white walls, medium hardwood flooring and no fireplace.
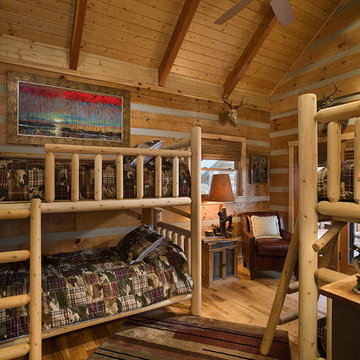
Inspiration for a medium sized rustic master bedroom in Other with light hardwood flooring.
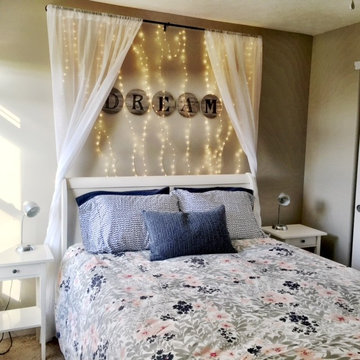
Inspiration for a medium sized rustic bedroom in Columbus with grey walls.
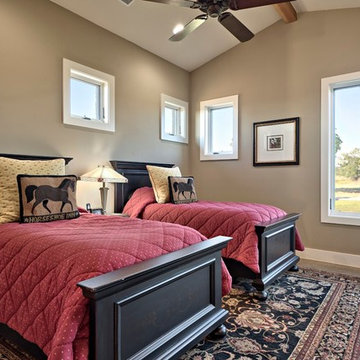
This is an example of a medium sized rustic guest bedroom in Austin with beige walls and concrete flooring.

Design ideas for a medium sized rustic guest loft bedroom in Other with brown walls, medium hardwood flooring and no fireplace.

This homage to prairie style architecture located at The Rim Golf Club in Payson, Arizona was designed for owner/builder/landscaper Tom Beck.
This home appears literally fastened to the site by way of both careful design as well as a lichen-loving organic material palatte. Forged from a weathering steel roof (aka Cor-Ten), hand-formed cedar beams, laser cut steel fasteners, and a rugged stacked stone veneer base, this home is the ideal northern Arizona getaway.
Expansive covered terraces offer views of the Tom Weiskopf and Jay Morrish designed golf course, the largest stand of Ponderosa Pines in the US, as well as the majestic Mogollon Rim and Stewart Mountains, making this an ideal place to beat the heat of the Valley of the Sun.
Designing a personal dwelling for a builder is always an honor for us. Thanks, Tom, for the opportunity to share your vision.
Project Details | Northern Exposure, The Rim – Payson, AZ
Architect: C.P. Drewett, AIA, NCARB, Drewett Works, Scottsdale, AZ
Builder: Thomas Beck, LTD, Scottsdale, AZ
Photographer: Dino Tonn, Scottsdale, AZ
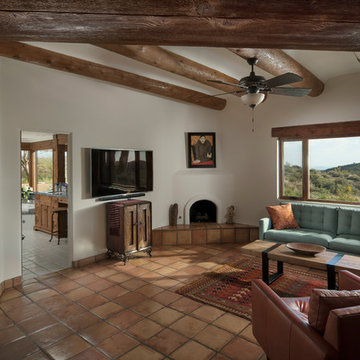
Michael Baxter, Baxter Imaging
Photo of a medium sized rustic master bedroom in Phoenix with white walls, terracotta flooring, a corner fireplace and a plastered fireplace surround.
Photo of a medium sized rustic master bedroom in Phoenix with white walls, terracotta flooring, a corner fireplace and a plastered fireplace surround.
Medium Sized Rustic Bedroom Ideas and Designs
1
