Medium Sized Rustic House Exterior Ideas and Designs

This house features an open concept floor plan, with expansive windows that truly capture the 180-degree lake views. The classic design elements, such as white cabinets, neutral paint colors, and natural wood tones, help make this house feel bright and welcoming year round.

Inspiration for a medium sized and black rustic detached house in Toronto with three floors, mixed cladding, a pitched roof, a metal roof, a red roof and shiplap cladding.
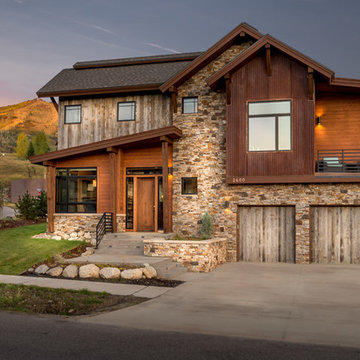
Exterior Mountain Modern Contemporary Steamboat Springs Ski Resort Custom Home built by Amaron Folkestad General Contractors www.AmaronBuilders.com
Apex Architecture
Photos by Brian Adams
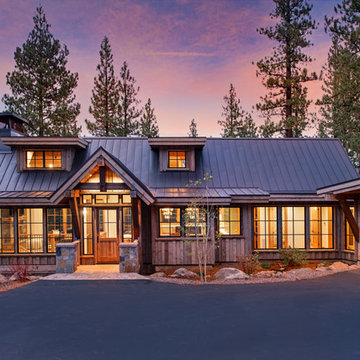
Tahoe Real Estate Photography
Photo of a medium sized and brown rustic two floor detached house in Other with a pitched roof, a metal roof and wood cladding.
Photo of a medium sized and brown rustic two floor detached house in Other with a pitched roof, a metal roof and wood cladding.

Inspiration for a blue and medium sized rustic two floor detached house in Boston with a pitched roof, wood cladding and a metal roof.
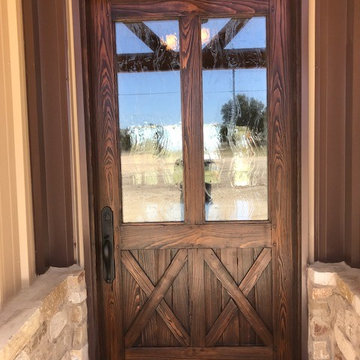
Photo of a medium sized and beige rustic bungalow detached house in Austin with mixed cladding, a pitched roof and a metal roof.

Spruce Log Cabin on Down-sloping lot, 3800 Sq. Ft 4 bedroom 4.5 Bath, with extensive decks and views. Main Floor Master.
Rent this cabin 6 miles from Breckenridge Ski Resort for a weekend or a week: https://www.riverridgerentals.com/breckenridge/vacation-rentals/apres-ski-cabin/
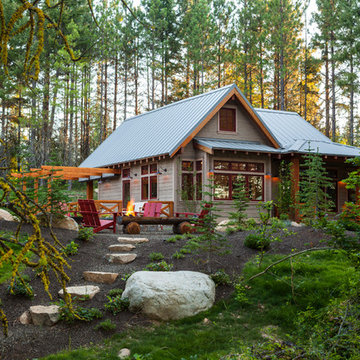
Design ideas for a medium sized and gey rustic bungalow house exterior in Seattle with wood cladding and a pitched roof.

We used the timber frame of a century old barn to build this rustic modern house. The barn was dismantled, and reassembled on site. Inside, we designed the home to showcase as much of the original timber frame as possible.
Photography by Todd Crawford
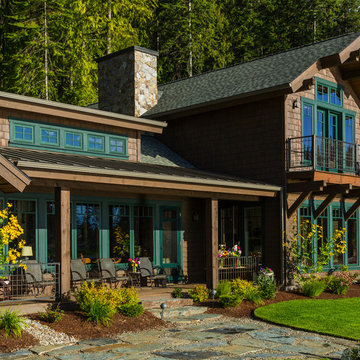
Karl Neumann photography
Brown and medium sized rustic two floor house exterior in Seattle with wood cladding and a pitched roof.
Brown and medium sized rustic two floor house exterior in Seattle with wood cladding and a pitched roof.
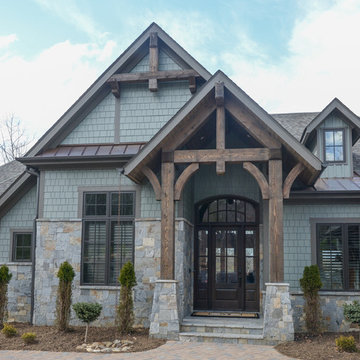
Exterior
www.press1photos.com
Inspiration for a medium sized and green rustic two floor house exterior in Other with mixed cladding and a hip roof.
Inspiration for a medium sized and green rustic two floor house exterior in Other with mixed cladding and a hip roof.
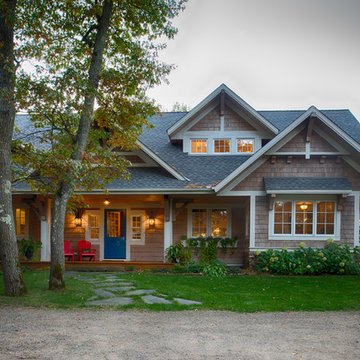
Scott Amundson
This is an example of a medium sized and beige rustic two floor house exterior in Minneapolis with wood cladding and a pitched roof.
This is an example of a medium sized and beige rustic two floor house exterior in Minneapolis with wood cladding and a pitched roof.
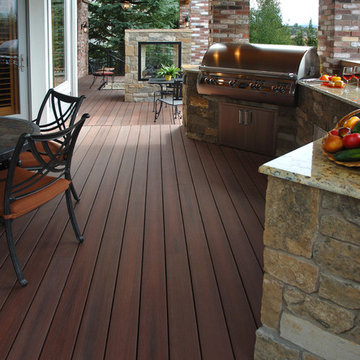
Outdoor kitchen with outdoor fireplace. The decking is eco-friendly composite decking from Fiberon
This is an example of a medium sized and gey rustic bungalow brick house exterior in Charlotte.
This is an example of a medium sized and gey rustic bungalow brick house exterior in Charlotte.
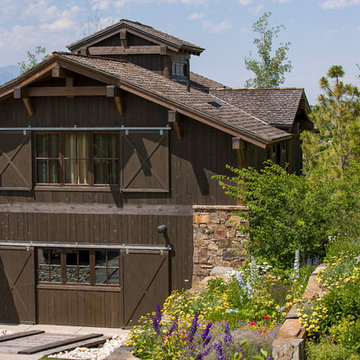
Rocky Mountain Log Homes
Photo of a brown and medium sized rustic two floor detached house in Other with a pitched roof, mixed cladding and a shingle roof.
Photo of a brown and medium sized rustic two floor detached house in Other with a pitched roof, mixed cladding and a shingle roof.
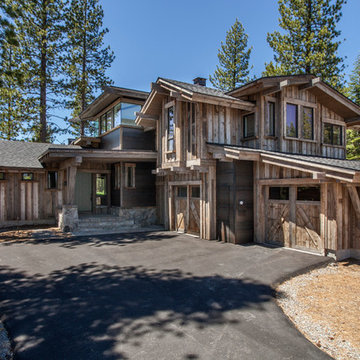
Vance Fox
Design ideas for a medium sized rustic house exterior in Other with wood cladding.
Design ideas for a medium sized rustic house exterior in Other with wood cladding.
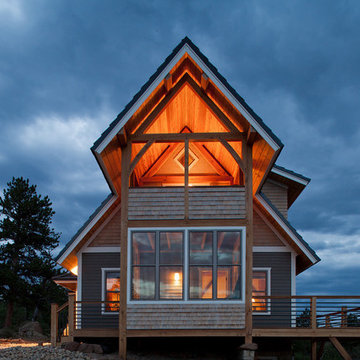
This is an example of a medium sized and multi-coloured rustic two floor detached house in Denver with mixed cladding, a pitched roof and a shingle roof.

The family purchased the 1950s ranch on Mullet Lake because their daughter dreamed of being married on its shores. The home would be used for the wedding venue and then as a wedding gift to the young couple. We were originally hired in August 2014 to help with a simple renovation of the home that was to be completed well in advance of the August 2015 wedding date. However, thorough investigation revealed significant issues with the original foundation, floor framing and other critical elements of the home’s structure that made that impossible. Based on this information, the family decided to tear down and build again. So now we were tasked with designing a new home that would embody their daughter’s vision of a storybook home – a vision inspired by another one of our projects that she had toured. To capture this aesthetic, traditional cottage materials such as stone and cedar shakes are accentuated by more materials such as reclaimed barn wood siding and corrugated CORTEN steel accent roofs. Inside, interior finishes include hand-hewn timber accents that frame openings and highlight features like the entrance reading nook. Natural materials shine against white walls and simply furnished rooms. While the house has nods to vintage style throughout, the open-plan kitchen and living area allows for both contemporary living and entertaining. We were able to capture their daughter’s vision and the home was completed on time for her big day.
- Jacqueline Southby Photography

This rural retreat along the shores of the St. Joe River embraces the many voices of a close-knit extended family. While contemporary in form - a nod to the older generation’s leanings - the house is built from traditional, rustic, and resilient elements such as a rough-hewn cedar shake roof, locally mined granite, and old-growth fir beams. The house’s east footprint parallels the bluff edge. The low ceilings of a pair of sitting areas help frame views downward to the waterline thirty feet below. These spaces also lend a welcome intimacy since oftentimes the house is only occupied by two. Larger groups are drawn to the vaulted ceilings of the kitchen and living room which open onto a broad meadow to the west that slopes up to a fruit orchard. The importance of group dinners is reflected in the bridge-like form of the dining room that links the two wings of the house.
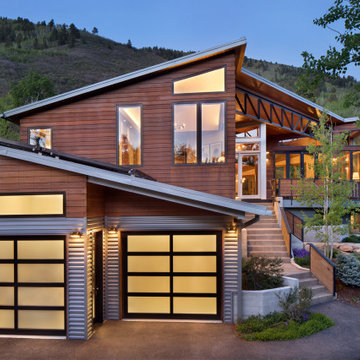
Embracing the challenge of grounding this open, light-filled space, our Aspen studio focused on comfort, ease, and high design. The built-in lounge is flanked by storage cabinets for puzzles and games for this client who loves having people over. The high-back Living Divani sofa is paired with U-Turn Benson chairs and a "Rabari" rug from Nanimarquina for casual gatherings. The throw pillows are a perfect mix of Norwegian tapestry fabric and contemporary patterns. In the child's bedroom, we added an organically shaped Vitra Living Tower, which also provides a cozy reading niche. Bold Marimekko fabric colorfully complements more traditional detailing and creates a contrast between old and new. We loved collaborating with our client on an eclectic bedroom, where everything is collected and combined in a way that allows distinctive pieces to work together. A custom walnut bed supports the owner's tatami mattress. Vintage rugs ground the space and pair well with a vintage Scandinavian chair and dresser.
Combining unexpected objects is one of our favorite ways to add liveliness and personality to a space. In the little guest bedroom, our client (a creative and passionate collector) was the inspiration behind an energetic and eclectic mix. Similarly, turning one of our client's favorite old sweaters into pillow covers and popping a Native American rug on the wall helped pull the space together. Slightly eclectic and invitingly cozy, the twin guestroom beckons for settling in to read, nap or daydream. A vintage poster from Omnibus Gallery in Aspen and an antique nightstand add period whimsy.
Joe McGuire Design is an Aspen and Boulder interior design firm bringing a uniquely holistic approach to home interiors since 2005.
For more about Joe McGuire Design, see here: https://www.joemcguiredesign.com/
To learn more about this project, see here:
https://www.joemcguiredesign.com/aspen-eclectic

Major Renovation and Reuse Theme to existing residence
Architect: X-Space Architects
This is an example of a medium sized and red rustic bungalow brick detached house in Perth with a pitched roof, a metal roof, a grey roof and board and batten cladding.
This is an example of a medium sized and red rustic bungalow brick detached house in Perth with a pitched roof, a metal roof, a grey roof and board and batten cladding.
Medium Sized Rustic House Exterior Ideas and Designs
1