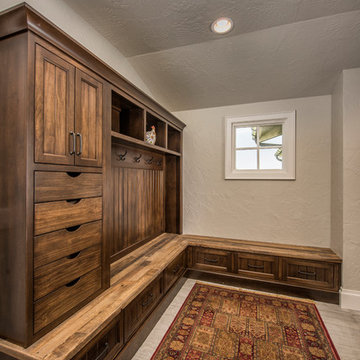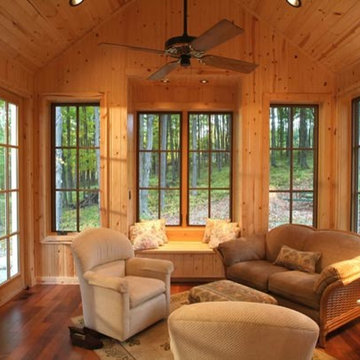Medium Sized Rustic Home Design Photos
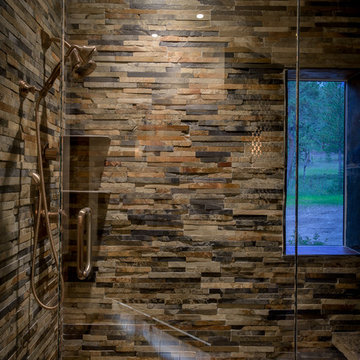
Inspiration for a medium sized rustic shower room bathroom in Denver with an alcove shower, stone tiles, mosaic tile flooring, multi-coloured floors and a hinged door.
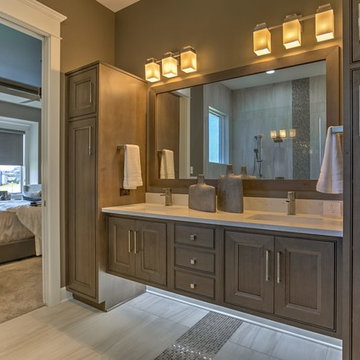
Photo of a medium sized rustic ensuite bathroom in Omaha with recessed-panel cabinets, medium wood cabinets, brown walls and a submerged sink.
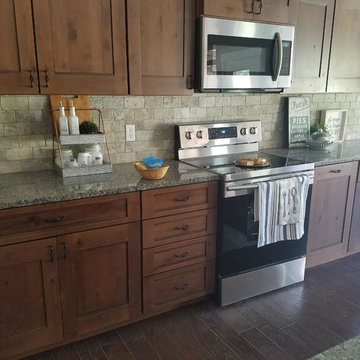
Design ideas for a medium sized rustic single-wall open plan kitchen in Other with a submerged sink, shaker cabinets, dark wood cabinets, granite worktops, beige splashback, stone tiled splashback, stainless steel appliances, dark hardwood flooring, an island and brown floors.
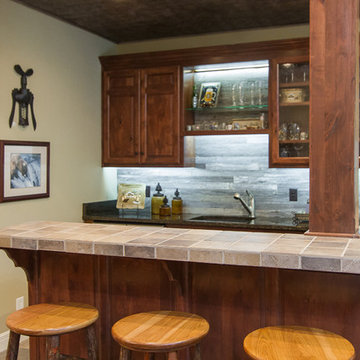
Photo of a medium sized rustic u-shaped breakfast bar in Kansas City with a submerged sink, raised-panel cabinets, dark wood cabinets, tile countertops, grey splashback, wood splashback, medium hardwood flooring and brown floors.

Manufacturer: Golden Eagle Log Homes - http://www.goldeneagleloghomes.com/
Builder: Rich Leavitt – Leavitt Contracting - http://leavittcontracting.com/
Location: Mount Washington Valley, Maine
Project Name: South Carolina 2310AR
Square Feet: 4,100
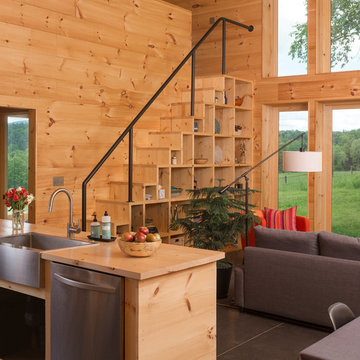
Interior built by Sweeney Design Build. Pine interior walls and furnishings with a heated concrete floor.
Photo of a medium sized rustic entrance in Burlington with concrete flooring and black floors.
Photo of a medium sized rustic entrance in Burlington with concrete flooring and black floors.
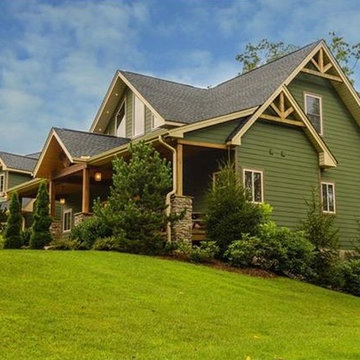
Inspiration for a medium sized and green rustic detached house in Seattle with three floors.
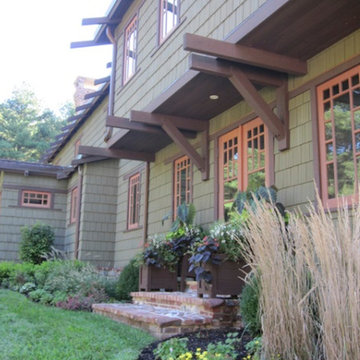
This is an example of a medium sized and green rustic two floor detached house in Philadelphia with wood cladding, a pitched roof and a shingle roof.
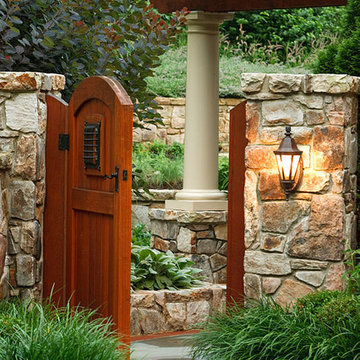
Landscape Architect: Howard Cohen, Surrounds Inc. Photography by: Ron Blunt
Medium sized rustic entrance in DC Metro.
Medium sized rustic entrance in DC Metro.

This is an example of a medium sized rustic l-shaped wet bar in Denver with a submerged sink, glass-front cabinets, dark wood cabinets, soapstone worktops, concrete flooring and grey floors.

Home automation is an area of exponential technological growth and evolution. Properly executed lighting brings continuity, function and beauty to a living or working space. Whether it’s a small loft or a large business, light can completely change the ambiance of your home or office. Ambiance in Bozeman, MT offers residential and commercial customized lighting solutions and home automation that fits not only your lifestyle but offers decoration, safety and security. Whether you’re adding a room or looking to upgrade the current lighting in your home, we have the expertise necessary to exceed your lighting expectations.
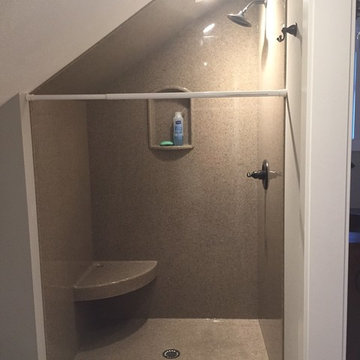
Medium sized rustic shower room bathroom in Milwaukee with freestanding cabinets, dark wood cabinets, an alcove shower, a two-piece toilet, grey walls, medium hardwood flooring, an integrated sink, solid surface worktops, brown floors and a shower curtain.
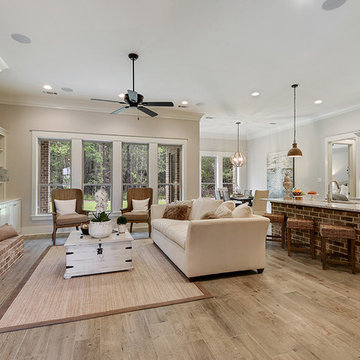
Inspiration for a medium sized rustic formal open plan living room in New Orleans with beige walls, light hardwood flooring, a standard fireplace, a brick fireplace surround, no tv and beige floors.
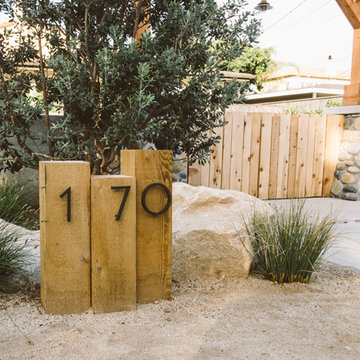
Photo Cred. Dustin Ortiz
Medium sized rustic front driveway partial sun garden for summer in San Diego with a garden path and gravel.
Medium sized rustic front driveway partial sun garden for summer in San Diego with a garden path and gravel.
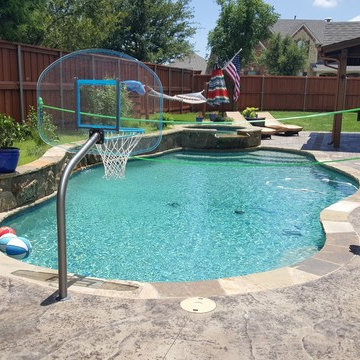
Inspiration for a medium sized rustic back custom shaped natural hot tub in Dallas with natural stone paving.
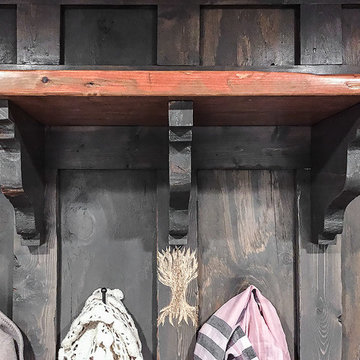
This is an example of a medium sized rustic boot room in Chicago with grey walls, medium hardwood flooring, a single front door, a medium wood front door and brown floors.
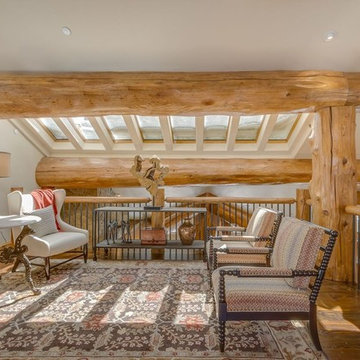
Photo of a medium sized rustic formal mezzanine living room in Other with white walls, medium hardwood flooring, no fireplace, no tv and brown floors.
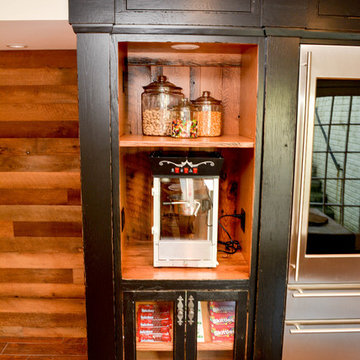
Medium sized rustic walk-out basement in DC Metro with beige walls, ceramic flooring, a standard fireplace, a stone fireplace surround and brown floors.
Medium Sized Rustic Home Design Photos
6




















