Medium Sized Rustic Home Design Photos
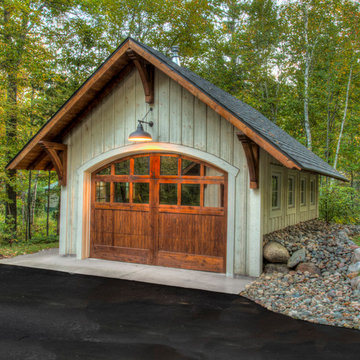
Photo of a medium sized rustic detached single garage in Minneapolis.

We replaced the brick with a Tuscan-colored stacked stone and added a wood mantel; the television was built-in to the stacked stone and framed out for a custom look. This created an updated design scheme for the room and a focal point. We also removed an entry wall on the east side of the home, and a wet bar near the back of the living area. This had an immediate impact on the brightness of the room and allowed for more natural light and a more open, airy feel, as well as increased square footage of the space. We followed up by updating the paint color to lighten the room, while also creating a natural flow into the remaining rooms of this first-floor, open floor plan.
After removing the brick underneath the shelving units, we added a bench storage unit and closed cabinetry for storage. The back walls were finalized with a white shiplap wall treatment to brighten the space and wood shelving for accessories. On the left side of the fireplace, we added a single floating wood shelf to highlight and display the sword.
The popcorn ceiling was scraped and replaced with a cleaner look, and the wood beams were stained to match the new mantle and floating shelves. The updated ceiling and beams created another dramatic focal point in the room, drawing the eye upward, and creating an open, spacious feel to the room. The room was finalized by removing the existing ceiling fan and replacing it with a rustic, two-toned, four-light chandelier in a distressed weathered oak finish on an iron metal frame.
Photo Credit: Nina Leone Photography
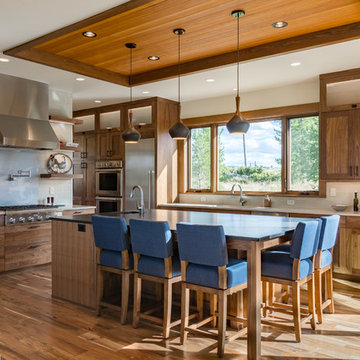
Photography by APEX Architecture
Design ideas for a medium sized rustic kitchen/diner in Denver with a submerged sink, medium wood cabinets, soapstone worktops, white splashback, stainless steel appliances, medium hardwood flooring, an island, shaker cabinets and metro tiled splashback.
Design ideas for a medium sized rustic kitchen/diner in Denver with a submerged sink, medium wood cabinets, soapstone worktops, white splashback, stainless steel appliances, medium hardwood flooring, an island, shaker cabinets and metro tiled splashback.
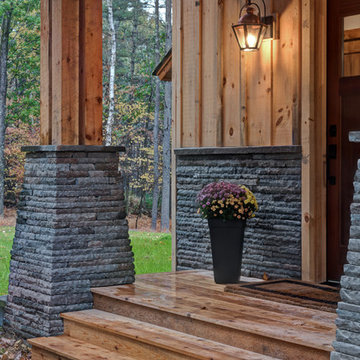
Medium sized and brown rustic two floor detached house in New York with wood cladding, a pitched roof and a metal roof.

Dan Heid
This is an example of a medium sized rustic l-shaped kitchen/diner in Minneapolis with a submerged sink, flat-panel cabinets, medium wood cabinets, granite worktops, brown splashback, ceramic splashback, stainless steel appliances, medium hardwood flooring, an island and brown floors.
This is an example of a medium sized rustic l-shaped kitchen/diner in Minneapolis with a submerged sink, flat-panel cabinets, medium wood cabinets, granite worktops, brown splashback, ceramic splashback, stainless steel appliances, medium hardwood flooring, an island and brown floors.

Photo of the vaulted Master Bedroom, where rustic beams meet more refined painted finishes. Lots of light emanates through the windows. Photo by Martis Camp Sales (Paul Hamill)
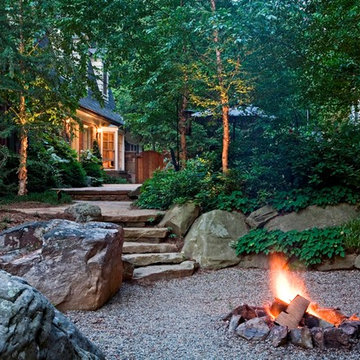
Landscape Architect: Howard Cohen, Surrounds Inc.
Photo of a medium sized rustic back partial sun garden in DC Metro with a fire feature and gravel.
Photo of a medium sized rustic back partial sun garden in DC Metro with a fire feature and gravel.

A simple trellis frames the entryway providing a streamlined punctuation to the otherwise clean lines in keeping with the overall contemporary style. Potted plants on either side add a touch of green and further embolden the main entry.
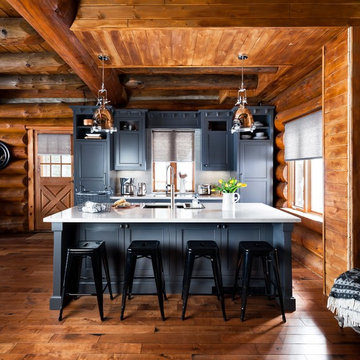
View Flooring
► http://www.taylorcarpetonehuntsville.com/
Follow on PINTEREST
► https://www.pinterest.com/TaylorFloorCoverings/
Follow on TWITTER
► https://twitter.com/TaylorFloorC
Follow on SHOPMUSKOKA
► http://www.shopmuskoka.com/taylorfloorcoverings
Colin and Justin
Kentwood Floors - Cougar Rock
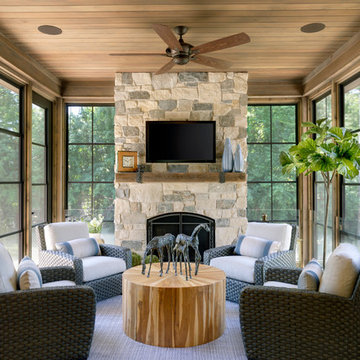
A spacious porch with fireplace is adjacent to the kitchen and dining - Photo by SpaceCrafting
Inspiration for a medium sized rustic back screened veranda with a roof extension.
Inspiration for a medium sized rustic back screened veranda with a roof extension.

Martha O'Hara Interiors, Interior Design & Photo Styling | Troy Thies, Photography |
Please Note: All “related,” “similar,” and “sponsored” products tagged or listed by Houzz are not actual products pictured. They have not been approved by Martha O’Hara Interiors nor any of the professionals credited. For information about our work, please contact design@oharainteriors.com.

GlassArt Design can create any size and style of mirrors for any application. We delivered and installed these two mirrors into a newly remodeled bathroom located on beautiful Bay Lake, MN.

Medium sized rustic open plan games room in Dallas with beige walls, concrete flooring, no fireplace, no tv and grey floors.
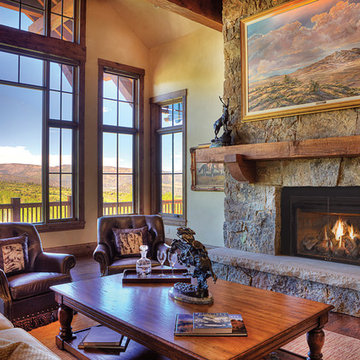
Design ideas for a medium sized rustic formal open plan living room in Boston with beige walls, medium hardwood flooring, a standard fireplace, a stone fireplace surround, no tv and brown floors.

B Dudek
Medium sized rustic ensuite bathroom in New Orleans with recessed-panel cabinets, distressed cabinets, a one-piece toilet, multi-coloured tiles, mirror tiles, grey walls, slate flooring, a submerged sink, granite worktops, multi-coloured floors and a hinged door.
Medium sized rustic ensuite bathroom in New Orleans with recessed-panel cabinets, distressed cabinets, a one-piece toilet, multi-coloured tiles, mirror tiles, grey walls, slate flooring, a submerged sink, granite worktops, multi-coloured floors and a hinged door.
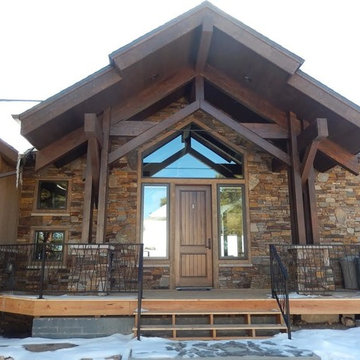
Inspiration for a medium sized and brown rustic bungalow detached house in Other with mixed cladding, a pitched roof and a shingle roof.
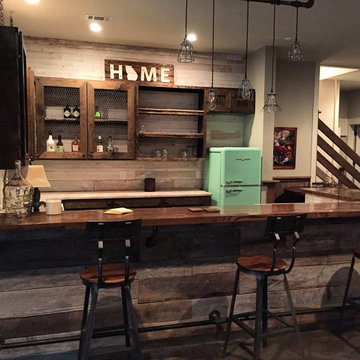
Design ideas for a medium sized rustic u-shaped breakfast bar in Atlanta with glass-front cabinets, dark wood cabinets, wood worktops, beige splashback, wood splashback and brown worktops.
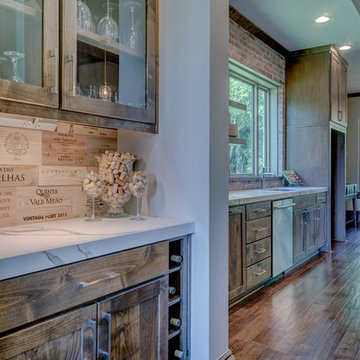
Photo of a medium sized rustic single-wall home bar in Indianapolis with shaker cabinets, medium wood cabinets, marble worktops, wood splashback and medium hardwood flooring.
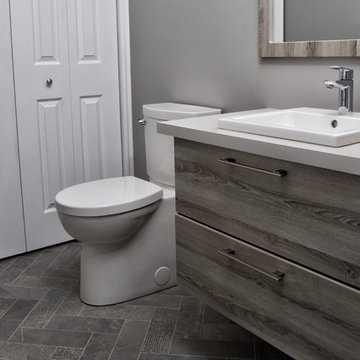
Medium sized rustic shower room bathroom in Ottawa with flat-panel cabinets, distressed cabinets, a two-piece toilet, grey walls, porcelain flooring, a built-in sink, solid surface worktops and grey floors.
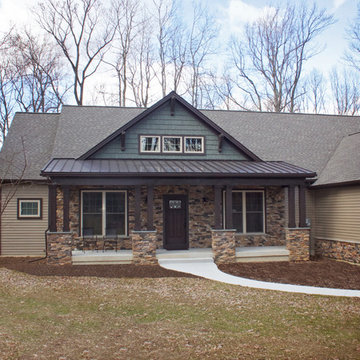
Design ideas for a medium sized and multi-coloured rustic two floor detached house in Philadelphia with mixed cladding, a pitched roof and a mixed material roof.
Medium Sized Rustic Home Design Photos
5



















