Medium Sized Rustic Living Space Ideas and Designs
Refine by:
Budget
Sort by:Popular Today
1 - 20 of 8,818 photos
Item 1 of 3
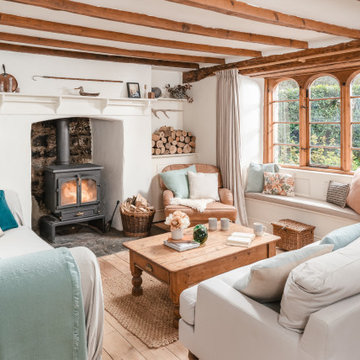
Design ideas for a medium sized rustic living room in Cornwall with white walls, light hardwood flooring and a standard fireplace.

This homage to prairie style architecture located at The Rim Golf Club in Payson, Arizona was designed for owner/builder/landscaper Tom Beck.
This home appears literally fastened to the site by way of both careful design as well as a lichen-loving organic material palatte. Forged from a weathering steel roof (aka Cor-Ten), hand-formed cedar beams, laser cut steel fasteners, and a rugged stacked stone veneer base, this home is the ideal northern Arizona getaway.
Expansive covered terraces offer views of the Tom Weiskopf and Jay Morrish designed golf course, the largest stand of Ponderosa Pines in the US, as well as the majestic Mogollon Rim and Stewart Mountains, making this an ideal place to beat the heat of the Valley of the Sun.
Designing a personal dwelling for a builder is always an honor for us. Thanks, Tom, for the opportunity to share your vision.
Project Details | Northern Exposure, The Rim – Payson, AZ
Architect: C.P. Drewett, AIA, NCARB, Drewett Works, Scottsdale, AZ
Builder: Thomas Beck, LTD, Scottsdale, AZ
Photographer: Dino Tonn, Scottsdale, AZ

Photo by Linda Oyama-Bryan
Inspiration for a medium sized rustic open plan games room in Chicago with beige walls, a standard fireplace, a wall mounted tv, medium hardwood flooring, a concrete fireplace surround and brown floors.
Inspiration for a medium sized rustic open plan games room in Chicago with beige walls, a standard fireplace, a wall mounted tv, medium hardwood flooring, a concrete fireplace surround and brown floors.

the great room was enlarged to the south - past the medium toned wood post and beam is new space. the new addition helps shade the patio below while creating a more usable living space. To the right of the new fireplace was the existing front door. Now there is a graceful seating area to welcome visitors. The wood ceiling was reused from the existing home.
WoodStone Inc, General Contractor
Home Interiors, Cortney McDougal, Interior Design
Draper White Photography

George Trojan
This is an example of a medium sized rustic conservatory in Boston with ceramic flooring, no fireplace and a standard ceiling.
This is an example of a medium sized rustic conservatory in Boston with ceramic flooring, no fireplace and a standard ceiling.
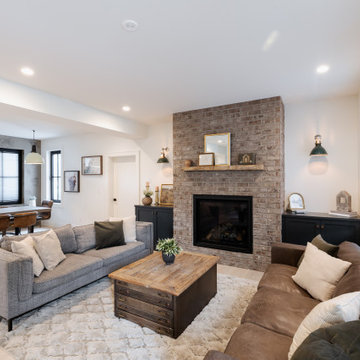
Medium sized rustic open plan living room in Vancouver with white walls, vinyl flooring, a standard fireplace, a brick fireplace surround and beige floors.

Lower Level Family Room with Built-In Bunks and Stairs.
This is an example of a medium sized rustic games room in Minneapolis with brown walls, carpet, beige floors, a wood ceiling and wainscoting.
This is an example of a medium sized rustic games room in Minneapolis with brown walls, carpet, beige floors, a wood ceiling and wainscoting.

Photography by Picture Perfect House
This is an example of a medium sized rustic conservatory in Chicago with porcelain flooring, a corner fireplace, a skylight and grey floors.
This is an example of a medium sized rustic conservatory in Chicago with porcelain flooring, a corner fireplace, a skylight and grey floors.
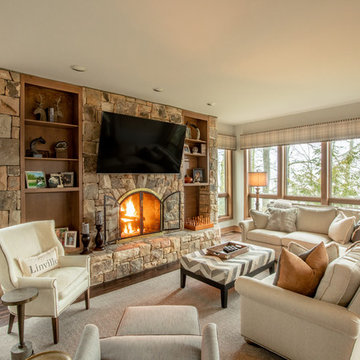
Burton Photography
This is an example of a medium sized rustic enclosed games room in Charlotte with a standard fireplace, a stone fireplace surround and a wall mounted tv.
This is an example of a medium sized rustic enclosed games room in Charlotte with a standard fireplace, a stone fireplace surround and a wall mounted tv.

The great room beautiful blends stone, wood, metal, and white walls to achieve a contemporary rustic style.
Photos: Rodger Wade Studios, Design M.T.N Design, Timber Framing by PrecisionCraft Log & Timber Homes

What fairy tale home isn't complete without your very own elevator? That's right, this home is all the more accessible for family members and visitors.
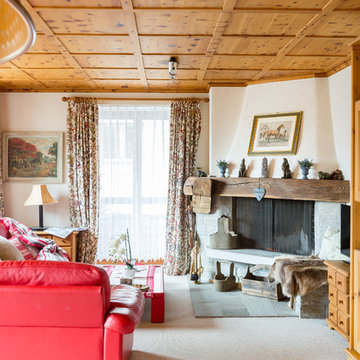
Photo of a medium sized rustic enclosed living room in Rome with white walls, carpet and a corner fireplace.

Metallic epoxy was applied to this living room floor.
Inspiration for a medium sized rustic open plan games room in Dallas with beige walls, concrete flooring, a standard fireplace, a brick fireplace surround, a wall mounted tv and brown floors.
Inspiration for a medium sized rustic open plan games room in Dallas with beige walls, concrete flooring, a standard fireplace, a brick fireplace surround, a wall mounted tv and brown floors.
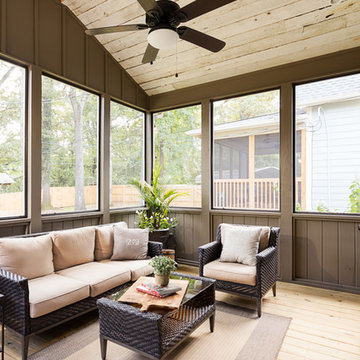
reclaimed wood
Design ideas for a medium sized rustic conservatory in Birmingham with light hardwood flooring and a standard ceiling.
Design ideas for a medium sized rustic conservatory in Birmingham with light hardwood flooring and a standard ceiling.
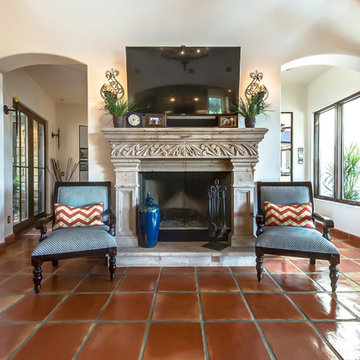
16x16 Super Sealed Saltillo tile. Pinon Cantera Stone Fireplace.
Materials Supplied and Installed by Rustico Tile and Stone. Wholesale prices and Worldwide Shipping.
(512) 260-9111 / info@rusticotile.com / RusticoTile.com
Rustico Tile and Stone
Photos by Jeff Harris, Austin Imaging
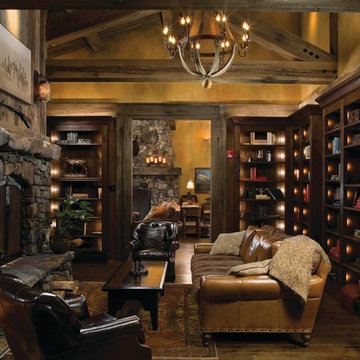
This is an example of a medium sized rustic formal enclosed living room in Other with a standard fireplace, a stone fireplace surround, beige walls, medium hardwood flooring, no tv and brown floors.

This homage to prairie style architecture located at The Rim Golf Club in Payson, Arizona was designed for owner/builder/landscaper Tom Beck.
This home appears literally fastened to the site by way of both careful design as well as a lichen-loving organic material palatte. Forged from a weathering steel roof (aka Cor-Ten), hand-formed cedar beams, laser cut steel fasteners, and a rugged stacked stone veneer base, this home is the ideal northern Arizona getaway.
Expansive covered terraces offer views of the Tom Weiskopf and Jay Morrish designed golf course, the largest stand of Ponderosa Pines in the US, as well as the majestic Mogollon Rim and Stewart Mountains, making this an ideal place to beat the heat of the Valley of the Sun.
Designing a personal dwelling for a builder is always an honor for us. Thanks, Tom, for the opportunity to share your vision.
Project Details | Northern Exposure, The Rim – Payson, AZ
Architect: C.P. Drewett, AIA, NCARB, Drewett Works, Scottsdale, AZ
Builder: Thomas Beck, LTD, Scottsdale, AZ
Photographer: Dino Tonn, Scottsdale, AZ
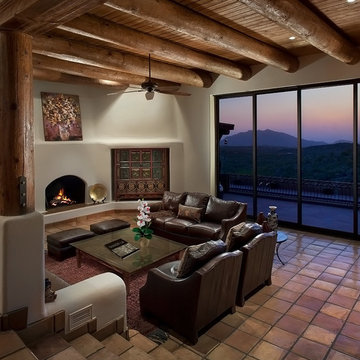
Michael Baxter, Baxter Imaging, LLC
This is an example of a medium sized rustic open plan living room in Phoenix with white walls, terracotta flooring, a standard fireplace and a plastered fireplace surround.
This is an example of a medium sized rustic open plan living room in Phoenix with white walls, terracotta flooring, a standard fireplace and a plastered fireplace surround.
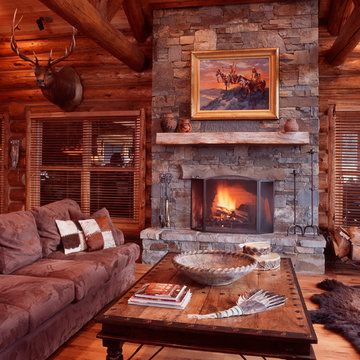
Photo of a medium sized rustic open plan living room in Other with brown walls, medium hardwood flooring, a standard fireplace and a stone fireplace surround.
Medium Sized Rustic Living Space Ideas and Designs
1




